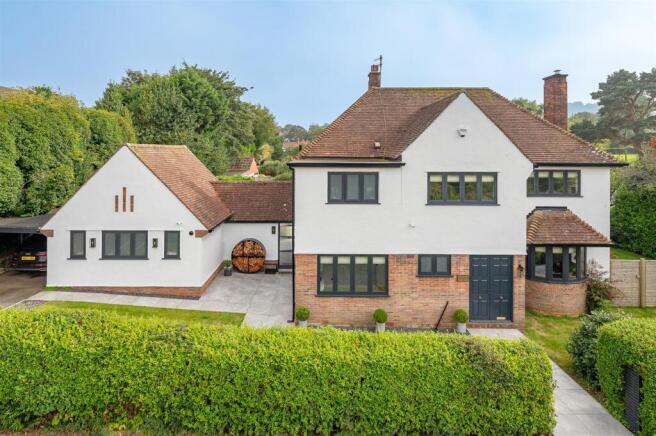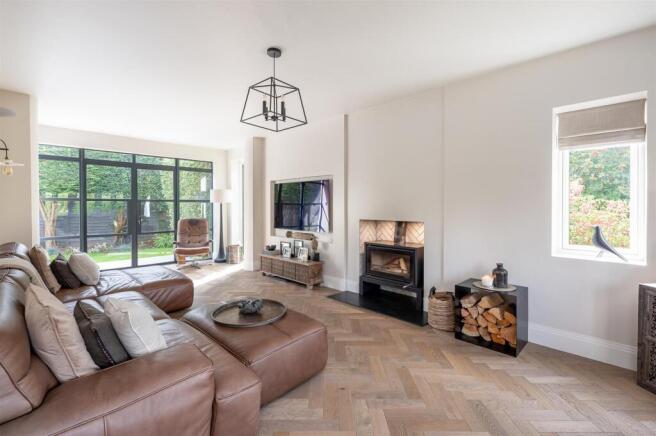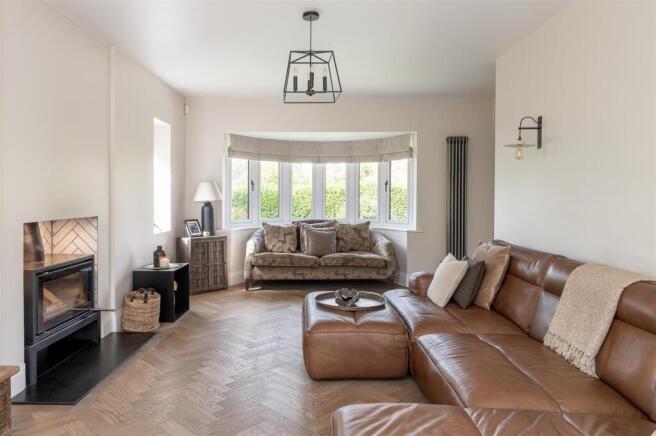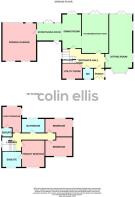
Stepney Drive, Scarborough

- PROPERTY TYPE
Detached
- BEDROOMS
4
- BATHROOMS
3
- SIZE
Ask agent
- TENUREDescribes how you own a property. There are different types of tenure - freehold, leasehold, and commonhold.Read more about tenure in our glossary page.
Freehold
Key features
- SUBSTANTIAL FOUR BEDROOM DETACHED HOME
- TWO RECEPTION ROOMS, UTILITY AND ENTERTAINING ROOM
- LUXURIOUS AND CONTEMPORARY LIVING THROUGHOUT
- TWO EN-SUITES, FAMILY FOUR PIECE BATHROOM AND A DOWNSTAIRS WC
- STUNNING MODERN KITCHEN WITH CENTRAL ISLAND AND SILESTONE WORKTOPS
- UNDERGONE A COMPLETE SCHEME OF WORKS BY THE CURRENT OWNERS
- STYLISH ENCLOSED GARDENS SURROUND THE PROPERTY
- DOUBLE GARAGE AND PLENTY OF PARKING
- EV CHARGING POINT
- SOUGHT AFTER AREA
Description
As you step inside, you will immediately be greeted by a light and airy hallway which is enhanced by the rustic engineered oak herringbone flooring which flows throughout most of the downstairs space. The living area boasts an abundance of natural light, thanks to the triple aspect windows. Alongside the 'Stovax' wood burning stove this cozy room opens via the Crittall style doors onto the gardens.
The kitchen is a true masterpiece, featuring an inset sink with a '4 in 1' tap, integrated Neff flex induction venting hob, two Pyrolytic Neff ovens, gleaming Silestone countertops and custom-designed cabinetry. This dream kitchen offers ample storage space, a large central waterfall edge island with an integrated breakfast bar and stylish pendant lighting fixtures.
Adjoining the kitchen is a sophisticated dining area, ideal for hosting formal dinner parties or intimate gatherings with friends and family which also leads to the entertaining room.
Also off the main hallway is a downstairs WC and a utility room with eye catching hexagon matt white tiles and a feature bench radiator.
Upstairs, you will find four generously sized bedrooms. The guest bedroom offers a three piece bathroom suite. The primary bedroom is a tranquil space complete with a design led en-suite bathroom with 'his and hers' wash hand basins and feature lighting.
The bathrooms in this home have been lavishly designed, showcasing sleek fixtures including a freestanding oval shaped bath and spacious shower with rain fall shower. The attention to detail is evident in every aspect of this property, with high-end finishes and fixtures found throughout.
Outside, the newly landscaped garden provides a serene escape, with a spacious patio perfect for al fresco dining or relaxing in the sun. The detached nature of this house ensures complete privacy and seclusion.
Additional features of this newly renovated home include a double garage with automatic remote control garage door, EV charging point, four camera CCTV and house alarm.
Porch - Double doors leading into porch, uPVC double glazed window and Crittall style door into entrance hall.
Entrance Hall - Feature wall hung radiator, stairs to first floor, rustic engineered oak herringbone flooring and British designer feature stair lights.
Sitting Room - 8.7 x 4.1 (28'6" x 13'5") - Two uPVC double glazed windows and one bay fronted window, Crittall style French doors to the rear, two wall hung feature radiators and Stovax wood burning stove.
Kitchen/Breakfast Room - 5.8 x 4.0 (19'0" x 13'1") - Leading from the main hallway through a Crittall style steel door. A range of units, Silestone quartz worktop, central island with breakfast bar, two pyrolytic Neff ovens, integrated Neff flex induction venting hob, integrated full height fridge and freezer, integrated dishwasher, feature sink with 4 in 1 mixer tap, Crittall style double glazed French doors, wall hung feature radiator, rustic oak engineered herringbone flooring and double sided open fire place.
Dining Room - 5.1 x 2.9 (16'8" x 9'6") - Double sided log burner, uPVC double glazed window, wall hung feature radiator, understairs boot cupboard and Crittall style double glazed French doors to rear.
Entertaining Room - 3.7 x 2.2 (12'1" x 7'2") - Range of base and glass wall units, Dekton worktops, feature sink with brushed brass mixer tap, integrated Neff climate zone wine cooler, feature wall hung radiator, feature door to front, Crittall style French doors to rear and access door to garage.
Utility - 2.9 x 2.4 (9'6" x 7'10") - Range of base and wall units, tiled splash back, integrated washing machine, inset feature sink with mixer tap, uPVC double glazed window and feature bench seat radiator.
Downstairs Wc - 1.4 x 1.3 (4'7" x 4'3") - Wall hung counter top hand basin, ladder radiator and uPVC double glazed window.
First Floor Landing - uPVC double glazed window, wall hung feature radiator, loft access and wall lights.
Primary Bedroom - 4.3 x 3.4 (14'1" x 11'1") - uPVC double glazed window, radiator and fitted wardrobes.
En-Suite - 3.1 x 2.4 (10'2" x 7'10") - Microcement finish to walls, floor and ceiling, walk through rain shower, WC, his and hers counter top hand basins mounted on a marble vanity unit, feature radiator, feature wall lighting and uPVC double glazed window.
Guest Bedroom - 3.9 x 3.0 (12'9" x 9'10") - Two uPVC double glazed windows and radiator.
En-Suite - 1.6 x 1.3 (5'2" x 4'3") - Walk in shower with rain shower, WC, wall hung hand basin, ladder radiator and uPVC double glazed window.
Bedroom Three - 4.2 x 2.7 (13'9" x 8'10") - Two uPVC double glazed windows and radiator.
Bedroom Four - 4.2 x 2.9 (13'9" x 9'6") - Currently used as a dressing room. uPVC double glazed window and radiator.
Bathroom - 3.5 x 2.1 (11'5" x 6'10") - Freestanding oval bath with floor mounted freestanding taps, hand basin with vanity unit, walk in rain shower, ladder radiator, uPVC double glazed window and underfloor electric heating.
Outside - Patio area perfect for al fresco dining or relaxing in the sun, hot tub area and trees lining the borders. A driveway leading to a car port, EV charging point and onto an enclosed parking area for several cars. The double garage can be accessed from here. The front offers a secluded garden and hedged borders.
Brochures
Stepney Drive, Scarborough- COUNCIL TAXA payment made to your local authority in order to pay for local services like schools, libraries, and refuse collection. The amount you pay depends on the value of the property.Read more about council Tax in our glossary page.
- Band: F
- PARKINGDetails of how and where vehicles can be parked, and any associated costs.Read more about parking in our glossary page.
- Garage,Off street,EV charging
- GARDENA property has access to an outdoor space, which could be private or shared.
- Yes
- ACCESSIBILITYHow a property has been adapted to meet the needs of vulnerable or disabled individuals.Read more about accessibility in our glossary page.
- Ask agent
Stepney Drive, Scarborough
Add an important place to see how long it'd take to get there from our property listings.
__mins driving to your place
Your mortgage
Notes
Staying secure when looking for property
Ensure you're up to date with our latest advice on how to avoid fraud or scams when looking for property online.
Visit our security centre to find out moreDisclaimer - Property reference 33713738. The information displayed about this property comprises a property advertisement. Rightmove.co.uk makes no warranty as to the accuracy or completeness of the advertisement or any linked or associated information, and Rightmove has no control over the content. This property advertisement does not constitute property particulars. The information is provided and maintained by Colin Ellis Estate Agents, Scarborough. Please contact the selling agent or developer directly to obtain any information which may be available under the terms of The Energy Performance of Buildings (Certificates and Inspections) (England and Wales) Regulations 2007 or the Home Report if in relation to a residential property in Scotland.
*This is the average speed from the provider with the fastest broadband package available at this postcode. The average speed displayed is based on the download speeds of at least 50% of customers at peak time (8pm to 10pm). Fibre/cable services at the postcode are subject to availability and may differ between properties within a postcode. Speeds can be affected by a range of technical and environmental factors. The speed at the property may be lower than that listed above. You can check the estimated speed and confirm availability to a property prior to purchasing on the broadband provider's website. Providers may increase charges. The information is provided and maintained by Decision Technologies Limited. **This is indicative only and based on a 2-person household with multiple devices and simultaneous usage. Broadband performance is affected by multiple factors including number of occupants and devices, simultaneous usage, router range etc. For more information speak to your broadband provider.
Map data ©OpenStreetMap contributors.





