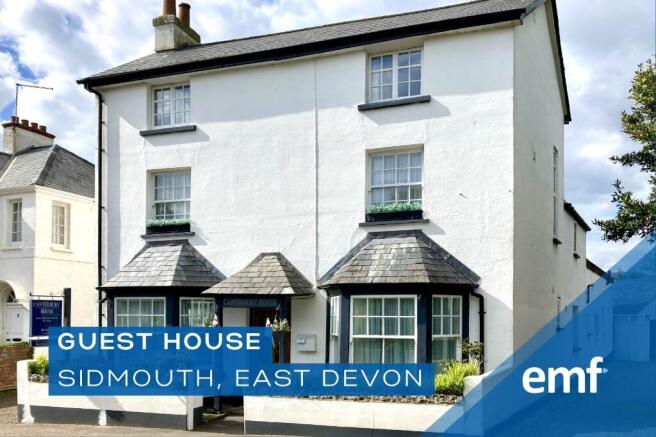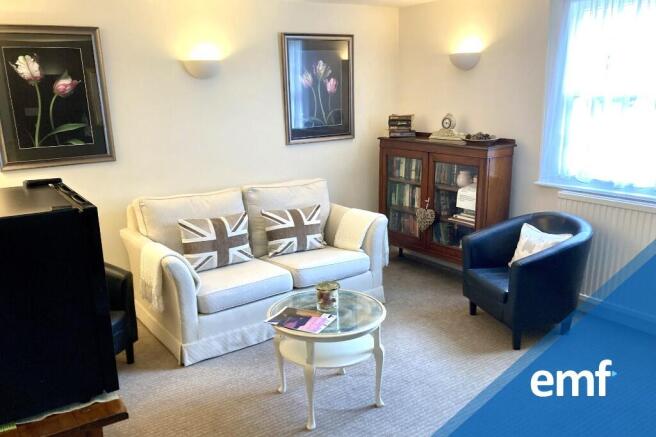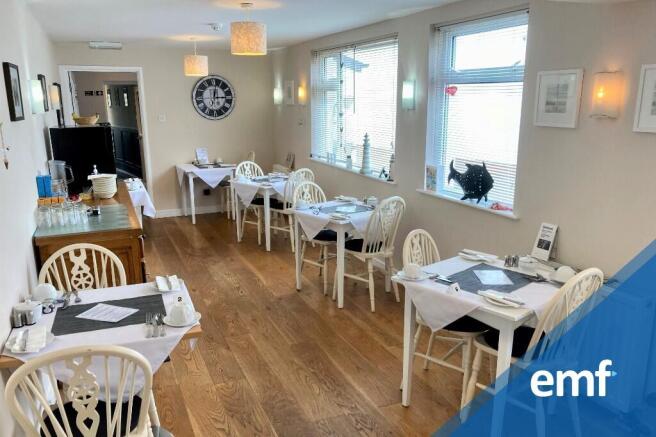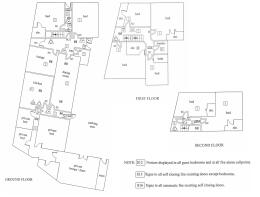Sidmouth > Devon
- SIZE
Ask agent
- SECTOR
11 bedroom guest house for sale
Key features
- Profitable Guest House in Sidmouth, Devon, with a strong reputation and repeat trade
- 8 Superior En-Suite Letting Rooms across three floors, plus guest lounge, dining room, and office
- Self-Contained Owner's Accommodation with private entrance, modern kitchen, lounge, three bedrooms, and luxury bathroom
- Prime Location near the town center, beach, and South West Coastal Path, in a desirable conservation area
- Freehold Property with a £665,000 asking price, including goodwill, fixtures, and fittings
- Car Park for 6 Vehicles plus an outside storage area and private owner's patio/terrace
- Established Business Since 2008, operating 8 months per year with potential to expand
- Annual Sales of £83,000 (2023-24), with a strong net profit over £55,000
- Excellent Reviews & Direct Bookings, with limited use of third-party platforms
- No Staff Employed, run by a husband-and-wife team, with laundry outsourced
Description
Immaculate GUEST HOUSE, affluent sought after EAST DEVON coastal resort, a detached property with car park, situated in sought after SIDMOUTH, within highly desirable residential/conservation area, host to many prestigious properties, ideally positioned for the beach/seafront, town centre, eating establishments, woodland/riverside walks, South West coastal path, and other attractions, ensures good levels of bookings always held.
A substantial property, the subject of considerable and ongoing refurbishment/investment over the years to reach the current high standard. Offers 8 superior letting rooms, all en-suite, capacity 15, but only trades off 7 rooms to suit vendor's lifestyle. Additional guest lounge, guest dining room, reception/office, laundry/utility room and cloakroom. Rarely available attached self-contained 3 bedroom owners accommodation, includes stylish modern kitchen/breakfast room, spacious lounge/dining room, and luxury bathroom.
Thriving respected business, same owners 15 years, excellent reviews received, regular/repeat guests, only trades 8 months each year, Sales 2023 £79,610, adjusted Net Profits in excess of £55,000, could easily increase through trading all year round and use of additional letting room boosting income. Viewing recommended to appreciate size, layout, trading position, standard of presentation, and other opportunities available to new owners.
DESCRIPTION:
An opportunity to acquire a thriving profitable Guest House establishment occupying a valuable trading position within a most desirable affluent coastal town. Contained within a deceptively large detached property, particularly well designed with totally separate guest and owner's accommodation areas, and in this instance being suitable for a family, something not always available with businesses of this nature. The guest accommodation extends over 3 floors, providing 8 superior en-suite letting rooms, guest lounge, guest dining room, useful reception/office, laundry/utility room and cloakroom. Situated to the rear, extending over the ground floor is the self-contained owner's accommodation with private entrance, comprising modern kitchen/breakfast room, lounge/dining room, 3 bedrooms and luxury bathroom. Outside the property benefits from a car park, some storage and small terrace/patio area used by the owners. The business commands an excellent reputation ensuring a great deal of regular/repeat trade along with numerous recommendations, trading performance is strong, providing a comfortable living, despite only trading 8 months each year and only utilising 7 of the guest bedrooms, offering further opportunities to new owners.
LOCATION:
Occupying a lucrative and desirable trading position within a conservation area, enjoying a leafy aspect being adjacent the popular Byes and river Sid. Salcombe Road lies at the bottom of Salcombe Hill and is considered one of the town's prestigious and sought after residential areas of Sidmouth such is the closeness to all the amenities associated with this exclusive Regency coastal resort. Within walking distance can be found the popular esplanade, beach, town centre with its bustling eating venues and retail outlets, cinema, swimming pool, sailing club, and as mentioned above, National Trust parkland known as 'The Byes' providing riverside walks up to nearby Sidford. Additionally, the South West coastal path is situated close by leading to the start of the 'Jurassic Coast', a world Heritage site attracting visitors from far afield.
AREA:
Sidmouth, a 'Regency Town by the Sea' is situated on the picturesque East Devon coast, lying off the A3052, a major tourist route running around the coastline from Exeter to Lyme Regis in neighbouring Dorset, other sought after affluent coastal towns and villages are only a short drive away, these include Budleigh Salterton, Branscombe and Beer ensuring the town remains a favourite place to stay in order to explore the area with the South West coastal path also close by. The town supports a population of approximately 15,000 drawing trade from the many nearby coastal villages and hamlets, approximately 17 miles from the City of Exeter and the M5 motorway network providing excellent communication links throughout the county. The town continues to grow and develop, national retailers continue to be attracted and the town now enjoys all year round regular trade, enjoying a tremendous seasonal uplift from the many holiday makers and day trippers visiting this exclusive coastal resort, in particular during the renowned 'Folk Week' whereby businesses enjoy a huge trading boost.
PREMISES:
The subject of continued ongoing investment and improvement to reach the current high standard. A double fronted detached property, extended over the years, the original main front building housing the guest accommodation extending over 3 floors. Main front entrance door opening to HALLWAY, continues to INNER HALLWAY with RECEPTION/OFFICE, useful side entrance door opening to car park, CLOAKROOM fitted with toilet and hand washbasin. Leading off the inner hallway, GUEST LOUNGE, sash window providing side aspect, sofa seating, fireplace, visitor information stand, wall lighting. Separate GUEST DINING ROOM, side aspect, feature oak flooring, freestanding tables and chairs providing 16 covers, breakfast dresser, wall and ceiling lighting. Fire alarm and smoke detector system fitted throughout the premises.
LETTING ACCOMMODATION:
Situated mostly to the front of the property, extending across the ground, 1st and 2nd floors, comprising 7 double/twin rooms and 1 single room with capacity for 15 guests, all rooms benefit from tea/coffee making facilities, televisions, and a range of bedroom furniture.
ROOM 1: - A ground floor twin room (could be King double room) leading off the main entrance hallway, walk in bay window providing front aspect, bedside cabinets, drawers, seating and fitted wardrobe, EN-SUITE SHOWER ROOM, tiled floor with underfloor heating, tiled walls, inset ceiling spot lighting, fitted with shower cubicle, vanity hand washbasin, toilet with concealed cistern, heated towel rail, illuminated vanity mirror.
ROOM 2: - A ground floor King double room leading off the inner hallway, walk in bay window providing front aspect, bedside cabinets, drawers, seating, fitted sliding door wardrobe, EN-SUITE SHOWER ROOM, tiled floor and walls, inset ceiling spot lighting, fitted with corner shower cubicle, vanity hand washbasin, toilet, heated towel rail, illuminated vanity mirror.
Stairs from the inner hallway rise to the FIRST FLOOR and LANDING AREA with side aspect and where the LAUNDRY/UTILITY ROOM is situated, fitted with work counters, wall storage units, stainless steel sink/draining and mega flow hot water system, also contains 2 washing machines and tumble dryer. Leading off the landing area are 4 letting rooms:-
ROOM 3: - A King double room, dual aspect to side and rear of the property, wall lights, inset ceiling spot lighting, contains bedside cabinets, drawers, double wardrobe and seating. EN-SUITE SHOWER ROOM, tiled floor and walls, vaulted ceiling, inset spot lighting, fitted with shower cubicle, vanity hand washbasin, toilet with concealed cistern, heated towel rail.
ROOM 4 (Not currently utilised): - A single (or small double) with front aspect, wall lights, storage drawers, wardrobe, vanity hand washbasin within the room, EN-SUITE SHOWER ROOM, tiled floor, fitted with shower cubicle, toilet and heated towel rail.
ROOM 5: - A King double room, front aspect, bedside cabinets, fitted storage drawers, fitted sliding door wardrobe, desk and seating. EN-SUITE SHOWER ROOM, vinyl flooring, tiled walls, inset spot lighting, fitted with shower cubicle, vanity hand washbasin, toilet and heated towel rail.
ROOM 6: - A super King double room, triple aspect to rear and to either side of the property, bedside cabinets, drawers, wardrobe and seating, EN-SUITE SHOWER ROOM, tiled floor and walls, inset spot lighting, fitted with shower cubicle, vanity hand washbasin, toilet and heated towel rail.
Stairs rise form the first floor landing area rise to the SECOND FLOOR and further LANDING AREA from which the remaining 2 letting rooms lead off.
ROOM 7: - A double room but let as a premium single room, front aspect, bedside cabinets, drawers, fitted wardrobe and storage, EN-SUITE SHOWER ROOM, fitted with shower cubicle, hand washbasin and toilet.
ROOM 8: - A King double room with front aspect, bedside cabinets, fitted wardrobe and storage, seating, EN-SUITE SHOWER ROOM, tiled floor and walls, fitted with shower cubicle, hand washbasin, toilet and heated towel rail. (None of the above appliances/systems have been tested and a purchaser must satisfy themselves as to the serviceability of these.)
OWNERS ACCOMMODATION:
Quite a feature of the proposition, considered suitable for a family, totally self-contained and separate from the guest accommodation, being separated by the guest dining room. Private entrance door to the side of the property, opens to ENTRANCE HALLWAY, inter-connecting door with guest dining room, continues stylish contemporary KITCHEN, large enough to offer dining facilities. Side aspect, fitted with extensive range of white high gloss base and wall storage units, work counters, newly installed gas fired boiler, stainless steel sink/draining unit, inset ceiling spot lighting, 5 ring induction hob with extractor canopy above and double oven, space for dishwasher, fridge and freezer. Inner 'L' shaped HALLWAY leads to SITTING /DINING ROOM, oak flooring, wall lighting, inset ceiling lighting, French doors opening to terrace/patio area. Leading off the inner hallway are the bedrooms, BEDROOM 1, a double with side aspect, fitted double wardrobes with storage above, BEDROOM 2, a double with side aspect, BEDROOM 3, a single with side aspect. Also leading off the inner hallway, owners BATHROOM, laminate flooring, tiled walls, and fitted with 4 piece suite comprising bath, corner shower cubicle, hand washbasin and toilet together with heated towel rail.
OUTSIDE:
To the side of the property, CAR PARK with sufficient space for 6 cars, proves valuable, outside STORE, small owners TERRACE/PATIO area from where the afternoon Sun can be enjoyed.
BUSINESS:
A respected guest house establishment acquired by the current owners in 2008, since this time considerable investment has been made ensuring the business has gone from strength to strength, only now offered for sale due to retirement and relocating out of the area to be nearer family. Offering bed & breakfast accommodation, attracting those exploring the area, walking the South West coastal path, those visiting relatives in the area, looking for houses, and general holidaymakers, a number of whom return on a regular basis. The business commands excellent reviews, numerous recommendations are received, and bookings are obtained through the own website of the business - together with limited use of the Booking.com portal. Rates around £95-£105 per room per night for a standard double with breakfast with a normal 2 night minimum stay.
TAKINGS:
The vendors choose to maintain Sales below the VAT threshold albeit they could easily be increased through the letting of the additional guest room and opening all year round. Accounting information provided confirms a strong profitable business and in respect of the financial year ended 31st March 2023 Sales amounted to £79,610, returning an adjusted Net Profit more than £55,000 ensuring a comfortable living with the business covering a great deal of the property expenses. In respect of the financial year ended 31st March 2024, Takings have increased and we have been advised they amounted to £83,000.
COMMENTS:
The sale of Canterbury House provides an opportunity to acquire a substantial detached property in a most desirable sought after area with owners benefiting from their own spacious private accommodation. Coupled with this is a thriving respected profitable business which offers new owners excellent foundations to build on current income levels.
KEY INFORMATION:
AGENTS NOTE: This is a business for sale as a going concern, not an empty premises for sale or let.
CONFIDENTIAL INFORMATION: In order to release further information on the business - such as the accounts, we require you to complete a short online non-disclosure form. Please contact our office and we will provide full instructions and assist where required.
REFERENCE NUMBER: HZ35405N.
OPENING HOURS: The vendors choose to trade 8 months each year, typically mid-March through to the end of October, plus 1 weekend in February for the Folk Festival Reunion.
TENURE: Freehold.
RATES PAYABLE: Currently 'Nil' after 100% rate relief.
This information has been provided to us by the vendor and any interested party is advised to enquire of the local authority to check the position with regards to business rates that will apply to a new owner.
STAFF: Operated as a partnership by a husband and wife team, staff are not employed, laundry is contracted out.
EPC: EPC rating of C, 62.
PRICE: £665,000 for the benefit of the Freehold, Goodwill, Fixtures, Fittings & Equipment (according to inventory) plus stock at valuation.
VIEWING: Viewing is strictly by appointment only. Please contact us at your earliest convenience to schedule a time that suits you.
FINANCE: If you require assistance with business financing or commercial mortgages (subject to eligibility), we may be able to help. Let us know if you would like our support, and we will gladly put you in touch with our recommended whole-of-market broker.
BUSINESS TO SELL: Thinking of selling your business? That's our specialty. If you're curious about its value, we offer a free, confidential valuation service. Simply pick the day and time that work best for you, and we will provide an honest, professional assessment. Feel free to get in touch with our office at your convenience to book an appointment.
PREMIER MARKETING: We are passionate about showcasing each business in a way that truly stands out. Our listings include high-quality property details and comprehensive information across all major online platforms, as well as our own website. If you want your business to shine, call us to arrange a complimentary valuation.
DISCLAIMER:
1. MONEY LAUNDERING REGULATIONS: Prospective buyers will be required to provide identification documentation and proof of funding during the purchasing process. Cooperation is appreciated to ensure the sale proceeds without unnecessary delays.
2. PARTICULARS: While we strive to ensure all information is accurate and reliable, it serves as a general guide only. Should any particular details be of special importance, please contact us so we can verify the information before you travel to view.
3. MEASUREMENTS: Provided room sizes are approximate and intended solely for general guidance. Prospective buyers are advised to independently verify all measurements to ensure accuracy.
4. SERVICES: Please note we have not tested the services or any of the equipment or appliances.
Energy Performance Certificates
EPCBrochures
Sidmouth > Devon
NEAREST STATIONS
Distances are straight line measurements from the centre of the postcode- Feniton Station7.4 miles
Notes
Disclaimer - Property reference HZ35405N. The information displayed about this property comprises a property advertisement. Rightmove.co.uk makes no warranty as to the accuracy or completeness of the advertisement or any linked or associated information, and Rightmove has no control over the content. This property advertisement does not constitute property particulars. The information is provided and maintained by EM&F East Anglia, East Anglia. Please contact the selling agent or developer directly to obtain any information which may be available under the terms of The Energy Performance of Buildings (Certificates and Inspections) (England and Wales) Regulations 2007 or the Home Report if in relation to a residential property in Scotland.
Map data ©OpenStreetMap contributors.





