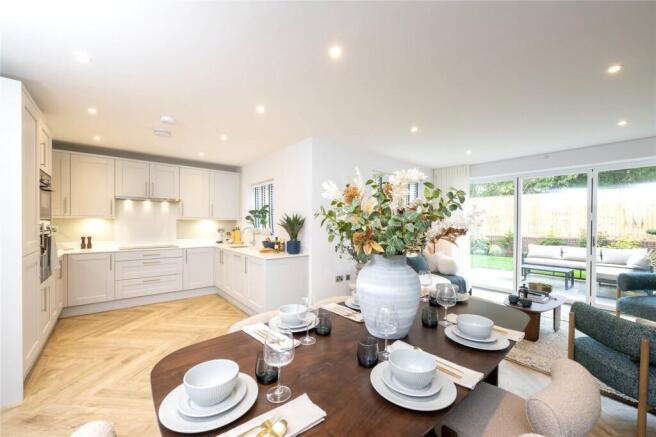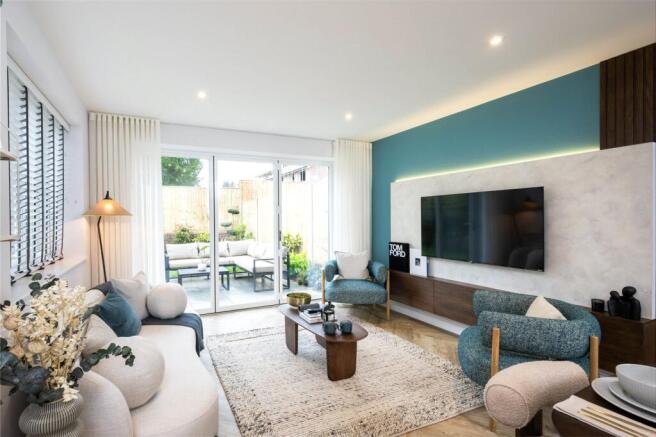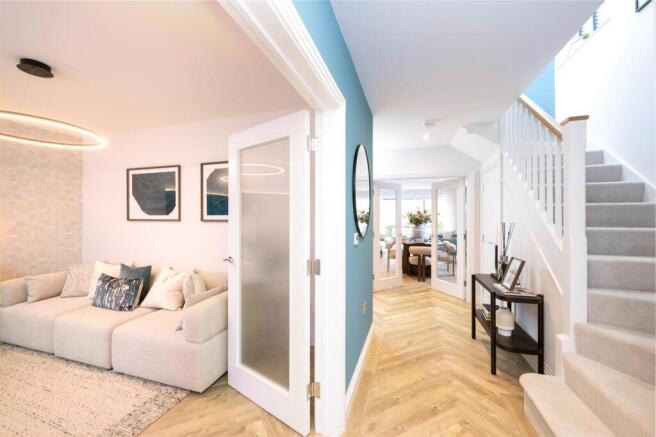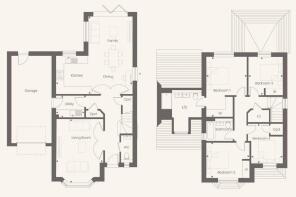
London Road, Ascot

- PROPERTY TYPE
Detached
- BEDROOMS
4
- BATHROOMS
2
- SIZE
1,647 sq ft
153 sq m
- TENUREDescribes how you own a property. There are different types of tenure - freehold, leasehold, and commonhold.Read more about tenure in our glossary page.
Ask agent
Key features
- Show home now open
- Large south facing garden
- Four double bedrooms
- Open plan kitchen/dining/family room
- Utility room
- Single garage and driveway parking
- Underfloor heating throughout
- Predicted EPC rating: B
Description
Plot 4 at Ascot Oaks is an impressive four bedroom detached family home, built by award winning developer Shanly Homes. Designed with flexible living in mind the home benefits from a large open plan kitchen/dining/family room with a set of bi-fold doors out to the generous south facing garden. With 1,647 sq. ft. of living space, the home is perfect for growing families, offering the versatility to adapt as your lifestyle evolves.
The light filled living room benefits from a feature bay window flooding this space with ample natural light, creating a warm and welcoming atmosphere which can be felt throughout the home. Convenient storage is provided with cupboards located under the stairs and in the hallway, helping to reduce clutter. A useful utility room connects the home to the garage. Through a set of double doors lies the inviting kitchen/dining/family room. The high specification kitchen benefits from Siemens integrated appliances ensuring your home will be highly energy efficient. With a set of bi-fold doors out to the garden open this space out further in the warmer months and bring the outdoors in. Upstairs lies the four generous bedrooms, all of which are double in size. Bedroom one, two and three benefit from fitted wardrobes with bedroom one also having the added luxury of a sizable en suite shower room. The contemporary family bathroom completes this floor.
Ascot Oaks is a desirable collection of 2, 3 and 4 bedroom luxury homes ideally situated in the glorious Berkshire countryside, bordering the desirable town of Ascot. Ascot Oaks offers a rare quality of life. Relish being near Ascot’s many attractions and amenities, while enjoying some of England’s most glorious countryside and woodlands. Martins Heron Station is a 14-minute walk from the development where you can travel into London Waterloo in just under an hour. Or hop aboard the new Elizabeth line, transporting you to London Paddington and beyond with convenient, direct and frequent links. The elegant homes at Ascot Oaks are situated in beautiful landscaping, ensuing a peaceful setting making it the ideal sanctuary for today’s modern lifestyles.
*Please note external images are CGI and internal images are of show home and all are for indicative purposes only.
Kitchen/Family/Dining
6.65m x 6.55m
Bespoke kitchen units designed by Kitchen Contracts are complemented by hard-wearing Quartz stone worktops, upstands and splashback. Integrated Siemens appliances including: A-rated fan assisted 71L capacity single oven with fast preheat and ecoClean features, 5-zone induction hob with combi zone for large cookware, and Power Boost function, combination 44L capacity microwave, full height 50/50 fridge/freezer with super freeze and no frost functions, full size 12-place settings dishwasher with voice control and Home Connect (via app) and telescopic cooker hood. 1810 Company undermounted stainless steel satin finish sink with 1810 Company Courbe curved spout mixer tap. Recessed low-energy, long-lasting ceiling downlights are complemented by feature lighting to the underside of the wall units with separate chrome switches.
Living Room
5.48m x 4.02m
Front aspect living room with feature bay window.
Utility Room
2.39m x 1.88m
Separate 8kg washing machine and 8kg tumble dryer to utility room.
Bedroom 1
5.16m x 3.52m
Rear aspect double bedroom with built in wardrobes and en suite shower room.
En suite
Ideal Standard white porcelain sanitaryware with soft-closing toilet seat, complemented by chrome brassware. Thermostatically controlled rain showerhead with separate hand spray to en-suites. Crosswater toughened glass and stainless-steel shower enclosure with low profile shower tray for a seamless look. Luxury Minoli Italian tiles to floors, full-height to shower enclosures, mid-height tiling to all other walls. Chrome heated towel rail. Chrome shaver point. Recessed energy-efficient, long-lasting ceiling downlights.
Bedroom 2
3.75m x 3.04m
Front aspect double bedroom with fitted wardrobes.
Bedroom 3
3.31m x 2.93m
Rear aspect double bedroom with fitted wardrobe.
Bedroom 4
3.43m x 3m
Front aspect double bedroom.
Bathroom
Ideal Standard white porcelain sanitaryware with soft-closing toilet seat, complemented by chrome brassware. Thermostatically controlled rain showerhead. Crosswater toughened glass and stainless-steel shower enclosure. Luxury Minoli Italian tiles to floors, full-height to bath with shower over, mid-height tiling to all other walls. Chrome heated towel rail. Chrome shaver point. Recessed energy-efficient, long-lasting ceiling downlights.
- COUNCIL TAXA payment made to your local authority in order to pay for local services like schools, libraries, and refuse collection. The amount you pay depends on the value of the property.Read more about council Tax in our glossary page.
- Band: TBC
- PARKINGDetails of how and where vehicles can be parked, and any associated costs.Read more about parking in our glossary page.
- Yes
- GARDENA property has access to an outdoor space, which could be private or shared.
- Yes
- ACCESSIBILITYHow a property has been adapted to meet the needs of vulnerable or disabled individuals.Read more about accessibility in our glossary page.
- Ask agent
Energy performance certificate - ask agent
London Road, Ascot
Add an important place to see how long it'd take to get there from our property listings.
__mins driving to your place
Your mortgage
Notes
Staying secure when looking for property
Ensure you're up to date with our latest advice on how to avoid fraud or scams when looking for property online.
Visit our security centre to find out moreDisclaimer - Property reference NEW250096. The information displayed about this property comprises a property advertisement. Rightmove.co.uk makes no warranty as to the accuracy or completeness of the advertisement or any linked or associated information, and Rightmove has no control over the content. This property advertisement does not constitute property particulars. The information is provided and maintained by Romans, New Homes. Please contact the selling agent or developer directly to obtain any information which may be available under the terms of The Energy Performance of Buildings (Certificates and Inspections) (England and Wales) Regulations 2007 or the Home Report if in relation to a residential property in Scotland.
*This is the average speed from the provider with the fastest broadband package available at this postcode. The average speed displayed is based on the download speeds of at least 50% of customers at peak time (8pm to 10pm). Fibre/cable services at the postcode are subject to availability and may differ between properties within a postcode. Speeds can be affected by a range of technical and environmental factors. The speed at the property may be lower than that listed above. You can check the estimated speed and confirm availability to a property prior to purchasing on the broadband provider's website. Providers may increase charges. The information is provided and maintained by Decision Technologies Limited. **This is indicative only and based on a 2-person household with multiple devices and simultaneous usage. Broadband performance is affected by multiple factors including number of occupants and devices, simultaneous usage, router range etc. For more information speak to your broadband provider.
Map data ©OpenStreetMap contributors.






