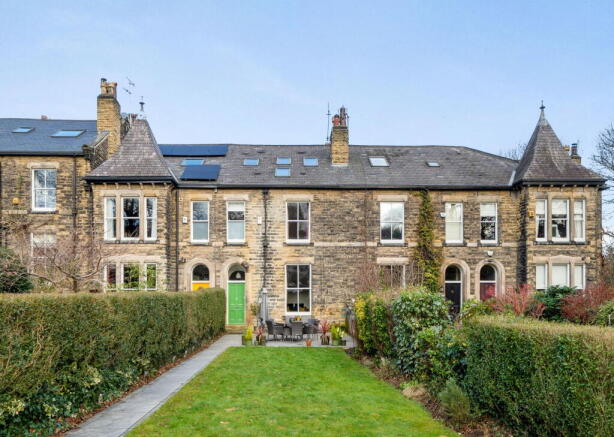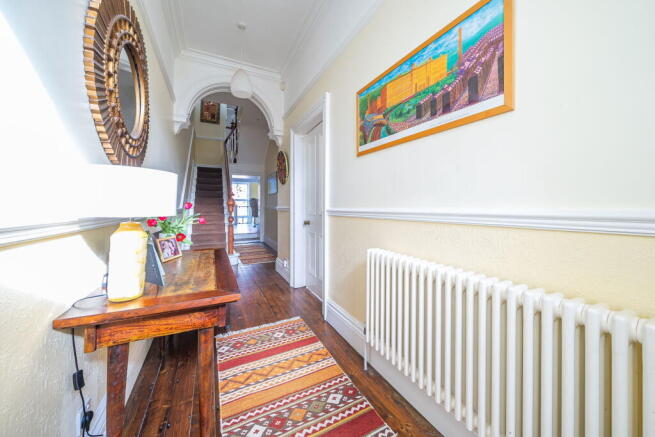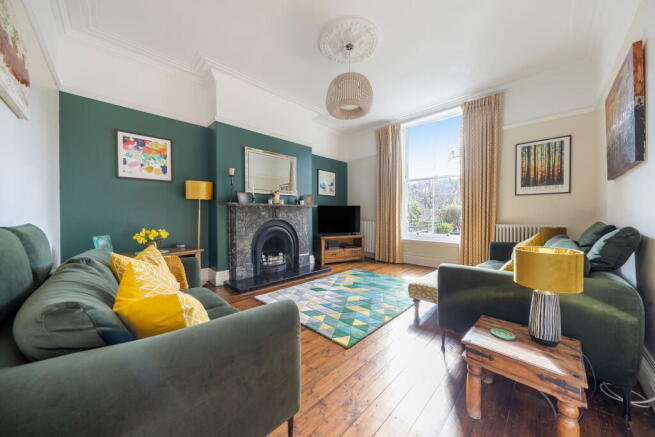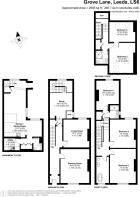Oakfield Terrace, Grove Lane

- PROPERTY TYPE
Stone House
- BEDROOMS
5
- BATHROOMS
3
- SIZE
2,586 sq ft
240 sq m
- TENUREDescribes how you own a property. There are different types of tenure - freehold, leasehold, and commonhold.Read more about tenure in our glossary page.
Freehold
Key features
- OUTSTANDING FIVE-BEDROOM VICTORIAN PERIOD HOME IN THE HEART OF HEADINGLEY
- THREE RECEPTION ROOMS, THREE BATHROOMS, AND A BEAUTIFULLY LANDSCAPED SOUTH FACING GARDEN
- PERIOD FEATURES THROUGHOUT, INCLUDING ORIGINAL MARBLE FIREPLACES, DECORATIVE CEILING MOULDINGS, AND A GRAND BALUSTRADE STAIRCASE
- HIGH-SPECIFICATION LIVING KITCHEN WITH INTEGRATED APPLIANCES, PANTRY, SEPARATE UTILITY ROOM & WC.
- STUDY WITH A STUNNING TWO-STOREY DROP-DOWN WINDOW, BUILT-IN BOOKSHELVES, AND RECLAIMED WOODEN FLOORBOARDS
- MASTER BEDROOM WITH LUXURY BATHROOM, PLUS TWO ADDITIONAL BEDROOMS AND A SEPARATE SHOWER ROOM ON THE FIRST FLOOR
- SECOND FLOOR WITH TWO SPACIOUS BEDROOMS, AMPLE EAVES STORAGE, AND A CONTEMPORARY SHOWER ROOM – IDEAL TEENAGER'S ANNEXE
- OFF-STREET PARKING FOR TWO VEHICLES, EV CHARGER, PEBBLED DRIVEWAY, AND SECURITY CODED REAR ACCESS
- BEAUTIFULLY LANDSCAPED SOUTH-FACING GARDEN WITH PORCELAIN SUN TERRACE AND RAISED FLOWERBEDS
Description
An Exquisite Victorian Masterpiece in the Heart of Headingley
Outstanding five-bedroom, three-reception, three-bathroom Victorian period home with stunning interiors, a south-facing garden, and off-street parking for two vehicles.
Situated in the highly sought-after Headingley Conservation Area, this exceptional five-bedroom Victorian stone terrace on Oakfield Terrace, Grove Lane, perfectly balances period elegance and contemporary luxury. Originally built in the late 19th century, the home is a stunning example of Victorian architecture, featuring intricate stonework, high skirting boards, deep cornicing, attractive picture rails, beautiful architraves, and original doors throughout most of the home. With grand proportions and a rich heritage, the property reflects the affluence and craftsmanship of its era.
This is a rare opportunity to purchase a home in one of Yorkshire’s most iconic terraces, steeped in 150 years of rich history.
The house benefits from hardwood double-glazed windows to the ground and first floors at the rear, improving insulation and energy efficiency. The single-glazed sash windows on the front elevation (facing Grove Lane) have been retained to preserve the property’s historical character and charm.
This impressive home offers generously proportioned living spaces, with beautifully preserved original features, including decorative ceiling mouldings, a grand balustrade staircase, and original marble fireplaces in reception rooms and principal bedrooms. At the same time, the current owners have maintained the house in pristine condition, incorporating a luxurious high-specification kitchen and bathroom suites, ensuring that timeless Victorian charm is seamlessly blended with modern family living.
Accommodation Highlights
- Grand entrance hall with exquisite period detailing, including stripped wooden floorboards and an original staircase with a hardwood balustrade leading to a split-level landing.
- Elegant drawing room featuring an original Victorian marble fireplace and garden views.
- Spacious living room, a versatile space with an original marble fireplace.
- Four useful storage cupboards, one on each floor. Extensive eaves storage is available on the top floor.
- Study, formerly the old kitchen before the basement conversion, featuring a stunning two-storey drop-down window, built-in bookshelves, and dual-aspect windows. The space is complemented by beautifully reclaimed wooden floorboards, adding to its character and charm.
A hardwood staircase with a glazed balustrade leads down to:
Contemporary Open-Plan Family Dining Kitchen Featuring:
- An excellent range of eye-level and base-level units with soft-close cupboards and drawers.
- Induction hob with a concealed extractor fan.
- Full-size dishwasher.
- Inset double Franke sink with chrome mixer tap.
- Double Neff ovens with slide-and-hide doors.
- Freestanding space for a fridge and freezer.
- A cupboard housing a Worcester Greenstar 8000+ 40kW Style condensing combi NG boiler and Greenstar System Filter 22mm, installed 16 December 2024. It provides instant hot water to the kitchen and first floor (back) shower room. Hot water for the first floor (front) bathroom and top floor bathroom hot water is provided from a tank located in the top floor cupboard via a clock timer in the kitchen, next to the boiler. A new expansion vessel for the top floor tank was installed by Mark Thompson (Leeds) Ltd in January 2025.
- Rear pantry/store set within two full-height cupboards for non-perishable goods and a full height integral full-height freezer.
- Utility room equipped with plumbing and venting for white goods, a sink unit,work surface area and storage space.
- Separate WC with high-quality Duravit fittings.
- Storage cupboard under the basement stairs housing two pumps, which continuously (and silently) expel water and moisture from the basement. Installed in 2014-15, these are out of warranty but are serviced annually by Pure Property Care of Guiseley.
- Composite door with security code access, leading to the rear of the property and off-street parking.
First & Second Floors
- Spacious master bedroom with an adjacent luxury bathroom. It benefits from stripped wooden floorboards and an original marble fireplace.
- Two additional bedrooms on the first floor, each with original marble fireplaces, along with a separate shower room.
- Two further bedrooms with plenty of eaves storage space, and a contemporary shower room on the second floor, an ideal space for a teenager’s annexe.
Beautifully Landscaped South-Facing Garden & Off-Street Parking To The Rear.
- Extensively renovated in 2023, the garden features an extended patio and raised beds crafted from old railway sleepers, along with a newly designed stepped porcelain terraced area, all completed by Smart Landscaping Leeds Ltd (Martin Schras).
- In 2020, the same company upgraded the rear driveway, widening it to accommodate two cars in a pebbled drive area. While both projects are now out of warranty, they remain in excellent condition.
- Additionally, a Zappi/My Energy EV charger was installed on the back wall in March 2023 by Electric Motion, with the one-year warranty now expired.
The Benefits of Living on Grove Lane, Headingley
Grove Lane offers the perfect balance of urban convenience and access to green spaces in both Headingley and Meanwood, making it a prime location for families, professionals, and students alike.
The University of Leeds, Leeds Arts University and Leeds Beckett University are all within easy walking distance.
Proximity to Shops, Cafés, and Amenities
- Cafés & Coffee Shops – Heaney & Mill, The Bowery Visual Arts Café, Fika North, and Sebby’s Deli.
- Supermarkets & Grocers – Waitrose, Aldi and Sainsbury’s nearby, with larger supermarkets a short drive away.
- Boutiques & Independent Stores – Unique shopping experiences with vintage stores and independent retailers.
- Bars & Restaurants – Salvo’s Italian, The Residence, Zaap, Santorini, Cat’s Pyjamas and Rudy’s Pizzeria amongst many others.
Easy Access to Countryside & Green Spaces
Meanwood Valley Trail – 7-mile scenic route ideal for walking, jogging, and cycling.
Meanwood Park – A picturesque green space with woodlands, a stream, and a play area.
Woodhouse Ridge – A peaceful woodland retreat within easy reach.
Golden Acre Park & Otley Chevin – Stunning countryside a short drive away.
Excellent Transport Links
- Leeds City Centre is just three miles away.
- Frequent bus routes (1, 6, and 28) provide direct access to the city.
- Burley Park & Headingley train stations offer regular rail connections to Leeds, Harrogate, York and beyond.
- The A660 Otley Road offers a direct route to Leeds city centre and the Yorkshire Dales.
- A Thriving Community & Lifestyle
Headingley has a strong sense of community, attracting young professionals, families, and students. Farmers’ markets, community events, and festivals contribute to its vibrant and welcoming atmosphere.
Rich History & Character
Grove Lane is known for its leafy streets and period homes, many retaining original Victorian charm. Once home to Leeds' wealthiest residents, it continues to attract those who appreciate heritage, elegance, and convenience.
Sporting & Cultural Attractions
- Headingley Stadium – Hosting Yorkshire County Cricket and Leeds Rhinos.
- Cottage Road Cinema – One of the UK’s oldest independent cinemas.
- Hyde Park Picture House – A beautifully preserved Edwardian cinema.
- Headingley Enterprise & Arts Centre.
Outstanding Schools Nearby
For families, the area is well-served by highly rated schools:
Primary Schools:
- Shire Oak CE Primary School (Ofsted 'Good'), just 500 metres away
- Spring Bank Primary School, Headingley
- Weetwood Primary School
Secondary Schools:
- Cardinal Heenan Catholic High School
- Lawnswood School
Independent Schools:
- Moorlands School, Foxhill Drive
- Richmond House School, Otley Road
- The Grammar School at Leeds (GSAL)
This truly unique home offers a rare blend of history, elegance, and modern convenience in one of Leeds’ most desirable residential locations.
AGENTS NOTE - Please be advised that their property details may be subject to change and must not be relied upon as an accurate description of this home. Although these details are thought to be materially correct, the accuracy cannot be guaranteed, and they do not form part of any contract. All services and appliances must be considered 'untested' and a buyer should ensure their appointed solicitor collates any relevant information or service/warranty documentation. Please note, all dimensions are approximate/maximums and should not be relied upon for the purposes of floor coverings.
ANTI-MONEY LAUNDERING REGULATIONS - All clients offering on a property will be required to produce photographic proof of identification, proof of residence, and proof of the financial ability to proceed with the purchase at the agreed offer level. We understand it is not always easy to obtain the required documents and will assist you in any way we can.
COUNCIL TAX - This home is in Council Tax Band F according to Leeds City Council's website.
- COUNCIL TAXA payment made to your local authority in order to pay for local services like schools, libraries, and refuse collection. The amount you pay depends on the value of the property.Read more about council Tax in our glossary page.
- Band: F
- PARKINGDetails of how and where vehicles can be parked, and any associated costs.Read more about parking in our glossary page.
- Off street
- GARDENA property has access to an outdoor space, which could be private or shared.
- Private garden
- ACCESSIBILITYHow a property has been adapted to meet the needs of vulnerable or disabled individuals.Read more about accessibility in our glossary page.
- Ask agent
Oakfield Terrace, Grove Lane
Add an important place to see how long it'd take to get there from our property listings.
__mins driving to your place
Your mortgage
Notes
Staying secure when looking for property
Ensure you're up to date with our latest advice on how to avoid fraud or scams when looking for property online.
Visit our security centre to find out moreDisclaimer - Property reference S1225899. The information displayed about this property comprises a property advertisement. Rightmove.co.uk makes no warranty as to the accuracy or completeness of the advertisement or any linked or associated information, and Rightmove has no control over the content. This property advertisement does not constitute property particulars. The information is provided and maintained by Donnelly and Co, Horsforth. Please contact the selling agent or developer directly to obtain any information which may be available under the terms of The Energy Performance of Buildings (Certificates and Inspections) (England and Wales) Regulations 2007 or the Home Report if in relation to a residential property in Scotland.
*This is the average speed from the provider with the fastest broadband package available at this postcode. The average speed displayed is based on the download speeds of at least 50% of customers at peak time (8pm to 10pm). Fibre/cable services at the postcode are subject to availability and may differ between properties within a postcode. Speeds can be affected by a range of technical and environmental factors. The speed at the property may be lower than that listed above. You can check the estimated speed and confirm availability to a property prior to purchasing on the broadband provider's website. Providers may increase charges. The information is provided and maintained by Decision Technologies Limited. **This is indicative only and based on a 2-person household with multiple devices and simultaneous usage. Broadband performance is affected by multiple factors including number of occupants and devices, simultaneous usage, router range etc. For more information speak to your broadband provider.
Map data ©OpenStreetMap contributors.




