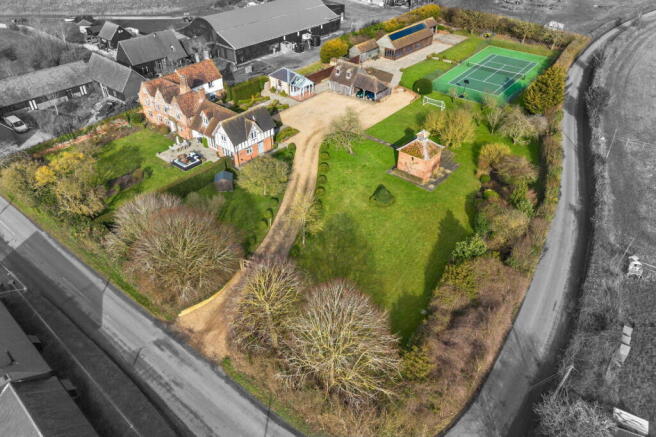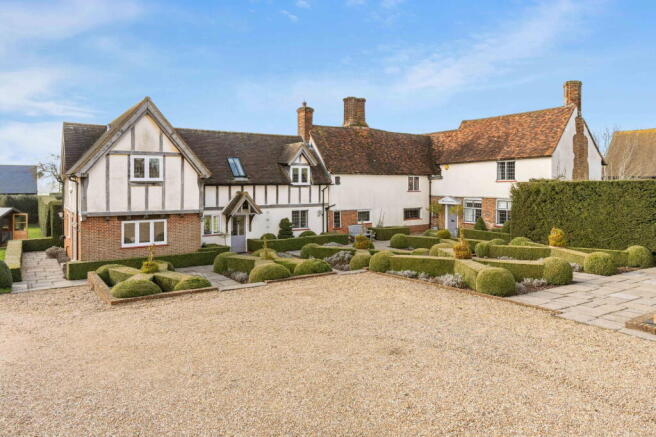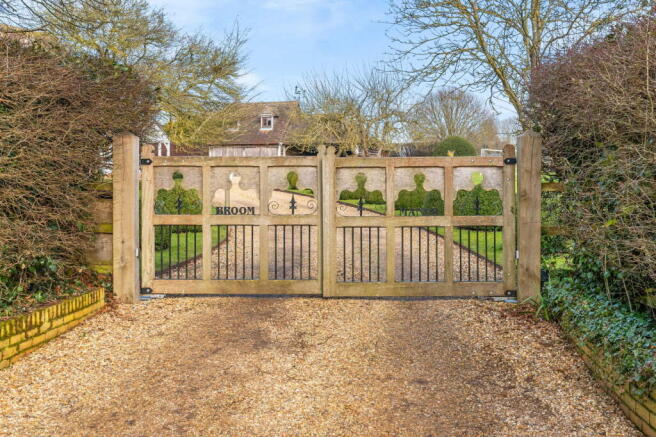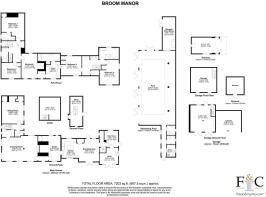Broom Manor, Cottered, Buntingford, SG9

- PROPERTY TYPE
Manor House
- BEDROOMS
5
- BATHROOMS
4
- SIZE
7,203 sq ft
669 sq m
- TENUREDescribes how you own a property. There are different types of tenure - freehold, leasehold, and commonhold.Read more about tenure in our glossary page.
Freehold
Key features
- Five bedroom detached Grade ll listed Manor House
- Set within approximately 1.5 acre grounds
- Refurbished to a high standard throughout
- Indoor swimming pool with changing rooms and kitchen facilities
- Tennis court, formal gardens and Dovecote
- Converted flint granary, games room/ office / retreat
- Main house approximately 4189sq.ft of accomodation
- Double garage and two carports with storage above
- Full of character and charm with open fireplaces and a modern decor
- EPC exempt and council tax band H
Description
Broom Manor is a stunning Grade ll listed period home which originally dates to the 15th Century and has been extended over the years to create a wonderful family home. There are five generous bedrooms, four bathrooms and approximately 4189 sq. ft of accommodation in the main house. A total of 7203 sq ft including the pool house and other outbuildings, with grounds of approximately 1.5 acres, a gated entrance, tennis court and beautiful gardens. Situated in the sought after village of Cottered, Buntingford in Hertfordshire, this family home is within an easy commute to local railway stations, schools and shops, and is surrounded by lovely Hertfordshire countryside. The property has oil fired central heating, a treatment plant sewerage system, EPC exempt, council tax band H.
Step Inside
You enter this fabulous home into the inviting kitchen/breakfast area, flooded with natural light thanks to the bi-fold doors which overlook the private walled garden. The kitchen/breakfast room is the heart of the home with a beautiful white, Everhot range cooker and feature brick herringbone flooring with underfloor heating, continuing through the newest part of the home. The lobby just off the kitchen, has been reconfigured to flow seamlessly. There is a staircase leading to the first floor, cloakroom, and a stunning and well-designed boot room with plenty of storage and useful seating area. There is an additional side entrance for your return in after a lovely country walk with muddy boots. Directly off the boot room a generous utility room has French doors leading out to the garden to hang your washing.
The kitchen leads you towards the original part of the home, currently used as a study, this would also serve well as a playroom. There is plenty of character and charm with feature brick fireplace and pretty Crittall windows which allow you to enjoy the formal gardens from dual aspects. A delightful lobby with the beautifully restored original front door to the property opens into the drawing room.
The drawing room offers six windows with views of the gardens. This is a great family room to dine and gather, with a cosy open fireplace and beautiful exposed wooden flooring.
There is a further original staircase leading up to the first floor just off the drawing room, access to the cellar, second cloakroom and door leading out to the courtyard.
A second living room with feature fireplace, wood burning stove and wooden panelling and flooring provides a welcoming family space with plenty of storage and two leaded windows overlooking the topiary gardens and courtyard.
On the first floor the property has five bedrooms which can all be reached from either staircase. At the top of the staircase to the left, a delightful guest room with ensuite shower room. Wooden floorboards flow throughout the landing to the family bathroom and a further bedroom. There is a staircase leading up to the study with a vaulted ceiling and built-in bookcases, providing ample library space.
The principal bedroom offers plenty of character and charm, wooden floorboards with brick feature fireplace and dual aspect leaded windows. An attractive yet practical passageway with plenty of storage for shoes and feature porthole leaded window looking over the garden, leads you to the walk-in dressing room with floor to ceiling handmade storage cupboards and wardrobes. A private ensuite bathroom with a tiled shower cubical, freestanding bath and twin basin, many exposed beams, restored wooden flooring and exposed brick wall.
There is a doorway which connects to the more modern part of the home, access to one of the two bedrooms, ideal for younger children. Alternatively, the other staircase would be suitable for when they are teenagers as the two bedrooms share a large bathroom. There is an adjoining landing with skylight connecting the two bedrooms which is big enough for a workspace or play area with plenty of built-in storage.
Step Outside
The grand entrance into Broom Manor takes you through beautifully designed hardwood electric gates into the 1.5 acre grounds. There is plenty of parking on the vast gravel driveway. A solid oak framed double garage with two further carports and storage area above could be the ideal workshop / hobby room or art studio.
The flint granary, a separate building to the house, has been sympathetically converted to create an ideal games room or summer house. A wonderful tranquil place to relax or potentially work from home, with gas stove, vaulted ceiling and tiled flooring.
There is a stunning oak framed, indoor swimming pool with bi-fold doors that open out to the garden. The pool house includes a storage / plant room, two modern changing rooms and kitchen.
The formal front walled garden is breathtaking and private, with many trees, flower and shrub borders and laid lawn, providing a tranquil setting to watch the wildlife. A patio area directly outside the kitchen, offers ample space for the whole family to sit and enjoy the sunshine, or have a meal or a BBQ in the summer months. There is also a fruit orchard and topiary courtyard.
For the tennis lovers there is a fabulous tennis court and plenty of lawn for the children to play and enjoy the space.
There is also a listed dovecote with many original features dating back to the 16th century, a focal point of Manor houses, which also serves as a great storage area. There is also the site of a former barn that could be utilised and potentially reconfigured, subject to planning permission.
Location
Set in one of the most sought-after Hertfordshire villages of Cottered, Buntingford and surrounded by lovely country walks, pubs and restaurants, with local amenities. There are many footpaths, and bridle paths for the equestrian enthusiasts.
This fabulous home is just 2.5 miles from the village of Walkern, with pubs and of course Budgens for any last-minute essentials. Buntingford is 3.7 miles away, Baldock 6.5 miles, and Royston 10.5 miles.
The nearest train stations are Baldock, Stevenage and Royston.
For the frequent flyer the house is situated just over 19 miles to Luton Airport, 21 miles to Stansted Airport and 49 miles to Heathrow Airport.
There are many private schools to choose from in the area including Heath Mount, Kingshott, St Edmunds College, Haileybury and Bishops Stortford College, as well as a large variety of well-regarded state schools, primary, secondary and nurseries.
Brochures
Brochure 1- COUNCIL TAXA payment made to your local authority in order to pay for local services like schools, libraries, and refuse collection. The amount you pay depends on the value of the property.Read more about council Tax in our glossary page.
- Band: H
- LISTED PROPERTYA property designated as being of architectural or historical interest, with additional obligations imposed upon the owner.Read more about listed properties in our glossary page.
- Listed
- PARKINGDetails of how and where vehicles can be parked, and any associated costs.Read more about parking in our glossary page.
- Garage
- GARDENA property has access to an outdoor space, which could be private or shared.
- Private garden
- ACCESSIBILITYHow a property has been adapted to meet the needs of vulnerable or disabled individuals.Read more about accessibility in our glossary page.
- Ask agent
Energy performance certificate - ask agent
Broom Manor, Cottered, Buntingford, SG9
Add an important place to see how long it'd take to get there from our property listings.
__mins driving to your place
Your mortgage
Notes
Staying secure when looking for property
Ensure you're up to date with our latest advice on how to avoid fraud or scams when looking for property online.
Visit our security centre to find out moreDisclaimer - Property reference S1220201. The information displayed about this property comprises a property advertisement. Rightmove.co.uk makes no warranty as to the accuracy or completeness of the advertisement or any linked or associated information, and Rightmove has no control over the content. This property advertisement does not constitute property particulars. The information is provided and maintained by Fine & Country, Ware. Please contact the selling agent or developer directly to obtain any information which may be available under the terms of The Energy Performance of Buildings (Certificates and Inspections) (England and Wales) Regulations 2007 or the Home Report if in relation to a residential property in Scotland.
*This is the average speed from the provider with the fastest broadband package available at this postcode. The average speed displayed is based on the download speeds of at least 50% of customers at peak time (8pm to 10pm). Fibre/cable services at the postcode are subject to availability and may differ between properties within a postcode. Speeds can be affected by a range of technical and environmental factors. The speed at the property may be lower than that listed above. You can check the estimated speed and confirm availability to a property prior to purchasing on the broadband provider's website. Providers may increase charges. The information is provided and maintained by Decision Technologies Limited. **This is indicative only and based on a 2-person household with multiple devices and simultaneous usage. Broadband performance is affected by multiple factors including number of occupants and devices, simultaneous usage, router range etc. For more information speak to your broadband provider.
Map data ©OpenStreetMap contributors.




