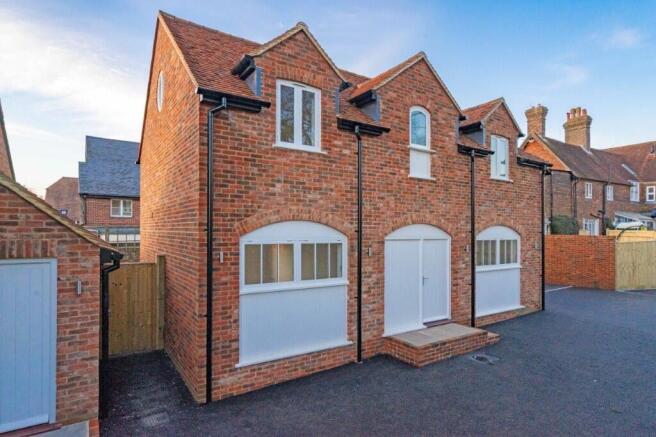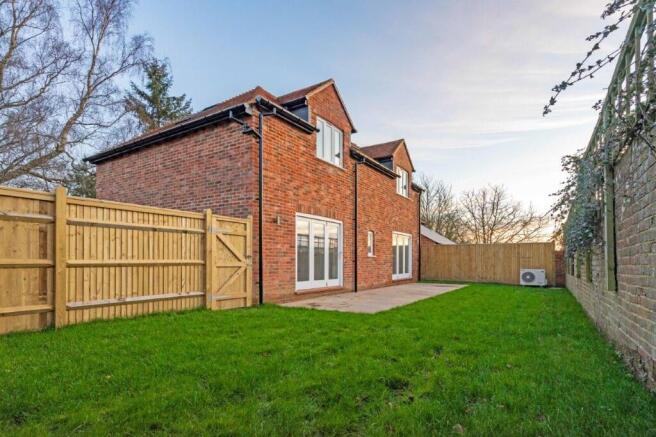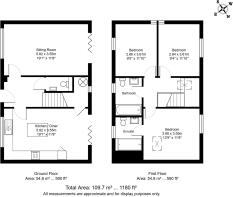High Street, Wadhurst, East Sussex

- PROPERTY TYPE
Detached
- BEDROOMS
3
- BATHROOMS
2
- SIZE
1,180 sq ft
110 sq m
- TENUREDescribes how you own a property. There are different types of tenure - freehold, leasehold, and commonhold.Read more about tenure in our glossary page.
Freehold
Key features
- Virtual video tour available on request
- Expected EPC Rating B
- Central village location
- 3 double bedrooms and 2 bathrooms
- Beautifully appointed kitchen/dining room extending to over 19ft
- 19'1 double aspect sitting room
- Cloakroom
- Parking for two cars
- Private garden
- Just completed and available to view
Description
Jays forms part of Magpie View, a small and exclusive development of two new individual 2 double bedroom and 3 double bedroom detached village houses with private gardens and parking, situated in a tucked away position in the heart of the village.
Situation and transport links:
Magpie View is situated in the heart of the much sought after village of Wadhurst, in a tucked away position off the High Street.
The village offers an excellent range of shops and services for everyday needs including a Jempson's Local store and post office, cafés, delicatessen, butcher, baker, pharmacy, bookshop, art gallery, florist, off licence, public houses, as well as a doctor's surgery, dentist, primary school and the well-regarded Uplands Community College and Sports Centre.
For the commuter, Wadhurst mainline station is approximately a mile distant and provides a regular service to London Bridge/ Charing Cross/Cannon Street in just over an hour. There is a regular bus service and the A21 is also within easy reach providing a direct link to the M25 (junction 5) and the coast. Gatwick Airport is about 30 miles to the west, the Eurotunnel terminal at Folkestone is about 40 miles to the east and central London is about 50 miles away. The regional centre of Tunbridge Wells is just 6 miles distant and provides a comprehensive range of amenities including The Paniles, the Royal Victoria Shopping centre, cinema complex and theatres.
The beautiful surrounding countryside is a designated Area of Outstanding Natural Beauty and includes Bewl Water Reservoir, reputedly the largest area of inland water in the Southeast.
Description:
Magpie View is an exceptional development of just two new properties built by a local company. The properties include one 3 double bedroom and one 2 double bedroom village house, which present attractive external elevations of Imperial Restoration Red bricks beneath hand made Lavenham clay tiled roofs and double glazed hard wood windows and doors and benefit from a 10-year LABC new home warranty and from having private gardens and parking.
Each property offers light, spacious and beautifully appointed accommodation, and each has been well planned and designed and is finished to a very high standard with contemporary fittings and a neutral colour palette. The houses have underfloor heating on the ground floor and air source heat pumps.
This superb new development was completed in February and is now available to view.
EPC Rating: Expected B
Services: Mains water, drainage and electricity. Air source pump for heating and hot water
Local Authority: Wealden District Council
Council Tax Band: Expected E
Specification:
EXTERNAL
Generous parking with tarmac driveways
EV charging points
Paved Indian stone terrace area to rear gardens
Turfed lawn to rear gardens and fenced
External water taps
External lighting
WINDOWS AND DOORS
Traditional handmade window frames with double glazing
Traditional front door with chrome ironmongery
BROADBAND
Fibre
INTERIOR FINISHES
Outstanding decorative finish throughout
Traditional solid wooden internal doors with complementary chrome ironmongery
Classically designed skirtings and architraves
A combination of luxury floor finishes and carpet
LIGHTING AND POWER
White ceiling downlighters
HEATING
Grant air source heat pumps
Underfloor heating throughout ground floor (wet system) with individually zoned areas controlled via thermostats; radiators to upper floors
Extractor hood to kitchen, extractor fans to bathrooms
SECURITY
Heat and smoke detectors
AFTERCARE
10-year Build Warranty
KITCHENS
Benchmarx kitchens with grey concrete effect worktops
Fully integrated Neve appliances including hob, oven, fridge freezer, dishwasher and
washing machine
BATHROOMS AND ENSUITE
Contemporary Orpington sanitary ware with polished chrome fittings, floor mounted white WC pan with soft close lid
Wall hung vanity units
Built in baths and shower enclosures
VIEWING
By appointment only
Brochures
Brochure & floorplan- COUNCIL TAXA payment made to your local authority in order to pay for local services like schools, libraries, and refuse collection. The amount you pay depends on the value of the property.Read more about council Tax in our glossary page.
- Ask agent
- PARKINGDetails of how and where vehicles can be parked, and any associated costs.Read more about parking in our glossary page.
- Driveway,Off street,EV charging
- GARDENA property has access to an outdoor space, which could be private or shared.
- Private garden,Patio,Rear garden,Terrace
- ACCESSIBILITYHow a property has been adapted to meet the needs of vulnerable or disabled individuals.Read more about accessibility in our glossary page.
- Ask agent
Energy performance certificate - ask agent
High Street, Wadhurst, East Sussex
Add an important place to see how long it'd take to get there from our property listings.
__mins driving to your place
Your mortgage
Notes
Staying secure when looking for property
Ensure you're up to date with our latest advice on how to avoid fraud or scams when looking for property online.
Visit our security centre to find out moreDisclaimer - Property reference GRL250052. The information displayed about this property comprises a property advertisement. Rightmove.co.uk makes no warranty as to the accuracy or completeness of the advertisement or any linked or associated information, and Rightmove has no control over the content. This property advertisement does not constitute property particulars. The information is provided and maintained by Green Lizard, Wadhurst. Please contact the selling agent or developer directly to obtain any information which may be available under the terms of The Energy Performance of Buildings (Certificates and Inspections) (England and Wales) Regulations 2007 or the Home Report if in relation to a residential property in Scotland.
*This is the average speed from the provider with the fastest broadband package available at this postcode. The average speed displayed is based on the download speeds of at least 50% of customers at peak time (8pm to 10pm). Fibre/cable services at the postcode are subject to availability and may differ between properties within a postcode. Speeds can be affected by a range of technical and environmental factors. The speed at the property may be lower than that listed above. You can check the estimated speed and confirm availability to a property prior to purchasing on the broadband provider's website. Providers may increase charges. The information is provided and maintained by Decision Technologies Limited. **This is indicative only and based on a 2-person household with multiple devices and simultaneous usage. Broadband performance is affected by multiple factors including number of occupants and devices, simultaneous usage, router range etc. For more information speak to your broadband provider.
Map data ©OpenStreetMap contributors.




