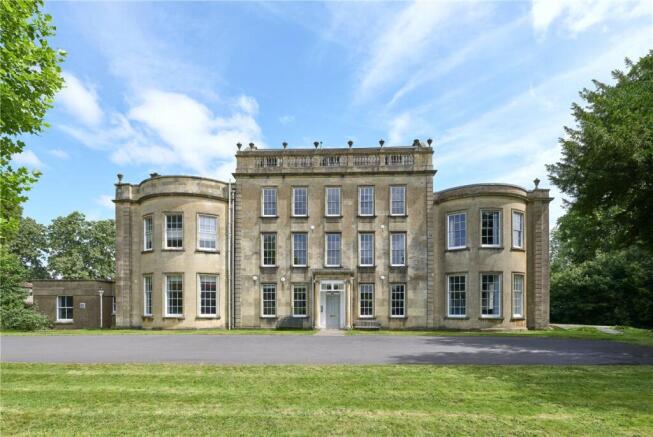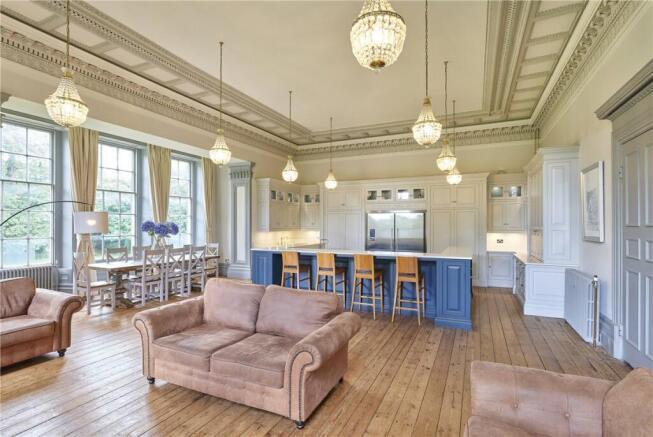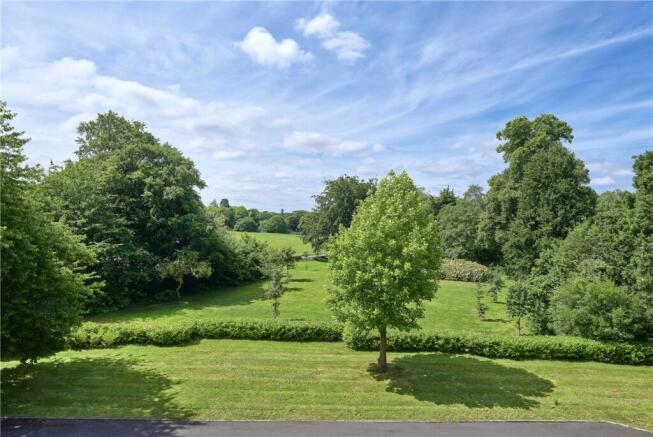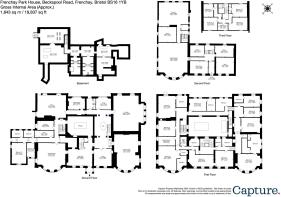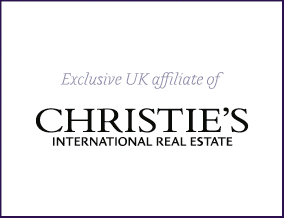
Beckspool Road, Frenchay, Bristol, South Gloucestershire, BS16

- PROPERTY TYPE
Detached
- BEDROOMS
10
- BATHROOMS
8
- SIZE
19,837 sq ft
1,843 sq m
- TENUREDescribes how you own a property. There are different types of tenure - freehold, leasehold, and commonhold.Read more about tenure in our glossary page.
Freehold
Description
East Wing: Reception hall • Kitchen/dining/family room • Drawing room • Study • Snug • Games room • Principal bedroom with walk in wardrobe and en suite bathroom • Five further bedrooms • Four bathrooms (two en suite)
West Wing: Reception hall • Five reception rooms • Kitchen/dining room • Further kitchen • Seven bedrooms • Six bathrooms (three en suite) • Roof terrace
Further one bedroom and two bedroom apartments
Large front and rear gardens • Plunge pool • Garden house
Description
Frenchay Park House is a handsome and balanced Grade II Listed residence, built in the mid 18th century of Ashlar limestone elevations under a slate tile roof. Originally built as a fine family home, it later was used as a hospital in World War II and then owned by the NHS until around ten years ago when it was bought back to a family house for the present owners. The accommodation is approximately nearly 20,000 sq ft and is set across five floors, presently arranged as four parts, the east wing, west wing and two further apartments, (one bedroom and two bedroom), on the upper floors, to allow for multigenerational family living. Throughout the property are numerous retained period features to include the stone flooring, fireplaces, wood panelling, large sash windows and the grand central staircase. The ground floor has several vast reception rooms, including a large inner hall in the east wing with a central lightwell, all accessed off the reception hall, immediately showing the grandeur and volume the property has to offer. The east wing is set over two floors, whilst the west wing is over three floors and benefitting from a large roof terrace overlooking the rear garden. The basement has a number of store rooms, as well as housing a wine cellar and recently installed boiler rooms with hot water tanks, enough to run a small hotel.
At the far side of the property, accessed through an archway, is a large five car garage, triple car port and gravel parking area. Whilst to the front of the property is a further tarmac parking area for numerous cars and leading to the front garden and ha-ha to meet the adjoining parkland that it overlooks in a southerly aspect. A large level lawn garden with a selection of mature trees lies to the rear of the property, at the bottom of which is a plunge pool and an office/garden house with a shower room and power.
The views from the property stretch south across mature parkland and across the spire of the pretty Frenchay Church in the distance.
Situation
The property is located overlooking the convenient and historic setting of Frenchay Common.
Frenchay is a village approximately 5 miles northeast of Bristol city centre and includes several large expanses of dedicated village green areas as well as National Trust land. It was a popular residence of many wealthy Bristol merchants in the 18th century with a large cluster of impressive homes alongside a number of traditional stone cottages that lead directly into the Frome Valley and its beautiful parks and riverside walks. Alongside the village green (where WG Grace once played) are several churches and a quaker meeting house, as well as the village hall, local pub and dedicated village museum. Frenchay is well located for access to the M32 and M4/M5 and is close to Bristol Parkway Station for mainline links to London Paddington, South Wales and the Midlands.
The property is a short distance to the University of the West of England main campus, Abbeywood MoD and aerospace industries of Rolls Royce and BAE.
Bristol has a number of independent schools with very good reputations, including Colston Collegiate at Stapleton, less than two miles away.
Additional Information
Tenure: Freehold
Planning: Grade II Listed
Services: All mains services are connected
Council Tax: Band H
Local Authority: Bristol City Council
EPC: Bands to be confirmed
Viewing: Strictly by appointment with Carter Jonas
Directions: Proceed out of Bristol city centre on the M32. At Junction 1 take the 3rd exit onto A4174 and at the traffic lights turn right onto Bristol Road B4058. After about 1 mile, at the roundabout take the second exit onto Begbrook Park. After a short distance a small gate house is located on the left, with the church coming up on the right, and go through the gates turning left and the property is found after a short distance on the right.
Brochures
Particulars- COUNCIL TAXA payment made to your local authority in order to pay for local services like schools, libraries, and refuse collection. The amount you pay depends on the value of the property.Read more about council Tax in our glossary page.
- Band: H
- PARKINGDetails of how and where vehicles can be parked, and any associated costs.Read more about parking in our glossary page.
- Yes
- GARDENA property has access to an outdoor space, which could be private or shared.
- Yes
- ACCESSIBILITYHow a property has been adapted to meet the needs of vulnerable or disabled individuals.Read more about accessibility in our glossary page.
- Ask agent
Energy performance certificate - ask agent
Beckspool Road, Frenchay, Bristol, South Gloucestershire, BS16
Add an important place to see how long it'd take to get there from our property listings.
__mins driving to your place
Your mortgage
Notes
Staying secure when looking for property
Ensure you're up to date with our latest advice on how to avoid fraud or scams when looking for property online.
Visit our security centre to find out moreDisclaimer - Property reference BTH240104. The information displayed about this property comprises a property advertisement. Rightmove.co.uk makes no warranty as to the accuracy or completeness of the advertisement or any linked or associated information, and Rightmove has no control over the content. This property advertisement does not constitute property particulars. The information is provided and maintained by Carter Jonas, Bath. Please contact the selling agent or developer directly to obtain any information which may be available under the terms of The Energy Performance of Buildings (Certificates and Inspections) (England and Wales) Regulations 2007 or the Home Report if in relation to a residential property in Scotland.
*This is the average speed from the provider with the fastest broadband package available at this postcode. The average speed displayed is based on the download speeds of at least 50% of customers at peak time (8pm to 10pm). Fibre/cable services at the postcode are subject to availability and may differ between properties within a postcode. Speeds can be affected by a range of technical and environmental factors. The speed at the property may be lower than that listed above. You can check the estimated speed and confirm availability to a property prior to purchasing on the broadband provider's website. Providers may increase charges. The information is provided and maintained by Decision Technologies Limited. **This is indicative only and based on a 2-person household with multiple devices and simultaneous usage. Broadband performance is affected by multiple factors including number of occupants and devices, simultaneous usage, router range etc. For more information speak to your broadband provider.
Map data ©OpenStreetMap contributors.
