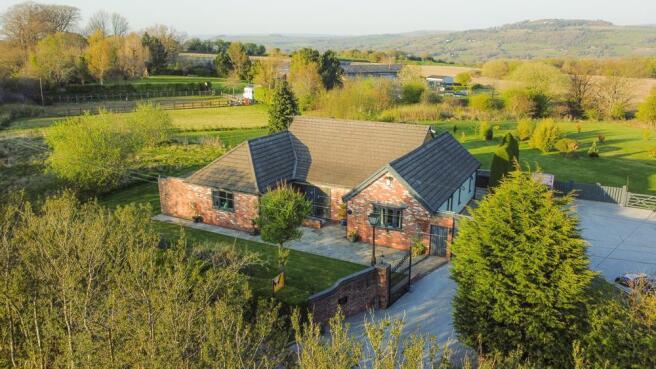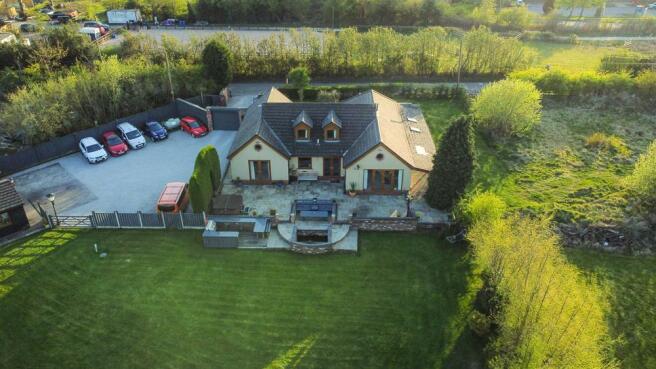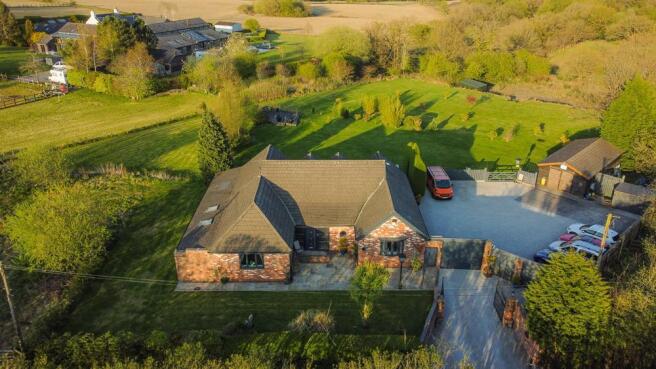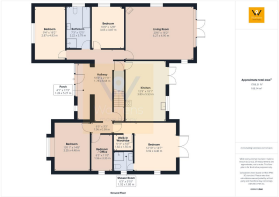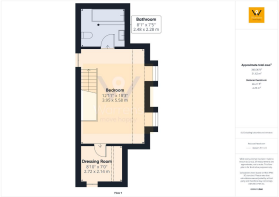
Wybersley Road, High Lane, Stockport, Cheshire, SK6 8HB

- PROPERTY TYPE
Detached
- BEDROOMS
6
- BATHROOMS
3
- SIZE
Ask agent
- TENUREDescribes how you own a property. There are different types of tenure - freehold, leasehold, and commonhold.Read more about tenure in our glossary page.
Freehold
Key features
- NO VENDOR CHAIN
- VERSATILE DORMER BUNGALOW
- AWE INSPIRING VIEWS
- SET WITHIN APPROX 1.75 ACRES
- 6 BEDROOMS and TWO EN-SUITES
- EXTENSIVE CAR PARK AREA and OUT BUI
- BREAKFAST KITCHEN
- STUNNING VIEWS
- LARGE GARDENS
Description
At over 1700 sq ft, this fine, well proportioned detached home offers versatility for a range of buyers requirements.
As you make your way around the home you will note, not just it's setting (although that is spectacular), but also the contemporary sophisticated interior styling and intricate details that make this home one-of-a-kind. Vaulted ceilings add an air of grandeur and space to the good size living room and the ground floor main bedroom.
The property is accessed from Wybersley Road via double gates. An electric roller door leads into a vast secure car parking area (which the owner tells us has held as many as 18 cars). In this area there is an outbuilding/ workshop.
The extensive garden area is laid predominately to lawn but a feature patio area extends from the rear of the property with access available from the lounge, kitchen and the master bedroom. The patio area incorporates a feature pond and an outside whirlpool bath. The owner has purchased additional land which annexes the traditional garden area too.
A viewing of the property will reveal a welcoming reception hallway with access to all the rooms. There is a good size lounge with a superb vaulted ceiling and a spacious fitted breakfast kitchen with built in appliances. There are five bedrooms (four of them double) on the ground floor including when including the room currently fitted and used as a study.
The main bedroom needs to be viewed to be fully appreciated. From this sizeable bedroom fashioned with a stunning vaulted ceiling patio doors frame the views to the landscape beyond. They also allow easy access to the whirlpool bath on the patio area.
To the first floor there is a guest suite with a good sized bedroom, walk in wardrobe and an en-suite bathroom/w.c.
In conclusion, there is a remarkable amount to love here at number 42 and we look forward to hearing from you to arrange a viewing.
Tenure: Freehold
Council Tax Band: G
EPC: TBC
Sewerage: Cesspit
High Lane is situated between Marple and Disley, both of which offer a wide range of shops, restaurants, educational and recreational facilities. For the commuter both Marple and Disley stations offer services to Manchester city centre and the access points to the Northwest motorway network can be found at Stockport East and Bredbury junctions. Hazel Grove can be found within a few miles where can be found Asda, Sainsburys and a Marks and Spencers food outlet along with many independent retailers, recreational facilities and restaurants. The National Trust's Lyme Park is close by too.
Porch Area
4' 1'' x 17' 3'' (1.26m x 5.27m)
The home is accessed via a composite door with smoked glass windows to either side. The porch offers space for coat / shoe / pram storage. Open to hallway.
Hallway
11' 5'' x 21' 10'' (3.5m x 6.68m)
Decorated with ceiling coving, dado rail, and complete with 'smart' spotlights which turn on via movement sensors. 'Oak effect' laminate flooring, radiators, and a upvc double glazed circular port hole window to the front aspect.
Dining Kitchen
12' 9'' x 18' 1'' (3.89m x 5.53m)
A great size kitchen finshed to an excellent standard with modern appliances. Fitted with high gloss wall, drawer, and base units which benefit from under unit lighting. Work surfaces incorporate a sink and drainer with mixer tap. Integrated appliances include, double electric oven, gas hob, extractor hood, microwave, dishwasher, washing machine, drier, and a fridge freezer. Wall mounted boiler boxed into matching cupboard. Tiled flooring and part tiled walls. Breakfast bar. Upvc double doors leading out to the ample rear garden. Video phone intercom system. The Upvc double glazed window to the rear aspect provides inspirational views to countryside as one does the washing up!
Lounge
20' 6'' x 16' 2'' (6.27m x 4.95m)
A spacious light and airy room enhanced by a vaulted ceiling, two Upvc double glazed windows to each side aspect, and Upvc double glazed French doors which lead out to the rear garden. Two radiators. Two ceiling lights as well as hanging lights and pendants. Media wall and floating unit. Upvc double glazed porthole window at high level.
Bedroom One
12' 10'' x 14' 7'' (3.92m x 4.46m)
Upvc double glazed French doors take full advantage of the stunning views to the rear of this beautiful home. A vaulted ceiling again generates a great feeling of space. Upvc double glazed window to the side aspect. Upvc double glazed porthole window to the rear aspect at high level. Radiator. Doors to en-suite and walk in wardrobe.
En-Suite
6' 3'' x 5' 10'' (1.92m x 1.8m)
Fitted with a white three piece suite comprising, low level wc, wash hand basin and shower cubicle. Heated towel rail. Upvc double glazed frosted window to the side aspect. Tiled walls and flooring. Ceiling spotlights and coving. Extractor fan.
Walk-In Wardrobe
5' 11'' x 5' 1'' (1.82m x 1.55m)
With a range of hanging and shelving space. Ceiling spotlights and ceiling coving.
Bedroom Three
10' 11'' x 14' 8'' (3.35m x 4.48m)
Upvc double glazed oriel bay window to the front aspect. Laminate flooring. Ceiling coving. Radiator.
Bedroom Four
9' 4'' x 16' 1'' (2.87m x 4.93m)
Decorated with ceiling coving and a ceiling rose. Upvc double glazed window to the front aspect. Television aerial point.
Bedroom Five
10' 0'' x 12' 8'' (3.05m x 3.87m)
Decorated with ceiling coving and a ceiling rose. Upvc double glazed window to the side aspect. Laminate flooring. Radiator. Loft access point.
Bedroom Six / Study
6' 5'' x 10' 11'' (1.96m x 3.35m)
Decorated with ceiling coving and a ceiling rose. This good size study could also be used as an additional bedroom. Upvc double glazed window to the side aspect. Radiator. Telephone point.
Family Bathroom
7' 3'' x 12' 5'' (2.22m x 3.79m)
Fitted with a white four piece suite comprising, panelled bath, low level wc, wash basin, and a corner shower cubicle. Chrome heated towel rail. Tiled flooring and walls. Upvc double glazed frosted window to the side aspect. Vanity storage unit. Spotlights.
First Floor
Stairs leading to guest suite.
Bedroom Two / Guest Suite
12' 11'' x 18' 3'' (3.95m x 5.58m)
Two Upvc double glazed dorma windows to the rear elevation. Eaves storage. Radiator. Door to walk-in wardrobe and en-suite. Generous eaves storage.
En-suite
8' 1'' x 7' 5'' (2.48m x 2.28m)
Fitted with a white suite comprising stand alone claw foot bath, low level wc, and wash basin. Tiled flooring. Extractor fan. Part tiled walls.
Dressing Room
8' 11'' x 7' 0'' (2.72m x 2.14m)
Providing plenty of hanging space and access to further ample storage in the loft area.
Exterior
This fine detached home offers versatility for a range of requirements and is set in private grounds extending to approximately 2 acres with splendid views of awe inspiring landscape.
The property is accessed from Wybersley Road via double gates. An electric roller door leads into a vast car parking area (which we understand has held as many as 20 cars). In this area there is a stable/ workshop.
The extensive garden area is laid predominately to lawn but a feature patio area extends from the rear of the property with access available from the lounge, kitchen and the master bedroom. The patio area incorporates a feature pond and an outside whirlpool bath.
- COUNCIL TAXA payment made to your local authority in order to pay for local services like schools, libraries, and refuse collection. The amount you pay depends on the value of the property.Read more about council Tax in our glossary page.
- Band: G
- PARKINGDetails of how and where vehicles can be parked, and any associated costs.Read more about parking in our glossary page.
- Yes
- GARDENA property has access to an outdoor space, which could be private or shared.
- Yes
- ACCESSIBILITYHow a property has been adapted to meet the needs of vulnerable or disabled individuals.Read more about accessibility in our glossary page.
- Ask agent
Wybersley Road, High Lane, Stockport, Cheshire, SK6 8HB
Add an important place to see how long it'd take to get there from our property listings.
__mins driving to your place
About Warrens, Stockport
Trinity House Newby Road Industrial Estate Newby Road Hazel Grove Stockport SK7 5DA



Your mortgage
Notes
Staying secure when looking for property
Ensure you're up to date with our latest advice on how to avoid fraud or scams when looking for property online.
Visit our security centre to find out moreDisclaimer - Property reference 154859. The information displayed about this property comprises a property advertisement. Rightmove.co.uk makes no warranty as to the accuracy or completeness of the advertisement or any linked or associated information, and Rightmove has no control over the content. This property advertisement does not constitute property particulars. The information is provided and maintained by Warrens, Stockport. Please contact the selling agent or developer directly to obtain any information which may be available under the terms of The Energy Performance of Buildings (Certificates and Inspections) (England and Wales) Regulations 2007 or the Home Report if in relation to a residential property in Scotland.
*This is the average speed from the provider with the fastest broadband package available at this postcode. The average speed displayed is based on the download speeds of at least 50% of customers at peak time (8pm to 10pm). Fibre/cable services at the postcode are subject to availability and may differ between properties within a postcode. Speeds can be affected by a range of technical and environmental factors. The speed at the property may be lower than that listed above. You can check the estimated speed and confirm availability to a property prior to purchasing on the broadband provider's website. Providers may increase charges. The information is provided and maintained by Decision Technologies Limited. **This is indicative only and based on a 2-person household with multiple devices and simultaneous usage. Broadband performance is affected by multiple factors including number of occupants and devices, simultaneous usage, router range etc. For more information speak to your broadband provider.
Map data ©OpenStreetMap contributors.
