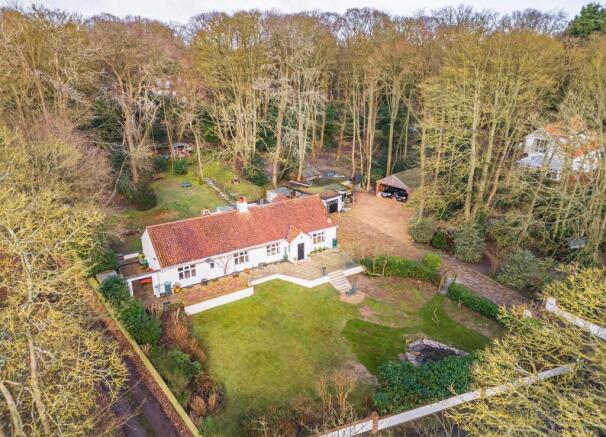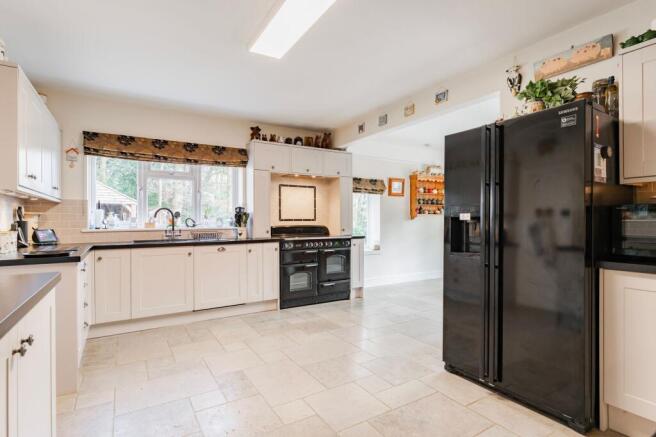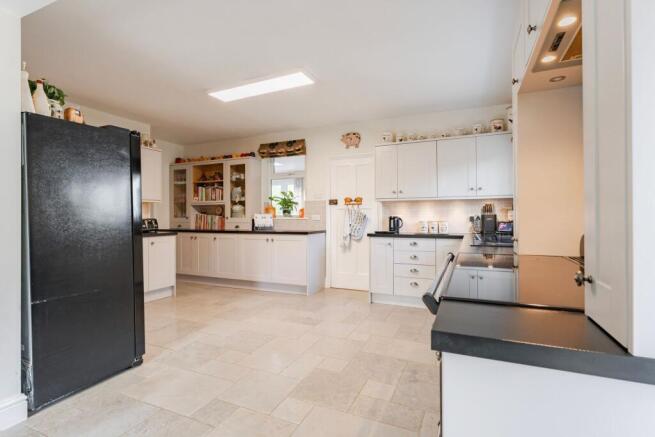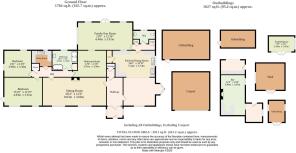
Hall Road, Cromer

- PROPERTY TYPE
Detached Bungalow
- BEDROOMS
3
- BATHROOMS
1
- SIZE
2,811 sq ft
261 sq m
- TENUREDescribes how you own a property. There are different types of tenure - freehold, leasehold, and commonhold.Read more about tenure in our glossary page.
Freehold
Key features
- Impressive 1.25-acre plot featuring beautifully landscaped gardens, rolling lawns, and mature trees
- Versatile outbuildings including a large carport, a spacious workshop, and a brick-built pizza oven for outdoor entertaining
- 22ft brick-built garden room with large skylight and double doors opening to the rear garden, ideal for a sunroom or entertaining
- Over 26ft-long living room with dual-aspect windows, offering spectacular views of the front garden and a central wood burner
- Luxurious family bathroom with a walk-in rainfall shower, freestanding clawfoot bathtub, and classic Victorian-style features
- Master bedroom with private access to the garden and enough space for a super king bed
- Fully renovated kitchen with modern cabinetry, integrated appliances, Rangemaster cooker, and large American-style fridge freezer
- Open-plan kitchen and dining area featuring rustic tiling, neutral colours, and a wood burner
Description
Set within an idyllic woodland location on the fringes of the historic Felbrigg Estate, this exquisite three-bedroom bungalow is a rare opportunity to embrace countryside living while staying seamlessly connected to the thriving seaside town of Cromer. Built in 1910, the home showcases a beautiful blend of character, charm and modern convenience, offering an enviable lifestyle on a sprawling 1.25-acre plot teeming with nature and wildlife. Despite its tranquil setting, the property is superbly positioned for easy access to amenities, with Cromer High Street just 1.5 miles away and the train station within 0.4 miles, providing excellent transport links for commuting or city escapes.
The Location
Cromer is a vibrant coastal town offering a wide range of amenities and attractions. At the heart of the town is the late Victorian pier, home to the Pavilion Theatre, alongside an eclectic mix of independent retailers, chain stores, supermarkets and local art galleries. The town also boasts a cinema, pubs, restaurants and fast food outlets, ensuring something for everyone. Families will appreciate the schooling options available up to 16 years of age, with several esteemed colleges within easy reach.
For those interested in history and nature, the town is well-positioned for visits to nearby National Trust properties, including Felbrigg and Blickling Halls, as well as Sheringham Park. Further afield, you'll find the grand stately homes of Holkham, Houghton, and Sandringham within an easy drive. Additionally, just over half a mile from Cromer, the popular Amazona Zoo offers an exciting experience with over 200 animals, including exotic species from tropical South America.
Transport links are excellent for commuters, with both bus and rail services providing easy access to Norwich, just 23 miles away. Norwich Railway Station offers direct services to London in under two hours, while Norwich International Airport, now more accessible with the completion of the Northern Distributor Road, offers convenient travel options. Other nearby towns include North Walsham, just over 9 miles away, Aylsham at 10.7 miles, and Sheringham, approximately 4.5 miles from Cromer.
Hall Road, Cromer
Approaching the property, a sweeping driveway leads you through electric gates, guiding you towards this impressive residence, where practicality and style greet you from the moment you step into the spacious entrance porch. With tiled flooring perfect for kicking off muddy boots after a countryside walk, the porch leads into a wide and inviting hallway, setting the tone for the light-filled, spacious interiors throughout.
The open-plan kitchen and dining area is the heart of the home, designed with rustic tiling, a neutral colour palette and a striking wood burner. Large windows frame breathtaking garden views, allowing natural light to flood the space. The newly renovated kitchen is fully equipped with modern cabinetry, integrated appliances, space for a Rangemaster cooker, and a large American-style fridge freezer. A utility room and cloakroom provide additional storage and convenience, while rear access to the garden ensures a seamless connection between indoor and outdoor living.
The bungalow boasts three generously sized double bedrooms, each offering serene views and an abundance of natural light. The master bedroom is particularly impressive, providing ample space for a super king bed alongside other furnishings, while also benefiting from a private door leading to the gardens. The family bathroom has been beautifully redesigned, featuring a large walk-in rainfall shower, a freestanding clawfoot bathtub, Victorian-style pull-chain WC and classic black-and-white tiling. This luxurious space effortlessly blends elegance with period charm.
Beyond the kitchen, a spacious living room measuring over 26ft in length provides a grand yet cosy space to relax. A central wood burner creates a warm and inviting atmosphere, while dual-aspect windows offer spectacular views of the front gardens. An exceptional addition to this home is the 22ft-long brick-built garden room, designed for all seasons. Featuring a large skylight and double doors opening onto the rear garden, this versatile space is perfect as a sunroom, reading lounge, or additional entertaining area.
This exceptional 1.25-acre plot offers a harmonious blend of thoughtful landscaping and natural beauty, making it a truly remarkable outdoor space. The property is accessed through secure electric gates, leading you along a sweeping block-paved driveway framed by a low-level brick wall for added privacy and security. The expansive front garden, featuring a generous lawn bordered with mature shrubs and trees, creates an inviting entrance, offering plenty of space for outdoor activities or peaceful relaxation.
At the front, a large paved patio area offers the perfect spot to enjoy the sunshine and admire the stunning surroundings. From here, steps lead down to the lawn, where you can easily set up a bistro table for dining or simply unwind while taking in the views.To the right and rear of the property, you'll find an array of versatile outbuildings. The substantial carport offers parking for two vehicles. Additionally, a large workshop, also with electricity, provides excellent space for a variety of uses, from a home office to a gym or simply extra storage. These outbuildings are ready to be adapted to suit your personal needs.
Moving to the rear of the property, a spacious patio area runs alongside the house, perfect for hosting guests or enjoying a quiet moment surrounded by nature. The brick-built pizza oven adds a delightful touch, ideal for summer gatherings or cosy evenings with friends and family.
As you continue up the garden, steps lead to an elevated lawn area, offering greater privacy and a peaceful setting. Nestled among the trees, a charming summerhouse invites you to unwind and enjoy the serene setting. With its magical woodland surroundings, this garden provides a unique and tranquil environment, perfect for reconnecting with nature or simply escaping the hustle and bustle of everyday life.
Agents Note
Sold Freehold
Connected to oil-fired heating, mains water, electricity and drainage.
Please note that there is a 20ft strip of land along one boundary, which is gifted land and cannot be built on.
Disclaimer
Minors and Brady, along with their representatives, are not authorized to provide assurances about the property, whether on their own behalf or on behalf of their client. We do not take responsibility for any statements made in these particulars, which do not constitute part of any offer or contract. It is recommended to verify leasehold charges provided by the seller through legal representation. All mentioned areas, measurements, and distances are approximate, and the information provided, including text, photographs, and plans, serves as guidance and may not cover all aspects comprehensively. It should not be assumed that the property has all necessary planning, building regulations, or other consents. Services, equipment, and facilities have not been tested by Minors and Brady, and prospective purchasers are advised to verify the information to their satisfaction through inspection or other means.
- COUNCIL TAXA payment made to your local authority in order to pay for local services like schools, libraries, and refuse collection. The amount you pay depends on the value of the property.Read more about council Tax in our glossary page.
- Band: E
- PARKINGDetails of how and where vehicles can be parked, and any associated costs.Read more about parking in our glossary page.
- Yes
- GARDENA property has access to an outdoor space, which could be private or shared.
- Yes
- ACCESSIBILITYHow a property has been adapted to meet the needs of vulnerable or disabled individuals.Read more about accessibility in our glossary page.
- Ask agent
Energy performance certificate - ask agent
Hall Road, Cromer
Add an important place to see how long it'd take to get there from our property listings.
__mins driving to your place
Your mortgage
Notes
Staying secure when looking for property
Ensure you're up to date with our latest advice on how to avoid fraud or scams when looking for property online.
Visit our security centre to find out moreDisclaimer - Property reference 3b5ade20-5d80-4bdf-8ea5-1860df6c0c9d. The information displayed about this property comprises a property advertisement. Rightmove.co.uk makes no warranty as to the accuracy or completeness of the advertisement or any linked or associated information, and Rightmove has no control over the content. This property advertisement does not constitute property particulars. The information is provided and maintained by Minors & Brady, Wroxham. Please contact the selling agent or developer directly to obtain any information which may be available under the terms of The Energy Performance of Buildings (Certificates and Inspections) (England and Wales) Regulations 2007 or the Home Report if in relation to a residential property in Scotland.
*This is the average speed from the provider with the fastest broadband package available at this postcode. The average speed displayed is based on the download speeds of at least 50% of customers at peak time (8pm to 10pm). Fibre/cable services at the postcode are subject to availability and may differ between properties within a postcode. Speeds can be affected by a range of technical and environmental factors. The speed at the property may be lower than that listed above. You can check the estimated speed and confirm availability to a property prior to purchasing on the broadband provider's website. Providers may increase charges. The information is provided and maintained by Decision Technologies Limited. **This is indicative only and based on a 2-person household with multiple devices and simultaneous usage. Broadband performance is affected by multiple factors including number of occupants and devices, simultaneous usage, router range etc. For more information speak to your broadband provider.
Map data ©OpenStreetMap contributors.





