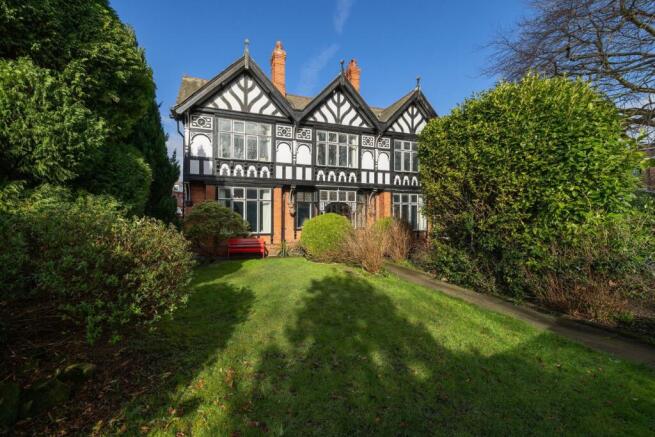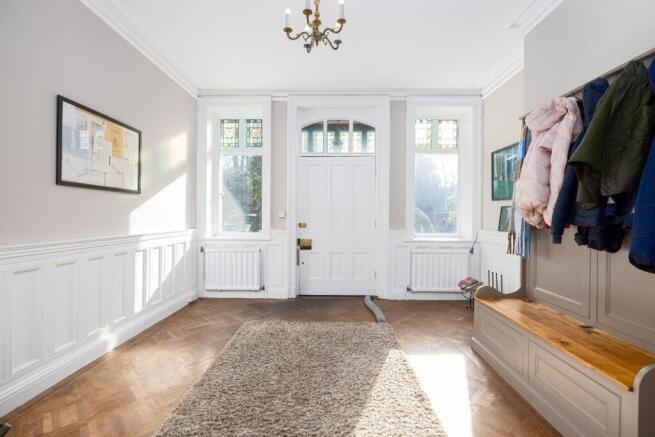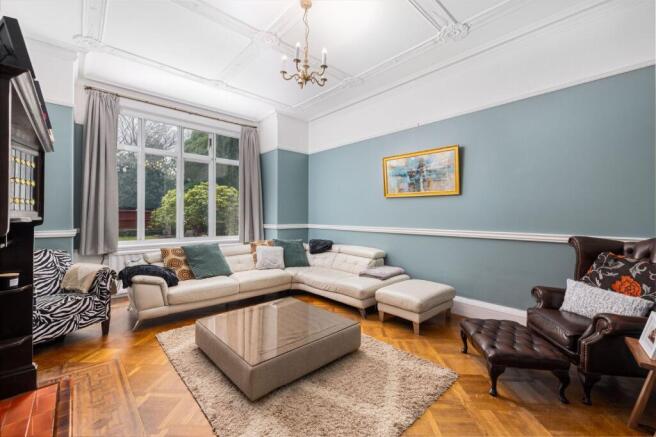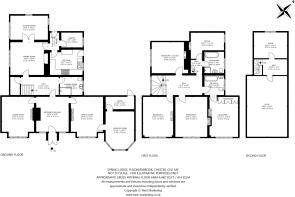
Flookersbrook, Chester, Cheshire, CH2

- PROPERTY TYPE
Detached
- BEDROOMS
5
- BATHROOMS
3
- SIZE
4,460 sq ft
414 sq m
- TENUREDescribes how you own a property. There are different types of tenure - freehold, leasehold, and commonhold.Read more about tenure in our glossary page.
Freehold
Key features
- Over 400m2 of beautifully maintained and well-proportioned accommodation.
- Lovingly renovated blending original period features with modern family living.
- Gym, library, music room, walk-in pantry, play room.
- Fabulous location in the conservation area, a short walk to boutique shops and cafes.
- Fantastic family space.
- EPC Rating = E
Description
Description
Sitting in a very attractive conservation area, Spring Lodge is a handsome detached Victorian property built around 1892. It has been lovingly restored and exemplifies the magnificent scale and balance typical of the period.
The owners have carried out extensive renovation and restoration works, while sensitively maintaining the property's characterful period features. Works undertaken include converting a garage into a family room, complete restoration of a orangery into a gym which required a new roof and raising of the floor, installation of secondary glazing throughout the house, new kitchen, two new bathrooms, installation of a new water system, a laundry chute and redecoration throughout.
The project has been undertaken with real skill and finesse and the owners have been incredibly careful to maintain the integrity of the original building preserving the classic features wherever possible.
Solid wood double doors and stained-glass windows open into a tiled vestibule. Pass through the impressive front door into the grand reception hallway. The hallway has original parquet flooring, high ceiling and a handmade coat and shoe storage unit. It is a very spacious and well balanced room and the perfect area for warmly greeting guests.
To the left of the reception hallway is the drawing room. This light and airy room has a stunningly decorated original ceiling, parquet flooring, a large picture window beautifully framing the garden and a stunning mantle-piece with ornate marquetry - a quiet and calm space for relaxing.
To the right of the reception hall is a beautiful, spacious family room. High ornate ceilings, parquet flooring, original fireplace and a very attractive feature window combine to create a comfortable living space. There is access through to the gym which is a flexible space and could be used for a variety of purposes. Beyond the gym is a further room originally used as a coal store but is now part of the gym.
Beyond the reception hall is the inner hallway which the current owners have creatively designed as a library/reading room, installing a series of bespoke floor to ceiling bookshelves, a truly beautiful space which is flooded by light from the magnificent stained glass windows at the top of the stunning curved Victorian staircase.
Following through from the library is the formal dining room - a spacious and bright room with a large window that perfectly captures the sunlight. Its high ceilings and imposing carved mantle-piece are the focal point of the room making it the ideal space for entertaining. Beyond the dining room the owners have created a cosy seating area, perfect for retiring to after supper.
The stylish kitchen has a range of wall and base units, storage drawers, integrated appliances to include range cooker, extractor fan and dishwasher. An attractive feature is the original walk-in pantry which has a series of shelving and provides a fantastic accompaniment to the storage in the kitchen. There is access out to a rear courtyard from the kitchen. A shower room and wc completes the accommodation on the ground floor.
On the first floor is a significant landing around which the bedrooms are arranged. The landing is a fabulous feature of the house and a perfect location to pause and take in the beauty of the light from the stained-glass windows. The primary bedroom has a series of high spec built-in wardrobes and access through to a superb en suite bathroom. The en suite bathroom has a free standing cast iron claw-footed bath, wc and wash basin with Victorian style fittings. There are four further bedrooms on this level and the family bathroom. All the bedrooms are spacious, have original fireplaces with one room currently laid out as office space.
A further staircase leads up to the second floor where there is a landing, which can be used as a flexible space. There is also a room that is being utilised as a childrens’ play room but could act as a sixth bedroom. Also on the second floor is access to an enormous attic area.
The gardens are primarily laid to lawn with a series of established shrubs, borders and trees and are well screened from the road by hedging and fencing to feel very private. There is a parking area for up to three cars.
Location
Situated just over 1 mile east of Chester, Hoole has rapidly become the place to live, with plenty of green spaces and easy access to the motorway and major commuter networks, this active community appeals to families, young professionals and downsizers looking for a thriving location close to Chester city centre. St Martins Academy is popular with parents.
The property is situated close to the popular shopping centre which has some excellent independent shops including a delicatessen, fishmonger, butcher, greengrocer, florists, boutiques, gift shops, coffee shops and some superb restaurants and bars including the award winning Sticky Walnut. There is also a bank, a pharmacy, post office and a supermarket. The property is also within walking distance of Alexandra Park.
Hoole is convenient for direct access to the national motorway network via the M53, providing links to Manchester, Liverpool and North Wales.
The mainline railway station is about 0.4 miles from which there is a direct service to London Euston (about 2 hours). The Cathedral city of Chester is one of the North West’s leading commercial and cultural centres and has a variety of shops and restaurants. A particular attraction of the city is the quality of both state and private schools, King’s and Queen’s School being particularly well regarded.
Square Footage: 4,460 sq ft
Brochures
Web Details- COUNCIL TAXA payment made to your local authority in order to pay for local services like schools, libraries, and refuse collection. The amount you pay depends on the value of the property.Read more about council Tax in our glossary page.
- Band: G
- PARKINGDetails of how and where vehicles can be parked, and any associated costs.Read more about parking in our glossary page.
- Yes
- GARDENA property has access to an outdoor space, which could be private or shared.
- Yes
- ACCESSIBILITYHow a property has been adapted to meet the needs of vulnerable or disabled individuals.Read more about accessibility in our glossary page.
- Ask agent
Flookersbrook, Chester, Cheshire, CH2
Add an important place to see how long it'd take to get there from our property listings.
__mins driving to your place
Your mortgage
Notes
Staying secure when looking for property
Ensure you're up to date with our latest advice on how to avoid fraud or scams when looking for property online.
Visit our security centre to find out moreDisclaimer - Property reference CSS250018. The information displayed about this property comprises a property advertisement. Rightmove.co.uk makes no warranty as to the accuracy or completeness of the advertisement or any linked or associated information, and Rightmove has no control over the content. This property advertisement does not constitute property particulars. The information is provided and maintained by Savills, Chester. Please contact the selling agent or developer directly to obtain any information which may be available under the terms of The Energy Performance of Buildings (Certificates and Inspections) (England and Wales) Regulations 2007 or the Home Report if in relation to a residential property in Scotland.
*This is the average speed from the provider with the fastest broadband package available at this postcode. The average speed displayed is based on the download speeds of at least 50% of customers at peak time (8pm to 10pm). Fibre/cable services at the postcode are subject to availability and may differ between properties within a postcode. Speeds can be affected by a range of technical and environmental factors. The speed at the property may be lower than that listed above. You can check the estimated speed and confirm availability to a property prior to purchasing on the broadband provider's website. Providers may increase charges. The information is provided and maintained by Decision Technologies Limited. **This is indicative only and based on a 2-person household with multiple devices and simultaneous usage. Broadband performance is affected by multiple factors including number of occupants and devices, simultaneous usage, router range etc. For more information speak to your broadband provider.
Map data ©OpenStreetMap contributors.





