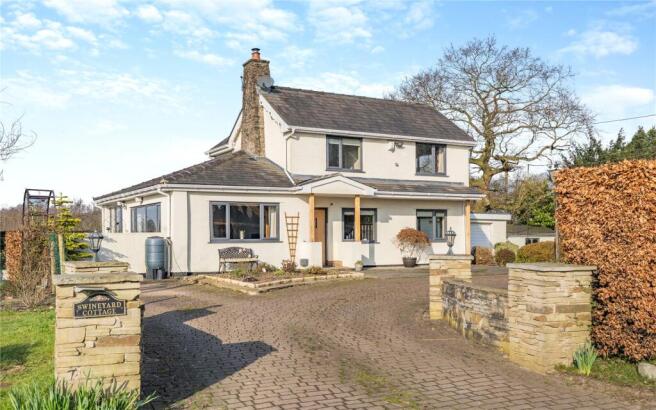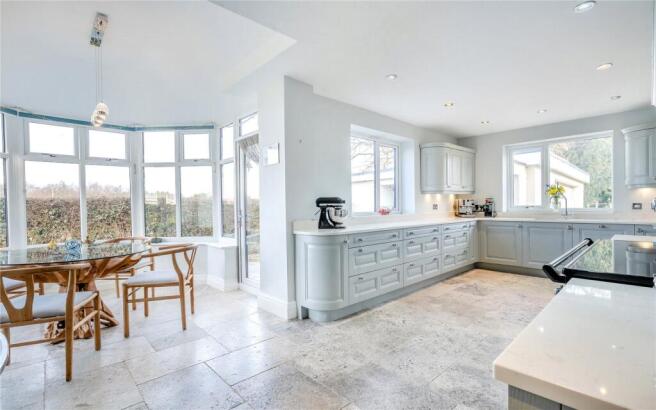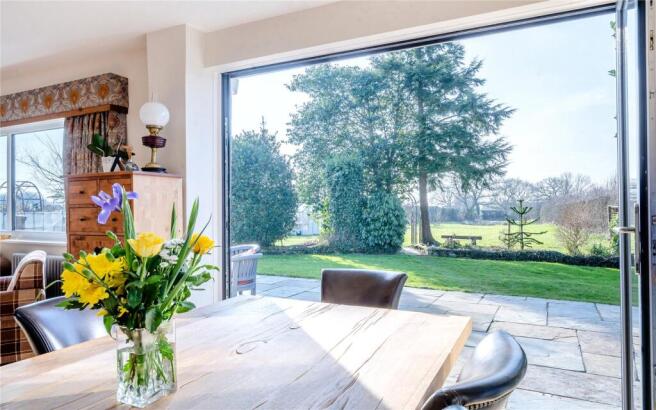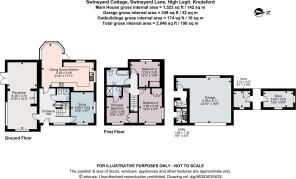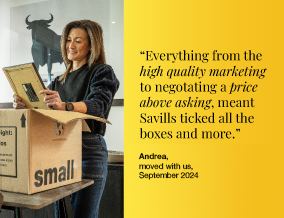
Swineyard Lane, High Legh, Knutsford, Cheshire, WA16

- PROPERTY TYPE
Detached
- BEDROOMS
3
- BATHROOMS
3
- SIZE
1,523-2,046 sq ft
141-190 sq m
- TENUREDescribes how you own a property. There are different types of tenure - freehold, leasehold, and commonhold.Read more about tenure in our glossary page.
Freehold
Key features
- Attractive detached home
- Grounds extending to about 0.9 acre
- Attractive open views
- Planning approved for a fourth bedroom- ref: 23/4283M
- Large in / out driveway
- Popular location
- EPC Rating = E
Description
Description
Swineyard Cottage is in an attractive semi- rural location with superb views, built over 100 years ago and offering further potential to extend to create a further bedroom, found under planning ref: 23/4283M.
Set back from the road, there is a large in / out driveway allowing parking for multiple vehicles. The garden is extremely attractive and particularly large, extending to three elevations. A large lawned area is to the left with mature hedgerows clearly defining the boundary and a range of fruit trees to include pear, apple and damson there is also a duck pond with house. There are several raised vegetable and fruit plots, herb garden, greenhouse/potting shed, double garage, utility room, gardener's WC and two brick built stores.
A spacious entrance hallway featuring engineered oak wood flooring that continues throughout the ground floor. Natural light pours through the window to the front elevation, highlighting the inviting space. The hallway also includes under-stairs storage.
The main living room is an inviting area, featuring a stunning inglenook fireplace housing a wood-burning stove with a wooden mantle. The room benefits from windows to both the front and side elevations. Two central heating radiators provide comfort, while engineered oak wood flooring adds warmth. Bi-folding doors open to the patio and gardens beyond, seamlessly blending indoor and outdoor living. This bespoke kitchen is designed for both style and functionality. The kitchen boasts a matching range of base and eye-level units, complete with a ceramic inset one and a half bowl sink unit with mixer tap. There is plenty of space for a Range cooker and an American-style fridge/freezer. Two wine racks, a bin storage cupboard, and a double larder unit ensure ample storage. Integrated appliances include a Neff dishwasher and Neff microwave. An opening leads to the adjoining dining area. The spacious dining area offers windows to three sides and a door providing access to the patio area. The dining space shares the same tiled flooring as the kitchen, creating a seamless flow. Completing the downstairs accommodation is a useful contemporary shower room and a study.
The first floor accommodation is well organised. The principal bedroom is to the front elevation with a contemporary en suite shower room. There are two further bedrooms each with built in wardrobes. Both are serviced by a family bathroom.
Location
Situated in the popular village location of High Legh, and within walking distance of the renowned High Legh Primary School and High Legh Preschool Nursery. The property has ease of access to excellent educational facilities with a great selection of schools in the state and private sector. Most private schools in the area provide private coaches to Knutsford and The Grange School at Hartford, King's School Macclesfield and Terra Nova School are all within easy reach.
In addition to these local amenities there is also beautiful surrounding countryside including Tatton Park which is fantastic for those who enjoy walking, cycling and horse riding. Further leisure facilities are available in the way of several nearby clubs, in particular High Legh, Knutsford and The Mere Golf clubs. Alongside Knutsford, the pretty village of Lymm is only 3.5 miles away. It provides wonderful walks around Lymm Dam and also offers local shopping facilities and charming public houses
Communications has always been one of the prime attractions of the area, with easy access to the M6 and M56 linking to the North-West's commercial centres making commuting to Chester, Warrington, Liverpool, Manchester and MediaCityUK easily accessible. Manchester International Airport and the city centre are also within close proximity. Knutsford and Wilmslow train stations have a regular service to Manchester and Stockport, linking to the main West Coast line for London.
(all travel times and distances are approximate)
Square Footage: 1,523 sq ft
Additional Info
Council Tax Band F
Brochures
Web DetailsParticulars- COUNCIL TAXA payment made to your local authority in order to pay for local services like schools, libraries, and refuse collection. The amount you pay depends on the value of the property.Read more about council Tax in our glossary page.
- Band: F
- PARKINGDetails of how and where vehicles can be parked, and any associated costs.Read more about parking in our glossary page.
- Yes
- GARDENA property has access to an outdoor space, which could be private or shared.
- Yes
- ACCESSIBILITYHow a property has been adapted to meet the needs of vulnerable or disabled individuals.Read more about accessibility in our glossary page.
- Ask agent
Swineyard Lane, High Legh, Knutsford, Cheshire, WA16
Add an important place to see how long it'd take to get there from our property listings.
__mins driving to your place
Your mortgage
Notes
Staying secure when looking for property
Ensure you're up to date with our latest advice on how to avoid fraud or scams when looking for property online.
Visit our security centre to find out moreDisclaimer - Property reference KNU240148. The information displayed about this property comprises a property advertisement. Rightmove.co.uk makes no warranty as to the accuracy or completeness of the advertisement or any linked or associated information, and Rightmove has no control over the content. This property advertisement does not constitute property particulars. The information is provided and maintained by Savills, Knutsford. Please contact the selling agent or developer directly to obtain any information which may be available under the terms of The Energy Performance of Buildings (Certificates and Inspections) (England and Wales) Regulations 2007 or the Home Report if in relation to a residential property in Scotland.
*This is the average speed from the provider with the fastest broadband package available at this postcode. The average speed displayed is based on the download speeds of at least 50% of customers at peak time (8pm to 10pm). Fibre/cable services at the postcode are subject to availability and may differ between properties within a postcode. Speeds can be affected by a range of technical and environmental factors. The speed at the property may be lower than that listed above. You can check the estimated speed and confirm availability to a property prior to purchasing on the broadband provider's website. Providers may increase charges. The information is provided and maintained by Decision Technologies Limited. **This is indicative only and based on a 2-person household with multiple devices and simultaneous usage. Broadband performance is affected by multiple factors including number of occupants and devices, simultaneous usage, router range etc. For more information speak to your broadband provider.
Map data ©OpenStreetMap contributors.
