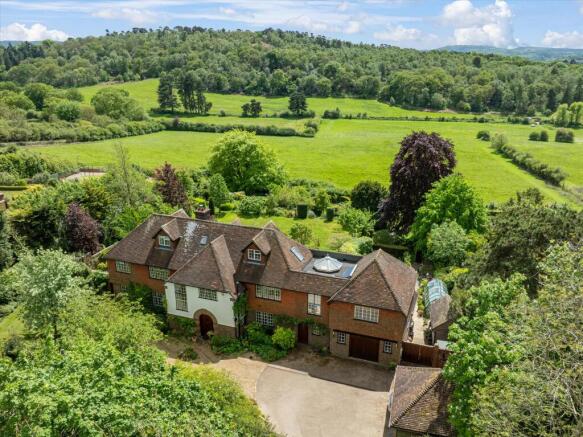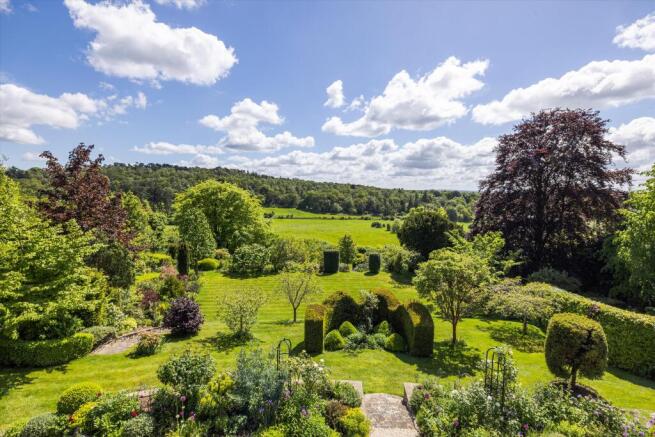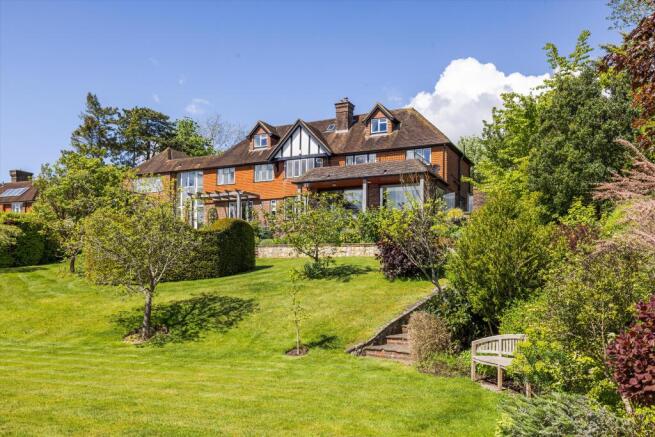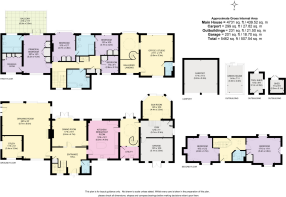
White Lane, Guildford, Surrey, GU4

- PROPERTY TYPE
Detached
- BEDROOMS
6
- BATHROOMS
5
- SIZE
5,462 sq ft
507 sq m
- TENUREDescribes how you own a property. There are different types of tenure - freehold, leasehold, and commonhold.Read more about tenure in our glossary page.
Freehold
Key features
- 6 bedrooms
- 6 reception rooms
- 5 bathrooms
- 1.00 acres
- Double carport
- Period
- Detached
- Garden
- Terrace
- Town/City
Description
The accommodation extends to over 4,700 square feet, and is arranged primarily over three floors. On entering, the house opens into a welcoming entrance hallway with the principal reception rooms leading from this space. The drawing room occupies the left-side of the house with dual aspect and sliding doors which open to a covered loggia. A useful study connects to this room, and adjacent to the drawing room is the dining room with a bay window and a door that leads out directly to the expansive entertaining terrace and garden beyond. The kitchen features a central island and an adjacent dining area, ideal for casual everyday dining. The utility room is found off the kitchen in a link which has been created between the principal reception space and the gym with connecting garage. This is a superb space with double height glass and a sky-lantern that allows natural light to flood the room. There is an excellent galleried landing that creates an additional seating area that leads through to the self contained office/studio, which could be used as a guest bedroom with en suite shower room. Adjoining the gym is an oak-framed sun room with sliding doors that lead out to the lower tier of the terrace.
The first floor has excellent bedroom accommodation, with a generous sized principal bedroom, dressing room and en suite bathroom, oriented to benefit from the southern views over the garden from the private balcony. There are three further bedrooms on this floor, all of a consistently good size, with fitted wardrobes and two of which share a Jack-and-Jill bathroom. There is an additional family bathroom on this floor, and the second floor comprises two further bedrooms and a shower room.
The house is set back from the quiet road and accessed through wooden gates. There is a large driveway to the front of the property with a carport for two cars. The rear garden is a particularly fine feature of this impressive home with stunning views across to St Martha's Hill. Adjacent to the house is a large entertaining terrace with a loggia and a dining area on a lower level next to an attractive pond. A secluded terrace sits beside the drawing room and is the perfect extension of this space outside. The garden is a wonderful and tranquil place to relax with an array of mature hedging, trees and stunning specimen plants and flowers throughout. The garden has been cleverly landscaped to create a large flat level which is mainly laid to lawn. There is also a vegetable patch, screened from the house by hedging and there is a greenhouse in this area.
Ground Floor: Entrance hall | Dining room | Drawing room | Study | Kitchen/breakfast room | Utility | Gym | Sun room
First Floor: Principal bedroom suite with dressing room, en suite bathroom and private balcony | Three further bedrooms | Jack-and Jill en suite to bedrooms two and three | Family bathroom | Galleried landing | Office/studio with en suite shower room
Second Floor: Two additional bedrooms | Shower room
Garden and Grounds
Spectacular panoramic views I Integral garage | Carport for two cars | Greenhouse | Tool shed | Shed
In all about 1 acre
White Lane is arguably one of Guildford's most coveted addresses. The excellent location is an important factor to this fine residence being under two miles to Guildford's Upper High Street yet right on the doorstep of superb Surrey countryside including Newlands Corner, St Martha's Hill, the Chantries Wood and both the Pewley & Merrow Downs with all the miles of wonderful walking, cycling and riding it affords.
Guildford provides extensive shopping, restaurants, bars, entertainment and sporting facilities, with historic buildings providing backdrops at every turn. In the centre is the medieval Guildford Castle with landscaped gardens and views from its square tower. The town hosts both a bustling Friday and Saturday market as well as a farmer's market on the first Tuesday of each month.
Distances
Guildford's Upper High Street 1.7 miles, Central London 32.6 miles, London Road Station, Guildford 1.8 miles (from 47 minutes to London Waterloo), Guildford station 2.3 miles (from 37 minutes to London Waterloo), A3 (northbound) 2.6 miles, A3 (southbound) 3.3 miles, M25 (Junction 10) 9.3 miles, Heathrow Airport 22.5 miles, Gatwick Airport 22.8 miles.
(all times and distances are approximate).
Brochures
More DetailsKnight Frank - WoodhKnight Frank - Woodh- COUNCIL TAXA payment made to your local authority in order to pay for local services like schools, libraries, and refuse collection. The amount you pay depends on the value of the property.Read more about council Tax in our glossary page.
- Band: H
- PARKINGDetails of how and where vehicles can be parked, and any associated costs.Read more about parking in our glossary page.
- Yes
- GARDENA property has access to an outdoor space, which could be private or shared.
- Yes
- ACCESSIBILITYHow a property has been adapted to meet the needs of vulnerable or disabled individuals.Read more about accessibility in our glossary page.
- Ask agent
White Lane, Guildford, Surrey, GU4
Add an important place to see how long it'd take to get there from our property listings.
__mins driving to your place
Your mortgage
Notes
Staying secure when looking for property
Ensure you're up to date with our latest advice on how to avoid fraud or scams when looking for property online.
Visit our security centre to find out moreDisclaimer - Property reference GLD012493931. The information displayed about this property comprises a property advertisement. Rightmove.co.uk makes no warranty as to the accuracy or completeness of the advertisement or any linked or associated information, and Rightmove has no control over the content. This property advertisement does not constitute property particulars. The information is provided and maintained by Knight Frank, Guildford. Please contact the selling agent or developer directly to obtain any information which may be available under the terms of The Energy Performance of Buildings (Certificates and Inspections) (England and Wales) Regulations 2007 or the Home Report if in relation to a residential property in Scotland.
*This is the average speed from the provider with the fastest broadband package available at this postcode. The average speed displayed is based on the download speeds of at least 50% of customers at peak time (8pm to 10pm). Fibre/cable services at the postcode are subject to availability and may differ between properties within a postcode. Speeds can be affected by a range of technical and environmental factors. The speed at the property may be lower than that listed above. You can check the estimated speed and confirm availability to a property prior to purchasing on the broadband provider's website. Providers may increase charges. The information is provided and maintained by Decision Technologies Limited. **This is indicative only and based on a 2-person household with multiple devices and simultaneous usage. Broadband performance is affected by multiple factors including number of occupants and devices, simultaneous usage, router range etc. For more information speak to your broadband provider.
Map data ©OpenStreetMap contributors.








