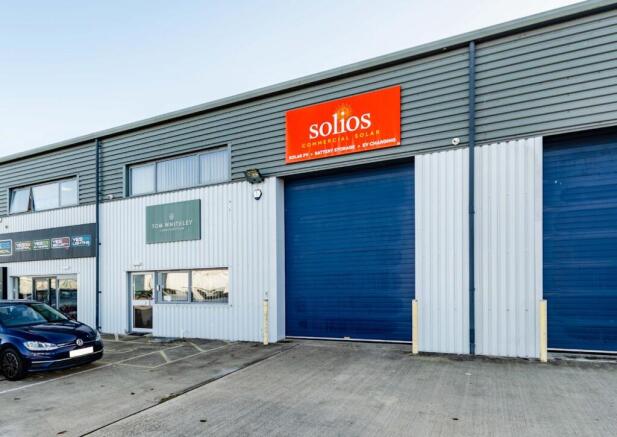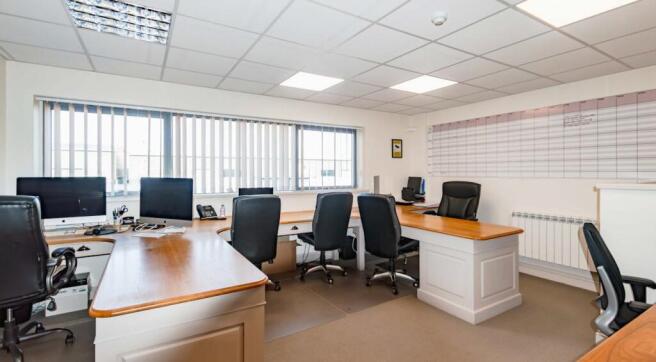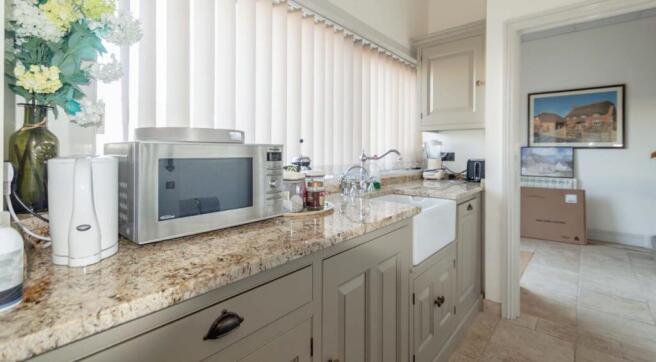Unit 4 Christchurch Business Park, Christchurch, BH23 4FL
- SIZE AVAILABLE
2,606 sq ft
242 sq m
- SECTOR
Light industrial facility for sale
Key features
- HIGH SPECIFICATION MODERN INDUSTRIAL/WAREHOUSE PREMISES
- 2,606 SQ FT / 242 SQ M
- 7M EAVES HEIGHT
- 7 ALLOCATED CAR-PARKING SPACES
- BESPOKE FURNITURE
- BESPOKE KITCHEN WITH DISHWASHER
- GUIDE PRICE £530,000
Description
The property is a well-presented mid-terrace industrial unit, constructed with composite panel and profile steel insulated cladding, complemented by brick and blockwork walls. It benefits from an insulated pitched steel-clad roof with daylight panels.
The front elevation features windows at both ground and first-floor levels, providing natural light to entrance and first floor areas. Security is a key feature, with an alarm system in place alongside internal and external CCTV cameras. Loading access is via an electric sectional up-and-over loading door, measuring approximately 4.5m high by 3.6m wide. The warehouse area features a power-floated concrete floor, with racking available if required. The space includes an additional WC and sink, as well as a secure, lockable tool room.
Internally, the unit boasts a high-end handmade kitchen with granite countertops, a built-in fridge and dishwasher, a Belfast sink, and a Quooker hot water tap. The main WC features a Villeroy & Boch vanity unit and toilet, complemented by a Dyson hand dryer and electric heating. A staircase leads to the first-floor office, offering an open-plan layout with a suspended ceiling and recessed lighting. The office space is equipped with air conditioning, heating, and cooling.
The property is well-equipped with 3-phase electricity, and gas is available immediately outside the unit for an optional connection. Externally, there is a loading apron and a concrete car park with seven allocated spaces and a 3 Phase 22kW car charger.
Location
Unit 4 is located within Christchurch Business Park, an 8-acre (3.2-hectare) commercial site constructed in 2012. The park is conveniently situated approximately 2.5 miles (4 km) east of Christchurch town centre, adjacent to Priory Industrial Park, and just 1.8 miles (2.9 km) from Hinton Train Station.
The development benefits from prominent frontage onto The Runway, which is accessed via the A337 Highcliffe Road. The A337 provides a direct link to the A35, offering easy connectivity to the wider road network, including the M27 and M3 motorways. Christchurch and Bournemouth train stations are approximately 2.5 miles (4 km) and 6 miles (9.7 km) from the property, respectively. Bournemouth Airport is approximately 4 miles (6.4 km) to the north, while Poole Quay is around 12 miles (19.3 km) to the west, providing excellent transport links for both national and international trade.
Floor Areas
The following are approximate Gross Internal Areas:
Ground 2,228 sq. ft (207 sq. m)
First 378 sq. ft (35 sq. m)
Total 2,606 sq. ft (242 sq. m)
Tenure
Freehold with vacant possession.
Terms
Offers in region of £530,000 exclusive of VAT.
Rating
The subject property is entered in the 2023 Central Rating List with a Rateable Value of £24,500. In England & Wales the Small Business Multiplier is £0.499 / Higher Multiplier is £0.546. Please check with the VOA for the most up to date information on all rating matters.
EPC
C-52
Viewing
Formal viewings can be made by appointment with Savills.
AML
In accordance with anti-money laundering regulations, the successful purchaser will be required to provide identification documents upon request and without delay.
Brochures
Unit 4 Christchurch Business Park, Christchurch, BH23 4FL
NEAREST STATIONS
Distances are straight line measurements from the centre of the postcode- Hinton Admiral Station1.3 miles
- Christchurch Station2.3 miles
- New Milton Station3.5 miles
Notes
Disclaimer - Property reference 287920-1. The information displayed about this property comprises a property advertisement. Rightmove.co.uk makes no warranty as to the accuracy or completeness of the advertisement or any linked or associated information, and Rightmove has no control over the content. This property advertisement does not constitute property particulars. The information is provided and maintained by Savills, Southampton. Please contact the selling agent or developer directly to obtain any information which may be available under the terms of The Energy Performance of Buildings (Certificates and Inspections) (England and Wales) Regulations 2007 or the Home Report if in relation to a residential property in Scotland.
Map data ©OpenStreetMap contributors.




