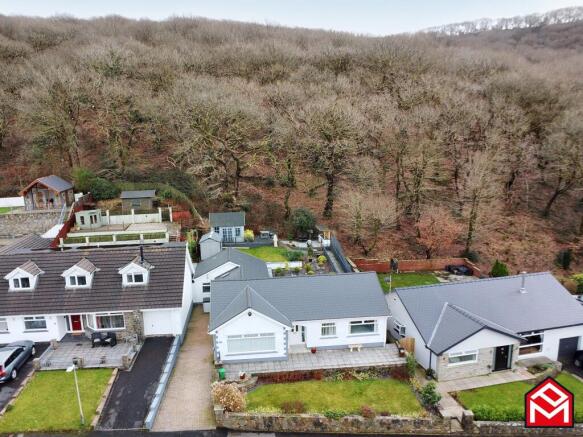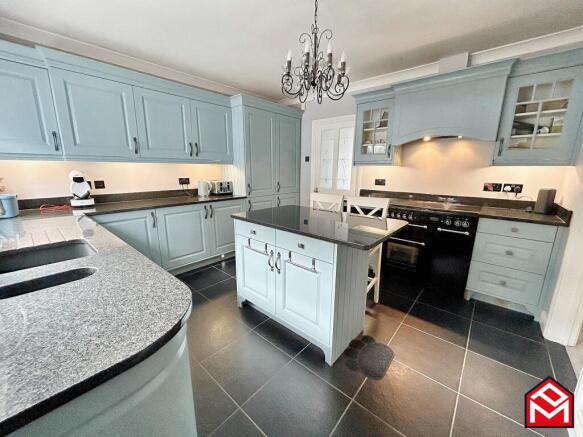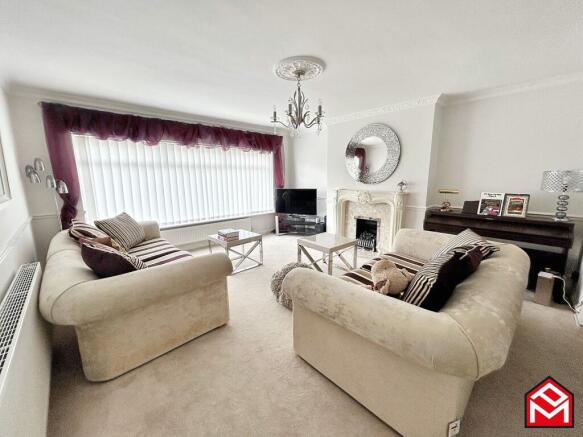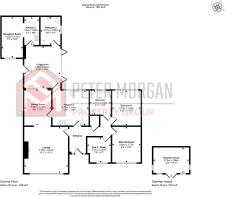Danycoed, Blackmill, Bridgend, Bridgend County, CF35 6ES

- PROPERTY TYPE
Detached
- BEDROOMS
4
- BATHROOMS
2
- SIZE
Ask agent
- TENUREDescribes how you own a property. There are different types of tenure - freehold, leasehold, and commonhold.Read more about tenure in our glossary page.
Freehold
Key features
- Very well presented detached and extended traditional bungalow
- Desirable and popular culdesac location
- 4 bedrooms
- 2 living rooms
- 2 kitchens
- South facing landscaped garden with summer house
- Situated in a cul-de-sac location within the Village of Blackmill, within approximately 300m of Blackmill Village centre and Celtic Trail cycle track
- Approximately 4 miles from the M4 at Junction 36 and 7 miles to Bridgend Town centre. 12 miles from The Heritage Coastline at Ogmore By Sea
- Combi GCH, uPVC double glazing and underfloor heating
- Council Tax Band F. EPC: D
Description
Situated in a cul-de-sac location within the Village of Blackmill, within approximately 300m of Blackmill Village centre and Celtic Trail cycle track. Approximately 4 miles from the M4 at Junction 36 and 7 miles to Bridgend Town centre. 12 miles from The Heritage Coastline at Ogmore By Sea, 25 miles from Cardiff International Airport and 28 miles from Cardiff City Centre. Major Intercity rail link to London Paddington is at Bridgend Town Centre.
This home has versatile one floor accommodation comprising hallway, spacious lounge / dining room with view from window, fully fitted kitchen with granite worktops, island and appliances, 3 bedrooms. Bed 3 currently fitted and used as a study. Fitted wet room. The extension at the rear comprises living room with tri folding doors to garden and its own pedestrian entrance from front driveway, fitted wet room, kitchen / utility with archway to bedroom 4
Externally there are landscaped illuminated gardens to front and rear. Front has open aspect and block paved 4 car driveway. Rear garden has outdoor kitchen area, summer house and gate access to ancient woodland
This 'one off' home also benefits from Combi gas central heating, uPVC double glazing, underfloor heating, fitted blinds and flooring are to remain. Offered for sale with vacant possession.
GROUND FLOOR
Hallway
Composite double glazed front door with uPVC double glazed full length side panels. Radiator. Laminate flooring. Illuminated niche. Cornice ceiling with ceiling rose. Wall mounted gas central heating. Hive thermostat. Smoke alarm. Wireless alarm control unit. Airing cupboard with radiator, slatted shelves. Loft access. Polished nickel effect electrical fitments. Wall mounted picture light.
Lounge
Large uPVC double glazed picture window to front with vertical blind and far reaching views over woodland and hills. Living flame coal effect gas fire with marble hearth and back plate. Louis style surround. Alcoves. Two radiators. Fitted carpet. Corniced ceiling. Ceiling rose. TV connection. Polished nickel effect electrical fitments. Archway to..
Dining Room
uPVC double glazed patio doors to rear living room/ annex. Telephone and Internet connection points. Corniced ceiling. Ceiling rose. Radiator. Fitted carpet. Boxed in electric meter. Polished nickel effect electrical fitments. Part glazed door to..
Kitchen/Breakfast Room
uPVC double glazed window overlooking rear garden and ancient woodland to rear. Fully fitted shaker style kitchen finished with duck egg blue doors with authentic steel handles. Illuminated granite effect worktops with upstands. One and a half bowl sink unit with mixer tap. Carousel corner unit. Multi fuel Rangemaster cooking range with double electric oven and grill, five ring gas hob to include wok ring and smoked glass lid. Extractor hood. Integral fridge, freezer, dishwasher and microwave oven. Breakfast bar/ island with base storage and granite worktop. Tiled floor. Floor level LED kickboard lighting. Polished nickel effect electrical fitments. Wall mounted heated towel rail. Plastered walls and ceiling. Coving. Smoke alarm. Part glazed doors to main hallway, dining room and living room / annexe.
Wet Room
uPVC double glazed window to rear with Roman blind. Fitted wetroom comprising close coupled WC with push button flush, plumbed for bidet, hand wash bowl with waterfall tap set in vanity unit. Overhead rainstorm mixer shower. Nonslip flooring with floor drain. Fully tiled walls. Heated towel rail. Extractor fan.
Bedroom 1
uPVC double glazed window with vertical blind and far reaching views of a woodland and hills to front. Radiator. Wardrobe with sliding doors to remain. Fitted carpet. Coving. Polished nickel effect electrical fitments.
Bedroom 2
uPVC double glazed window with vertical blind to rear garden with an ancient woodland views. Wardrobes to remain. Fitted carpet. Coving. Radiator.
Bedroom 3 / Study
uPVC double glazed window with vertical blind and far reaching views of woodland and hills to front. Fitted desk and work surfaces. Radiator. Laminate flooring. Coving.
Rear Annex
Extended section of the property which is extremely versatile and could be utilised as living spaces attached to the bungalow or as a completely separate granny annex.
Living Room
White coated aluminium double glazed tri folding doors to rear garden. Matching pedestrian door to driveway. Vaulted ceiling with inset spotlights and wired for recessed lighting. Laminate flooring. Wired for wall mounted television. Underfloor heating with thermostat. Wall mounted alarm control unit. Telephone point. ADSL Internet connection point. Polished nickel effect electrical fitments.
Kitchen
Fitted wall mounted and base units finished with light grey doors and authentic handles. White glass effect worktop with mosaic tile splashback. Composite sink unit with mixer tap. Plumbed for washing machine. Laminate flooring. Underfloor heating with thermostat. Light tube and inset spotlights and extractor fan to ceiling. Archway to..
Bedroom
uPVC double glazed window with vertical blind and hillside view to front. Laminate flooring. Recessed ceiling with inset spotlights and wired for recessed lighting. ADSL cable connection points. Underfloor heating with thermostat polished nickel electrical fitments.
Wet Room
uPVC double glazed window with roller blind to side. Close coupled WC with push button flush, plumbed for bidet, hand wash basin with waterfall tap and mosaic tile splashback set in wall hang vanity unit. Multi jet shower. Illuminated vanity mirrored cabinet with shaver point. Wall mounted storage cabinet. Dual fuel towel rail. Under floor heating with thermostat. Tiled walls. Nonslip flooring with floor drain. Plastered ceiling with inset spotlights. Extractor fan.
EXTERIOR
Frontage
Galvanised steel pedestrian gate with lantern courtesy light leading to..
Front Garden
Front garden laid to lawn and paved patio. Decorative slate covered borders with ornamental shrubs. Courtesy light. Outer porch with power point to front door. Block paved driveway to side for four cars. Electric car charging point. Concealed water tap and power point. Gated pathway to right hand side of the bungalow leading to..
Rear Garden
Fully landscaped rear garden backing onto ancient woodland as follows..
Block paved patio providing indoor/ outdoor living from bifold doors to annex. External wall lighting. Water tap. Planting area with a variety of decorative shrubs. Laid with decorative slate covering. Ramp access with balustrades and spindles leading to lawned garden with views of woodland and hills. Paved patio with outdoor kitchen area with undercover sink. Mosaic worktop. Rear gate access to ancient woodland. Street lantern style lights. uPVC door providing access to main dwelling loft space above annex with Wi-Fi switch and wiring to RJ45 sockets within the annex.
Summer House
Wood built with vaulted ceiling. Electric light. Heater and power point. Consumer unit. Double opening doors to deck veranda. Three double glazed windows.
Composite Shed
Outdoor power point. Double doors and windows to garden. Vaulted ceiling.
Mortgage Advice
PM Financial is the mortgage partner within the Peter Morgan Property Group. With a fully qualified team of experienced in-house mortgage advisors on hand to provide you with free, no obligation mortgage advice. Please feel free to contact us on or email us at (fees will apply on completion of the mortgage).
General Information
Please be advised that the local authority in this area can apply an additional premium to council tax payments for properties which are either used as a second home or unoccupied for a period of time.
Brochures
Brochure- COUNCIL TAXA payment made to your local authority in order to pay for local services like schools, libraries, and refuse collection. The amount you pay depends on the value of the property.Read more about council Tax in our glossary page.
- Band: F
- PARKINGDetails of how and where vehicles can be parked, and any associated costs.Read more about parking in our glossary page.
- Yes
- GARDENA property has access to an outdoor space, which could be private or shared.
- Yes
- ACCESSIBILITYHow a property has been adapted to meet the needs of vulnerable or disabled individuals.Read more about accessibility in our glossary page.
- Ask agent
Danycoed, Blackmill, Bridgend, Bridgend County, CF35 6ES
Add an important place to see how long it'd take to get there from our property listings.
__mins driving to your place
Your mortgage
Notes
Staying secure when looking for property
Ensure you're up to date with our latest advice on how to avoid fraud or scams when looking for property online.
Visit our security centre to find out moreDisclaimer - Property reference PRB11112. The information displayed about this property comprises a property advertisement. Rightmove.co.uk makes no warranty as to the accuracy or completeness of the advertisement or any linked or associated information, and Rightmove has no control over the content. This property advertisement does not constitute property particulars. The information is provided and maintained by Peter Morgan, Bridgend. Please contact the selling agent or developer directly to obtain any information which may be available under the terms of The Energy Performance of Buildings (Certificates and Inspections) (England and Wales) Regulations 2007 or the Home Report if in relation to a residential property in Scotland.
*This is the average speed from the provider with the fastest broadband package available at this postcode. The average speed displayed is based on the download speeds of at least 50% of customers at peak time (8pm to 10pm). Fibre/cable services at the postcode are subject to availability and may differ between properties within a postcode. Speeds can be affected by a range of technical and environmental factors. The speed at the property may be lower than that listed above. You can check the estimated speed and confirm availability to a property prior to purchasing on the broadband provider's website. Providers may increase charges. The information is provided and maintained by Decision Technologies Limited. **This is indicative only and based on a 2-person household with multiple devices and simultaneous usage. Broadband performance is affected by multiple factors including number of occupants and devices, simultaneous usage, router range etc. For more information speak to your broadband provider.
Map data ©OpenStreetMap contributors.







