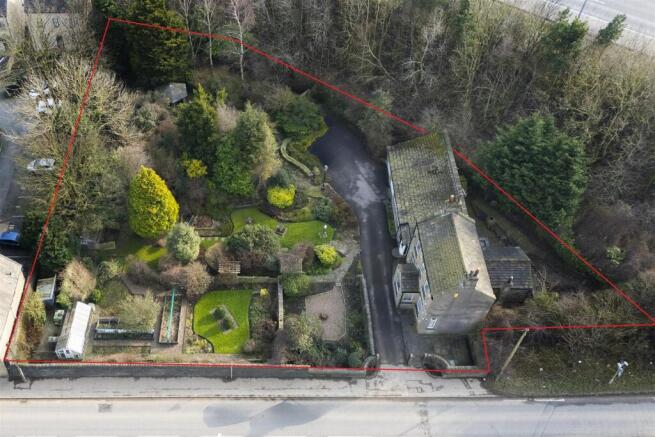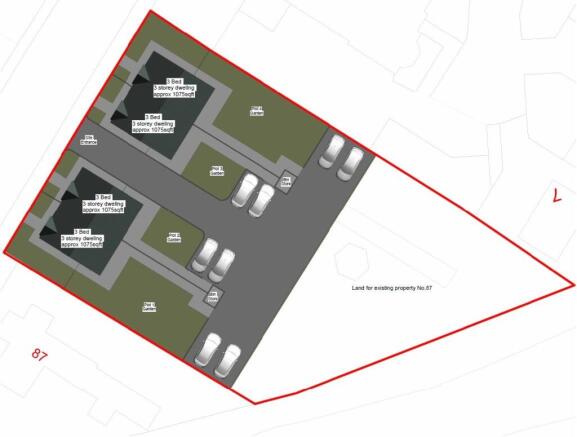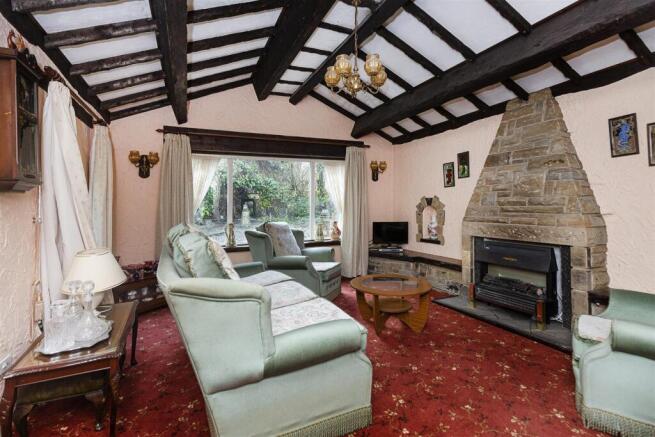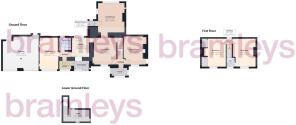
New Hey Road, Rastrick, Brighouse

- PROPERTY TYPE
Country House
- BEDROOMS
3
- BATHROOMS
1
- SIZE
1,732 sq ft
161 sq m
- TENUREDescribes how you own a property. There are different types of tenure - freehold, leasehold, and commonhold.Read more about tenure in our glossary page.
Freehold
Key features
- UNIQUE OPP TO PURCHASE HOUSE WITH 0.57 ACRE
- 3 BEDROOMS & 3 RECEPTION ROOMS
- POTENTIAL TO DEVELOP THE GARDENS
- CURRENT DWELLING REQUIRES PROGRAMME OF MODERNISATION
- IDEAL FOR THOSE WANTING A PROJECT OR SELF BUILD
- DRIVEWAY AND GARAGES PROVIDE AMPLE OFF ROAD PARKING
- SUPERB GARDENS WITH VEG BEDS/GREENHOUSE
- SEATING AREAS, SHAPED LAWNS, MATURE TREES AND BUSHES
- WILDLIFE HAVEN AND IDEAL FOR ENTERTAINING IN SUMMER MONTHS
- EARLY VIEWING ESSENTIAL TO APPRECIATE THE POTENTIAL ON OFFER
Description
The existing dwelling is a 3 bedroom, stone built detached property with adjoining double garage. Set into generous grounds, the property could be refurbished and extended to create one substantial dwelling with extensive gardens, or alternatively subject to planning, the grounds could be developed, retaining the existing dwelling.
Externally there are superb gardens which provide a haven for wildlife, with mature trees, hedgerow, flowerbeds, shaped lawns, pathways and seating areas. There is also a section with former vegetable beds and a greenhouse, ideal for those looking to grow their own food.
The property does currently require some modernisation and refurbishment works, however currently provides gas fired central heating and uPVC double glazing. Only by a personal inspection can one truly see the potential of this outstanding development.
Energy Rating: E
Ground Floor: -
Lounge - 4.47m x 3.28m (14'8" x 10'9") - Having a coal effect electric fire which is set into a stone hearth. There is also a central heating radiator and twin uPVC double glazed windows, one to the front elevation and one to the side elevation.
Entrance Hall - With a staircase rising to the first floor and access into:-
Dining Room - 3.48m x 4.50m (11'5" x 14'9") - Having a uPVC double glazed window to the front elevation, coal effect gas fire which is set into a stone hearth and access to the cellar. Two steps from the dining room lead into the sitting room.
Sitting Room - 4.19m x 4.70m (13'9" x 15'5") - Featuring a log effect electric fire which is set into a stone hearth and surround. There are 2 central heating radiators and 2 window points which overlook the rear elevation. An external door provides access to porch.
Porch - 0.89m x 1.12m (2'11" x 3'8") - Accessed from the sitting room, the porch has a uPVC double glazed window to the rear elevation and an external door.
Kitchen - 2.72m x 3.10m (8'11" x 10'2") - Having a range of wall, drawer and base units, laminate work surfaces, 1.5 bowl sink with side drainer and mixer tap, central heating radiator and uPVC double glazed windows to both the front elevation and rear elevations. There is also a 4 ring electric hob with extractor fan above and a double oven.
Bedroom 3 - 2.72m x 5.00m max (8'11" x 16'5" max) - Having built-in wardrobes and skirting heating. There are also uPVC double glazed windows to the front elevation.
Shower Room - Furnished with a 3 piece suite comprising of a low flush WC, pedestal wash hand basin and a step-in shower cubicle with shower screen. There is also a window to the rear elevation and a heated towel rail.
Entrance Porch - Accessed via a uPVC double glazed door. The entrance porch is fitted with a window which provides light into the kitchen, further uPVC double glazed windows overlooking the front and a door which provides access to the utility.
Utility - 1.57m x 1.88m (5'2" x 6'2") - Having a work surface with plumbing for a washing machine. There is also a uPVC double glazed window to the front elevation. A door gives access to the inner hallway.
Inner Hallway - Having access to the bedroom, shower room and kitchen.
Front Porch - 1.32m x 2.49m (4'4" x 8'2") - An external door gives access to the porch which is fitted with a central heating radiator and twin uPVC double glazed windows to the front elevation.
Lower Ground Floor: -
Cellar - 4.50m max x 2.06m (14'9" max x 6'9") - Providing additional storage space and housing the gas and electric meters.
First Floor: -
Landing - With a uPVC double glazed window to the rear elevation.
Bedroom 1 - 4.52m x 3.73m max (14'10" x 12'3" max) - Having built-in wardrobes with hanging and shelving space, a central heating radiator and a uPVC double glazed window to the front elevation. There is also a hot water tank and cistern.
Bedroom 2 - 3.58m x 4.50m (11'9" x 14'9") - Having a central heating radiator, uPVC double glazed window to the front elevation and access to a separate WC.
Separate Wc - Furnished with a 2 piece suite comprising of a low flush WC and a wash hand basin. There is tiling to the splashbacks and a uPVC double glazed window to the front elevation.
Outside: - This generous plot sits in grounds extending to approximately 0.57 of an acre, providing ample off road parking for a number of vehicles, as well as a turning space. The gardens are a mixture of pebbled areas, mature trees and shrubbery, greenhouse, patio, covered seating areas, shaped lawns, veg beds, crazy paved pathways, trellis/pergola walkway and flowerbeds. This area currently provides an ideal haven for wildlife and entertainment during the warmer months. However, does offer the potential to provide development, in the creation of two pairs of semi-detached dwellings (subject to planning permission). The Agents hold architect drawings for the site, however please note that planning permission has not been applied for and are therefore just to be used as a guide for the potential of the site.
Double Garage - 5.31m x 5.51m (17'5" x 18'1") - With a WC, sink, water heater and housing the gas boiler. There is also additional storage in the roof space.
Boundaries & Ownerships: - The boundaries and ownerships have not been checked on the title deeds for any discrepancies or rights of way. All prospective purchasers should make their own enquiries before proceeding to exchange of contracts.
Directions: - Leave Huddersfield via Ainley Top, taking the exit towards Brighouse. Follow this road and after passing under the motorway bridge, the property will be found immediately on the right hand side.
Tenure: - Freehold
Council Tax Band: - D
Mortgages: - Bramleys have partnered up with a small selection of independent mortgage brokers who can search the full range of mortgage deals available and provide whole of the market advice, ensuring the best deal for you. YOUR HOME IS AT RISK IF YOU DO NOT KEEP UP REPAYMENTS ON A MORTGAGE OR OTHER LOAN SECURED ON IT.
Online Conveyancing Services: - Available through Bramleys in conjunction with leading local firms of solicitors. No sale no legal fee guarantee (except for the cost of searches on a purchase) and so much more efficient. Ask a member of staff for details.
Viewings: - Please call our office to book a viewing on .
Brochures
New Hey Road, Rastrick, BrighouseBrochure- COUNCIL TAXA payment made to your local authority in order to pay for local services like schools, libraries, and refuse collection. The amount you pay depends on the value of the property.Read more about council Tax in our glossary page.
- Band: D
- PARKINGDetails of how and where vehicles can be parked, and any associated costs.Read more about parking in our glossary page.
- Garage,Driveway
- GARDENA property has access to an outdoor space, which could be private or shared.
- Yes
- ACCESSIBILITYHow a property has been adapted to meet the needs of vulnerable or disabled individuals.Read more about accessibility in our glossary page.
- Ask agent
New Hey Road, Rastrick, Brighouse
Add an important place to see how long it'd take to get there from our property listings.
__mins driving to your place
Your mortgage
Notes
Staying secure when looking for property
Ensure you're up to date with our latest advice on how to avoid fraud or scams when looking for property online.
Visit our security centre to find out moreDisclaimer - Property reference 33711413. The information displayed about this property comprises a property advertisement. Rightmove.co.uk makes no warranty as to the accuracy or completeness of the advertisement or any linked or associated information, and Rightmove has no control over the content. This property advertisement does not constitute property particulars. The information is provided and maintained by Bramleys, Huddersfield. Please contact the selling agent or developer directly to obtain any information which may be available under the terms of The Energy Performance of Buildings (Certificates and Inspections) (England and Wales) Regulations 2007 or the Home Report if in relation to a residential property in Scotland.
*This is the average speed from the provider with the fastest broadband package available at this postcode. The average speed displayed is based on the download speeds of at least 50% of customers at peak time (8pm to 10pm). Fibre/cable services at the postcode are subject to availability and may differ between properties within a postcode. Speeds can be affected by a range of technical and environmental factors. The speed at the property may be lower than that listed above. You can check the estimated speed and confirm availability to a property prior to purchasing on the broadband provider's website. Providers may increase charges. The information is provided and maintained by Decision Technologies Limited. **This is indicative only and based on a 2-person household with multiple devices and simultaneous usage. Broadband performance is affected by multiple factors including number of occupants and devices, simultaneous usage, router range etc. For more information speak to your broadband provider.
Map data ©OpenStreetMap contributors.





