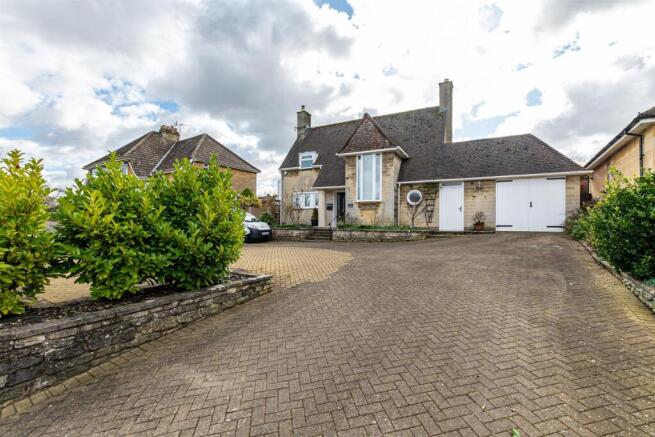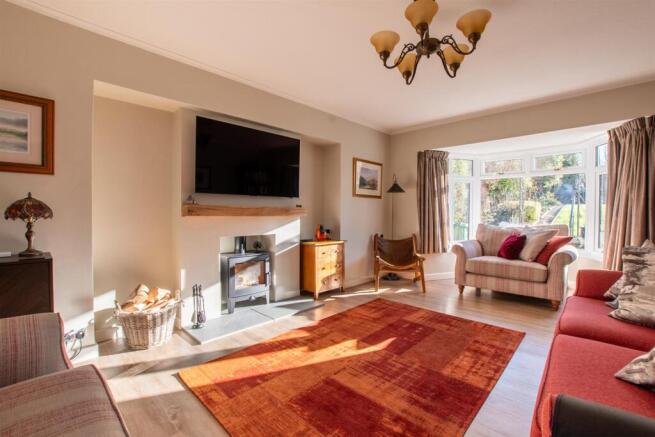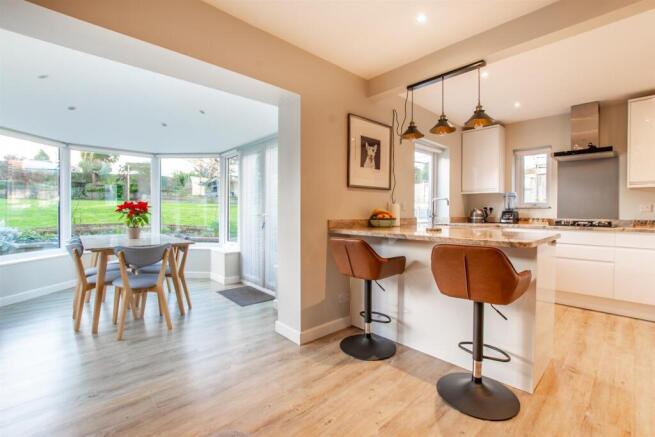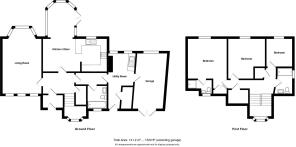Bath Road, Saltford, Bristol

- PROPERTY TYPE
Detached
- BEDROOMS
3
- BATHROOMS
3
- SIZE
Ask agent
- TENUREDescribes how you own a property. There are different types of tenure - freehold, leasehold, and commonhold.Read more about tenure in our glossary page.
Freehold
Key features
- Beautifully Appointed Accommodation
- Porch & Entrance Hall
- Living Room with Bay Window & Woodburner
- Luxury Kitchen/Dining Room with Built-in Appliances
- Garden Room
- Utiility Room & Ground Floor Bathroom
- 3 Bedrooms With En-suite Shower Room to Main Bedroom
- Family Shower Room
- Extensive Parking & Garage
- Superb South Facing Rear Garden
Description
A notable feature is the superb plot the house stands on with a good size front garden, extensively block paved to allow abundant parking which leads to an attached garage and sets the house well back from Bath Road. The rear garden is a real delight being southerly facing and a very good size with a high degree of privacy. Like the house the gardens are beautifully kept, attractively landscaped with lawns, cultivated borders with a variety of shrubs, bushes and roses and with raised vegetable beds and a variety of soft fruit bushes.
The house enjoys a convenient position close to the heart of the village with its local shops, amenities and excellent transport links to Bristol and Bath.
Saltford is an excellent strategic location between the cities of Bristol and Bath offering a range of village amenities and excellent local schools, both the village primary school and Wellsway at Keynsham. The cities of Bristol and Bath are within easy reach by road and public transport.
In fuller detail the accommodation comprises (all measurements are approximate):
Ground Floor -
Porch - Open covered area
Hallway - A spacious introduction of the property with parquet flooring and turning staircase rising to the first floor. Walk in cupboard with parquet flooring and double doors to an understairs cupboard. Radiator.
Inner Hallway - Karndean flooring, radiator.
Living Room - 5.95m into bay x 3.65m (19'6" into bay x 11'11") - Three double glazed windows to front aspect. Double glazed bay window overlooking the rear garden. Radiator. Karndean flooring. Wood burner.
Kitchen/Dining Room - 6.0m x 3.10m (19'8" x 10'2") - Double glazed windows to side and rear aspects. Ceiling mounted downlighters and triple ceiling light, and vertical radiator. Furnished with an excellent range of gloss white wall and floor units in a contemporary style providing drawer and cupboard storage space with granite work surfaces and upstands. Inset one and half bowl sink unit with mixer tap. Built in Neff four ring gas hob, stainless steel back panel and matching extractor hood, eye level AEG double oven. Integrated fridge/freezer and Neff dishwasher. Peninsular unit with breakfast bar. USB charging sockets. Karndean flooring.
Garden Room - 3.30. x 2.39m (10'9". x 7'10") - Providing an attractive link between the kitchen and the garden. The garden room is extensively glazed and has quartz window cills with french doors leading to rear terrace. Ceiling mounted downlighters, radiator, Karndean flooring and fitted blinds.
Utility Room - overall measurements 5.0m x 2.30m (overall measure - A practical room with Karndean flooring, composite door to front aspect and uPVC double glazed door and windows to the rear. Fitted floor units with granite work surfaces and upstands and inset stainless steel sink with mixer tap. Radiator. Large walk in shelved pantry (included in measurements). Connecting door to garage.
Bathroom - Circular double glazed window to front aspect, Karndean flooring, ceiling mounted downlighters, automatic extractor fan. Anti mist illuminated mirror with shaver point. Attractive contemporary suite in white with chrome finished fittings comprising bath with mixer tap incorporating shower attachment, wc with concealed cistern and wash hand basin with storage cupboard beneath and quartz top, tiled surrounds, chrome finished heated towel rail with thermostatic supplementary heater.
First Floor -
Landing - Approached by a turning staircase from the ground floor with a tall bay window with quartz window cill at half landing level flooding the staircase with natural light. Airing cupboard with fitted shelving, large walk in eaves cupboard, radiator.
Bedroom - 4.72m x 3.65m (15'5" x 11'11") - Double glazed window to rear aspect, radiator, built in wardrobe (included in measurements). Further built in cupboard (excluded from measurements).
En Suite Shower Room - Double glazed window to front aspect. White suite with chrome finished fittings comprising wc with concealed cistern, wash hand basin with vanity unit below with tiled top and surrounds. Fully tiled shower enclosure with thermostatic shower head, heated towel rail with thermostatic supplementary heater, anti mist mirror, Karndean flooring.
Bedroom Two - 3.61m x 3.45m (11'10" x 11'3") - Double glazed window to rear aspect, radiator.
Bedroom Three - 2.61m x 2.44m (8'6" x 8'0") - Double glazed window to rear aspect, radiator, access to roof space.
Shower Room - Two double glazed windows to side aspect, anti mist mirror with shaver point. Heated towel rail with thermostatic supplementary heater. Karndean flooring. White suite with chrome finished fittings comprising wc with concealed cistern and wash hand basin in vanity unit with marble top and up stands, large fully tiled shower enclosure with marble top and thermostatic shower. Ceiling mounted downlighters, underfloor heating.
Outside -
Front Garden - To the front of the property there is stone walled boundary to Bath Road with a juvenile laurel hedge above, and new fencing to the side with concrete posts. There are landscaped cultivated border with flowers and shrubs. An extensive block paved driveway provides ample off street parking and turning space and leading to the
Attached Garage - 5.19m x 3.0m (17'0" x 9'10" ) - With double entrance doors, double glazed window to rear aspect, mezzanine storage area, wall mounted RCD consumer unit and Baxi gas fired condensing combination boiler, water softener, power and light connected. Connecting door to utility room.
Large Rear Garden - 28m deep x 18.5m wide (91'10" deep x 60'8" wide) - The garden is a delightful feature with a southerly facing aspect. Immediately to the rear of the house is a paved terrace with an external awning and to one side is a raised patio and BBQ area ideal for outside entertaining with an electric socket, outside lighting, tap and a water feature. Beyond the terrace the garden is laid to lawn with well stocked borders with flowers, shrubs and roses. There is a greenhouse, timber summer house (with power) and garden shed included in the sale. At the far end of the plot there are raised vegetable beds and further raised beds with soft fruit bushes and a patio terrace with a nature pond. The garden has multiple points of interest and is a superb feature of the house.
Tenure - Freehold
Council Tax - According to the Valuation Office Agency website, cti.voa.gov.uk the present Council Tax Band for the property is F. Please note that change of ownership is a ‘relevant transaction’ that can lead to the review of the existing council tax banding assessment.
Agents Notes - The property has a Hive central heating thermostat control and hub which will be left. The property is presently supplied with Virgin media fibre broadband.
Some of the pictures are from the summer
Local Authority. bath and North East Somerset
Services. All mains services connected
Broadband. Ultrafast 1000mps Source Ofcom
Mobile phone EE O2 Three Vodafone. Outdoors all likely. Source Ofcom
Brochures
Bath Road, Saltford, BristolBrochure- COUNCIL TAXA payment made to your local authority in order to pay for local services like schools, libraries, and refuse collection. The amount you pay depends on the value of the property.Read more about council Tax in our glossary page.
- Band: F
- PARKINGDetails of how and where vehicles can be parked, and any associated costs.Read more about parking in our glossary page.
- Yes
- GARDENA property has access to an outdoor space, which could be private or shared.
- Yes
- ACCESSIBILITYHow a property has been adapted to meet the needs of vulnerable or disabled individuals.Read more about accessibility in our glossary page.
- Ask agent
Bath Road, Saltford, Bristol
Add an important place to see how long it'd take to get there from our property listings.
__mins driving to your place
Your mortgage
Notes
Staying secure when looking for property
Ensure you're up to date with our latest advice on how to avoid fraud or scams when looking for property online.
Visit our security centre to find out moreDisclaimer - Property reference 33711386. The information displayed about this property comprises a property advertisement. Rightmove.co.uk makes no warranty as to the accuracy or completeness of the advertisement or any linked or associated information, and Rightmove has no control over the content. This property advertisement does not constitute property particulars. The information is provided and maintained by Davies & Way, Saltford. Please contact the selling agent or developer directly to obtain any information which may be available under the terms of The Energy Performance of Buildings (Certificates and Inspections) (England and Wales) Regulations 2007 or the Home Report if in relation to a residential property in Scotland.
*This is the average speed from the provider with the fastest broadband package available at this postcode. The average speed displayed is based on the download speeds of at least 50% of customers at peak time (8pm to 10pm). Fibre/cable services at the postcode are subject to availability and may differ between properties within a postcode. Speeds can be affected by a range of technical and environmental factors. The speed at the property may be lower than that listed above. You can check the estimated speed and confirm availability to a property prior to purchasing on the broadband provider's website. Providers may increase charges. The information is provided and maintained by Decision Technologies Limited. **This is indicative only and based on a 2-person household with multiple devices and simultaneous usage. Broadband performance is affected by multiple factors including number of occupants and devices, simultaneous usage, router range etc. For more information speak to your broadband provider.
Map data ©OpenStreetMap contributors.






