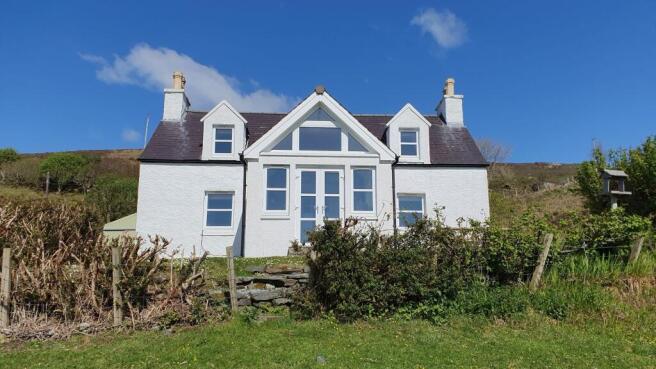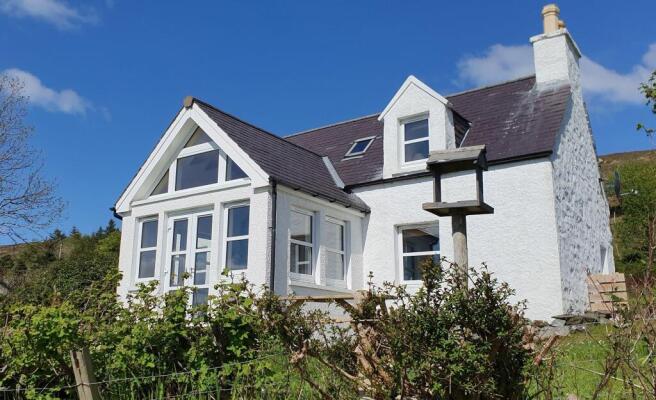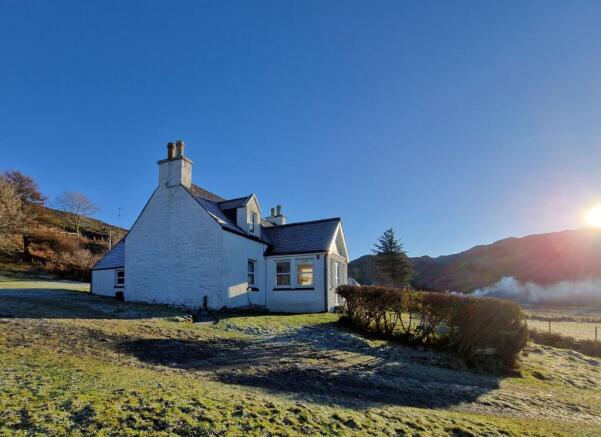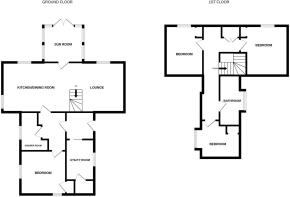Achnacloich, Sleat, Isle of Skye IV46 8SB

- PROPERTY TYPE
House
- BEDROOMS
4
- BATHROOMS
2
- SIZE
Ask agent
- TENUREDescribes how you own a property. There are different types of tenure - freehold, leasehold, and commonhold.Read more about tenure in our glossary page.
Freehold
Key features
- Traditional, extended 1.5 storey, 4 bedroom detached stone croft house
- Excellent order throughout
- Desirable location on the western side of the popular Sleat Peninsula
- Slightly elevated position, a short walk away from the beautiful Tarskavaig Bay
- Charming sunroom to front elevation from which to enjoy the delightful bay views
- An STL Licence is in place
- Available by separate negotiation is a 3 acre croft tenancy with large agricutural shed
- EPC Rating: E (50)
Description
Situated on the highly desirable western side of the Sleat Peninsula, Taigh na Cloiche, ½ of 7 Achnacloich offers the opportunity to acquire a traditional, extended 1.5 storey, 4 bedroom detached stone croft house. The cottage sits in a slightly elevated position just a short walk away from the beautiful Tarskavaig Bay and must be seen to fully appreciate the accommodation on offer.
Taigh na Cloiche, ½ of 7 Achnacloich, Sleat, Isle of Skye IV46 8SB
Call or email RE/MAX Skye today to arrange your viewing appointment.
PROPERTY COMPRISES:
Ground Floor: Side Entrance Vestibule, Utility Room, Bedroom, Shower Room, Open Plan Living Room / Kitchen / Dining Room, Sunroom / Front Entrance Porch
First Floor: Landing, 3 Bedrooms, Bathroom
External: Garden Grounds
LOCATION:
The Sleat peninsula is known as the Garden of Skye, and it is easy to see why! The indigenous woodland and abundant wildflowers combined with the magnificent sea and mountain views make it a place difficult to be rivaled. Achnacloich is a remote and peaceful crofting community, the nearest amenities are in Ardvasar approximately 7 miles away. In this area you will also find the ferry terminal which runs from Armadale to Mallaig. Sleat is made up of a series of small villages and the local primary school is in Ferindonald alongside the medical centre. There is a good range of quality hotels and restaurants in the locality and visitors are drawn to Armadale Castle, with its beautiful gardens and the Clan Donald Centre. Broadford has an enhanced range of facilities and is located approximately 19 miles to the north.
ACCOMODATION:
The original croft house was built in circa 1900 and with later additions and now extends to some 127m2, offered in walk-in condition, the property benefits from double glazing and oil-fired central heating via a Grant Vortex External Boiler to radiators throughout complimented by a stove in the lounge area. The delightful sunroom to the front elevation offers the perfect vantage point to enjoy the views of Tarskavaig Bay. A Short-term Let License is in place for this property
Also available by separate negotiation is a 3 acre croft tenancy (to be confirmed by Title Plan) with a large profile agricultural shed (floor area approximately 7m x 10m – max height approximately 5m). The croft extends from the rear of the property up to the common grazing boundary and from the front down to the township road.
EXTERNAL:
GARDEN:
Accessed from the township road a driveway leads to the property and a parking area for several vehicles, the garden grounds to the front, side and rear are laid mainly to grass with mature trees and shrubs.
EXTRAS:
Included in the sale are all fitted floor coverings, blinds and range cooker. Other items may be available by separate negotiation.
Also available by separate negotiation is a 3 acre croft tenancy (to be confirmed by Title Plan) and a large profile agricultural shed which is situated on the croft.
SERVICES: Mains electricity, mains water, drainage to septic tank.
COUNCIL TAX: Currently commercially rated.
HOME REPORT: Available by contacting the RE/MAX Skye office.
EPC RATING: E (50)
DIRECTIONS: Take the A851 Sleat Road south, continue past the Sabhal Mor Ostaig College take the right turn signposted to Achnacloich, Tarskavaig and Tokavaig. Travel along this road until the sea lies ahead and the road bends sharply to the right (Gillean House is on the corner). Take the next turning on the right-hand side follow this road ½ of 7 Achnacloich is on your left-hand side.
ENTRY: At a date to be mutually agreed.
VIEWING: Viewing this property is essential to be fully appreciated. Viewing can be arranged by calling RE/MAX Skye on or by e-mailing
OFFERS: Should be submitted in proper legal Scottish form to RE/MAX Skye Estate Agents, Garbh Chriochan, Teangue, Isle of Skye, IV44 8RE.
INTEREST: It is important that your solicitor notifies this office of interest, otherwise the property may be sold without your knowledge.
IMPORTANT INFORMATION: These particulars are prepared based on information provided by our clients. We have not tested the electrical system or any electrical appliances, nor where applicable, any central heating system. All sizes are recorded by electronic tape measurement to give an indicative, approximate size only. Prospective purchasers should make their own enquiries - no warranty is given or implied. This schedule is not intended to and does not form any contract.
EPC Rating: D
SIDE ENTRANCE VESTIBULE:
2m x 1.93m
(Dimensions at widest point)
uPVC door with two frosted glazed panels, radiator, slate tile floor, access to utility room, hallway:
UTILITY ROOM:
2.97m x 1.94m
Sliding door, window to side elevation, double Belfast sink, understood to have been reclaimed from the original croft house during the renovation, oak worktop with space and plumbing for washing machine and tumble drier under, tiled splash back, built-in shelved cupboard, radiator, slate tile floor.
HALLWAY:
Glazed door, built-in cupboard, radiator, oak floor, access to bedroom, shower room, open-plan living room:
BEDROOM 1:
3.31m x 3m
Windows to rear and side elevations, built-in cupboard, radiator, oak floor:
SHOWER ROOM:
2.78m x 2m
(Dimensions into shower and at widest point)
Frosted window to side elevation, walk-in shower with raindrop head and glazed shower screen, pedestal wash hand basin, WC, ceiling down lights, ladder radiator, electric under floor heating, polished stone tile floor.
OPEN-PLAN LOUNGE/KITCHEN/DINING ROOM:
8.91m x 3.62m
Glazed door enters, oak flooring throughout
Kitchen/Dining Area:
Deep oak sill windows to side and front elevations with bay views, hand-built range of base units with oak worktop over, Belfast sink, 5 burner De Longhi Range with stainless steel and glass extractor over, space for fridge, wall shelving, tiling to splash backs, ceiling down lights, radiator, ample space for table and chairs, open access to lounge:
Lounge Area:
Deep oak sill window to front elevation with bay views, solid fuel stove set on slate hearth, access to sunroom, stair to upper floor:
SUNROOM/FRONT ENTRANCE PORCH:
2.99m x 2.67m
Glazed door with glazed side panel, two windows to each side elevation, two windows and French doors to front elevation with bay views, feature exposed stone wall, two wall lights, radiator, oak flooring.
STAIRS AND UPPER LANDING:
Wooden stairs rise to upper floor landing, Velux windows to front and side elevations, double built-in cupboard housing hot water cylinder, pine floor, access to three bedrooms, bathroom:
BEDROOM 2:
3.72m x 3.11m
(Dimension under coombs)
Window to front elevation with bay views, Velux to rear elevation, recessed wardrobe area, radiator, pine floor.
BEDROOM 3:
3.72m x 2.7m
(Dimension under coombs and at widest point)
Window to front elevation with bay views, Velux to rear elevation, recessed wardrobe area, radiator, pine floor.
BEDROOM 4: (Currently used as a snug/study)
4.07m x 3.18m
(Dimensions under coombs at widest point)
Window to side elevation, recessed wardrobe area, radiator, pine floor.
BATHROOM:
3.51m x 1.76m
(Dimension at widest point,partially coombed)
Frosted window to side elevation, free standing claw foot bath, built-in shower cubicle, pedestal wash hand basin, WC, ceiling down lights, ladder radiator, electric under floor heating, slate tile floor.
- COUNCIL TAXA payment made to your local authority in order to pay for local services like schools, libraries, and refuse collection. The amount you pay depends on the value of the property.Read more about council Tax in our glossary page.
- Ask agent
- PARKINGDetails of how and where vehicles can be parked, and any associated costs.Read more about parking in our glossary page.
- Yes
- GARDENA property has access to an outdoor space, which could be private or shared.
- Yes
- ACCESSIBILITYHow a property has been adapted to meet the needs of vulnerable or disabled individuals.Read more about accessibility in our glossary page.
- Ask agent
Achnacloich, Sleat, Isle of Skye IV46 8SB
Add an important place to see how long it'd take to get there from our property listings.
__mins driving to your place

Your mortgage
Notes
Staying secure when looking for property
Ensure you're up to date with our latest advice on how to avoid fraud or scams when looking for property online.
Visit our security centre to find out moreDisclaimer - Property reference d6c41620-87fe-471a-af1a-553fe68c05c2. The information displayed about this property comprises a property advertisement. Rightmove.co.uk makes no warranty as to the accuracy or completeness of the advertisement or any linked or associated information, and Rightmove has no control over the content. This property advertisement does not constitute property particulars. The information is provided and maintained by RE/MAX Skye Estate Agents, Skye & Wester Ross. Please contact the selling agent or developer directly to obtain any information which may be available under the terms of The Energy Performance of Buildings (Certificates and Inspections) (England and Wales) Regulations 2007 or the Home Report if in relation to a residential property in Scotland.
*This is the average speed from the provider with the fastest broadband package available at this postcode. The average speed displayed is based on the download speeds of at least 50% of customers at peak time (8pm to 10pm). Fibre/cable services at the postcode are subject to availability and may differ between properties within a postcode. Speeds can be affected by a range of technical and environmental factors. The speed at the property may be lower than that listed above. You can check the estimated speed and confirm availability to a property prior to purchasing on the broadband provider's website. Providers may increase charges. The information is provided and maintained by Decision Technologies Limited. **This is indicative only and based on a 2-person household with multiple devices and simultaneous usage. Broadband performance is affected by multiple factors including number of occupants and devices, simultaneous usage, router range etc. For more information speak to your broadband provider.
Map data ©OpenStreetMap contributors.




