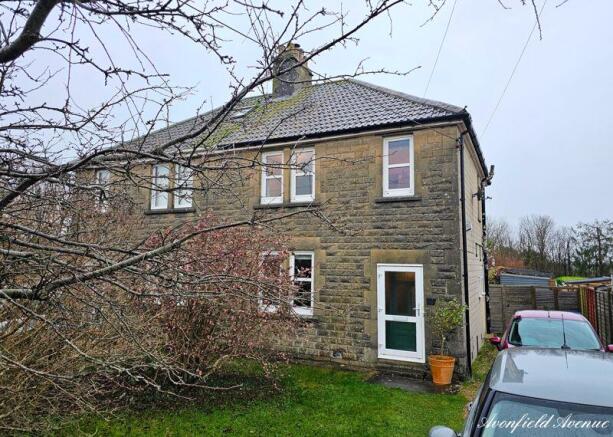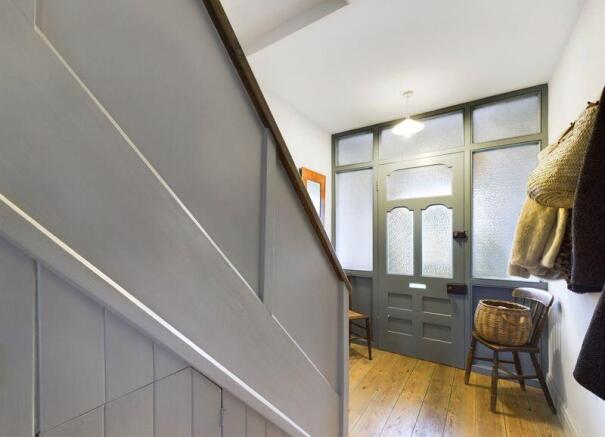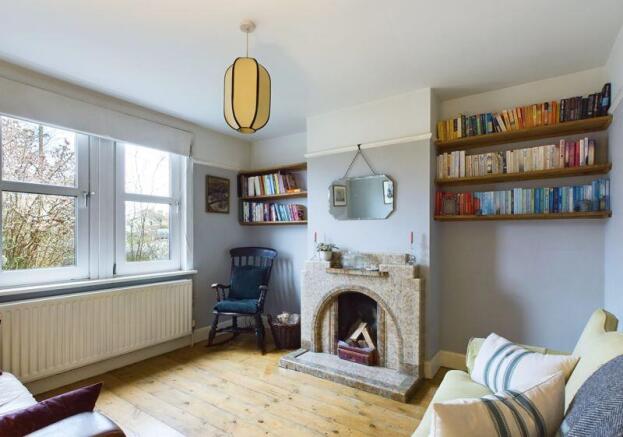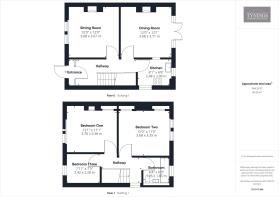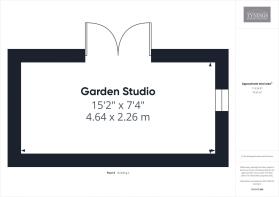Avonfield Avenue, Bradford-On-Avon

- PROPERTY TYPE
Semi-Detached
- BEDROOMS
3
- BATHROOMS
1
- SIZE
Ask agent
- TENUREDescribes how you own a property. There are different types of tenure - freehold, leasehold, and commonhold.Read more about tenure in our glossary page.
Ask agent
Key features
- Three bedroom semi-detached
- Nicely presented throughout
- Planning approved for extension to rear and loft
- Good size rear garden
- External garden studio
- Close to all local amenities
Description
Description
A very nicely presented three bedroom family home. Lovely features throughout with stripped wooden flooring, picture rails, original fireplaces, log burner and bespoke wooden built cupboards to alcoves in dining room and bedroom. Spacious accommodation which could be further enhanced by extending as per the approved planning permission to add a single storey extension to the rear and a loft conversion. This would create a modern open-plan kitchen dining space to the rear with bi-folding doors onto the garden and a double bedroom in the loft with ensuite shower room. You would then be looking at a four bedroom, three doubles, with three reception rooms downstairs. The current layout offers a more compact, but nicely fitted, kitchen so the extension would be of great benefit.
The rear garden extends to 120' in length and is floral delight in the sunnier months. It provides a studio/workshop/office space with insulation, power and light.
Location
The history of Bradford-on-Avon can be traced back to Roman origins. It has several buildings dating from the 17th century, when the town grew due to the thriving English woollen textile industry. One of the most compelling characteristics of Bradford on Avon is its unique location on the edge of the Cotswolds facing the River Avon. The ancient bridge in the town's centre remains its natural focus and it still retains two of its original 13th-century arches. The town's historic buildings, plethora of shops, pubs and restaurants make it popular with locals and tourists alike.
Planning Permission
Details can be found on the Wilshire council website. Planning Application: PL/2022/03620. Approved on 10th August 2022. Single storey extension to the rear and loft conversion with ensuite. Floor plan attached of the approved plans.
Stamp Duty
There could be £7,500 Stamp Duty payable if completion is prior to 1st April 2025. After this time there could be £10,000 Stamp Duty payable.
Services
Mains gas, electric, water and drainage.
Council Tax
Band - C
EPC Rating
Band - D
Tenure
Freehold
Viewings
This property is marketed by TYNINGS Ltd as a sole agent and viewings are strictly by appointment only. All viewings are accompanied and by prior arrangement. Please contact us to arrange a viewing.
Disclaimer
TYNINGS, their clients and any joint agents give notice that: They assume no responsibility for any statement that may be made in these particulars. These particulars do not form part of any offer or contract and must not be relied upon as statements or representations of fact. Any areas, measurements or distances are approximate. The text, photographs and plans are for guidance only and are not necessarily comprehensive. It should not be assumed that the property has all necessary planning; building regulation or other consents and TYNINGS have not tested any services, equipment or facilities. Purchasers must satisfy themselves by inspection or otherwise.
Brochures
Full Details- COUNCIL TAXA payment made to your local authority in order to pay for local services like schools, libraries, and refuse collection. The amount you pay depends on the value of the property.Read more about council Tax in our glossary page.
- Band: C
- PARKINGDetails of how and where vehicles can be parked, and any associated costs.Read more about parking in our glossary page.
- Yes
- GARDENA property has access to an outdoor space, which could be private or shared.
- Yes
- ACCESSIBILITYHow a property has been adapted to meet the needs of vulnerable or disabled individuals.Read more about accessibility in our glossary page.
- Ask agent
Avonfield Avenue, Bradford-On-Avon
Add an important place to see how long it'd take to get there from our property listings.
__mins driving to your place
Your mortgage
Notes
Staying secure when looking for property
Ensure you're up to date with our latest advice on how to avoid fraud or scams when looking for property online.
Visit our security centre to find out moreDisclaimer - Property reference 12558266. The information displayed about this property comprises a property advertisement. Rightmove.co.uk makes no warranty as to the accuracy or completeness of the advertisement or any linked or associated information, and Rightmove has no control over the content. This property advertisement does not constitute property particulars. The information is provided and maintained by TYNINGS, Bath. Please contact the selling agent or developer directly to obtain any information which may be available under the terms of The Energy Performance of Buildings (Certificates and Inspections) (England and Wales) Regulations 2007 or the Home Report if in relation to a residential property in Scotland.
*This is the average speed from the provider with the fastest broadband package available at this postcode. The average speed displayed is based on the download speeds of at least 50% of customers at peak time (8pm to 10pm). Fibre/cable services at the postcode are subject to availability and may differ between properties within a postcode. Speeds can be affected by a range of technical and environmental factors. The speed at the property may be lower than that listed above. You can check the estimated speed and confirm availability to a property prior to purchasing on the broadband provider's website. Providers may increase charges. The information is provided and maintained by Decision Technologies Limited. **This is indicative only and based on a 2-person household with multiple devices and simultaneous usage. Broadband performance is affected by multiple factors including number of occupants and devices, simultaneous usage, router range etc. For more information speak to your broadband provider.
Map data ©OpenStreetMap contributors.
