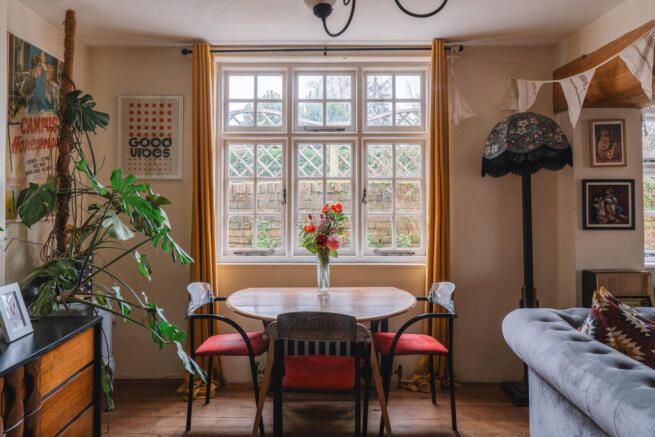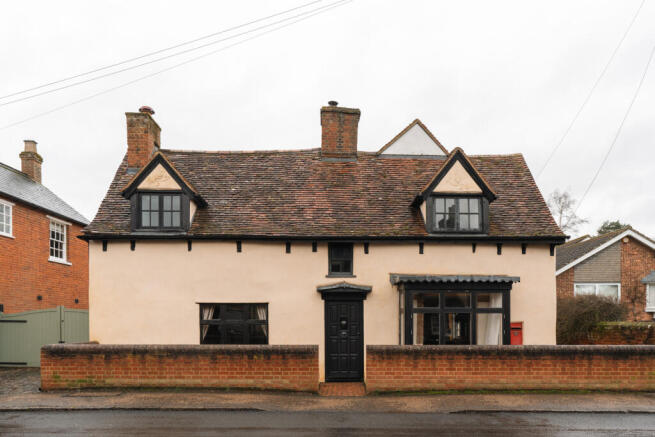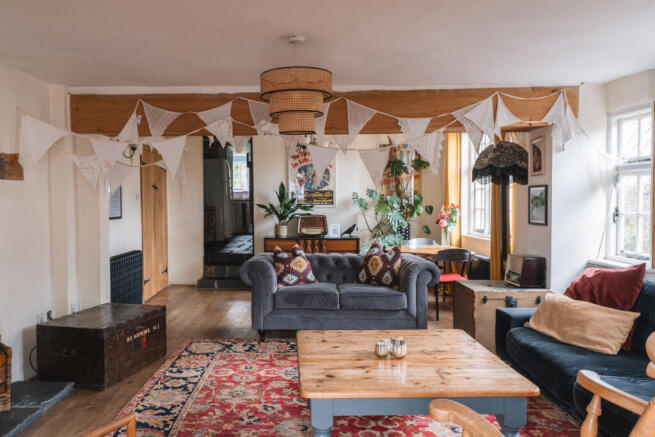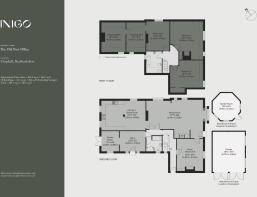
The Old Post Office, Clophill, Bedfordshire

- PROPERTY TYPE
Detached
- BEDROOMS
4
- BATHROOMS
2
- SIZE
3,071 sq ft
285 sq m
- TENUREDescribes how you own a property. There are different types of tenure - freehold, leasehold, and commonhold.Read more about tenure in our glossary page.
Freehold
Description
Setting the Scene
Clophill is recorded in the Domesday Book of 1086 as ‘Clopelle’, likely referring to the old English term ‘clop’ meaning ‘tree stump’. The village takes a linear arrangement with its high street, on which The Old Post Office is situated, running three quarters of a mile between the River Flit and the Greensand Ridge.
This house was originally built in 1684 with a timber-framed construction and has since been extended at various points over the subsequent centuries. The house formerly served as the village post office and shop, and it retains an original wall-mounted postbox set into the façade. In the early 2000s, the house underwent a considered renovation, transforming it into a spacious home.
The Grand Tour
The Old Post Office is perched on the village's high street, set behind a low red-brick wall. A black-painted front door and casement windows punctuate the butter-yellow façade, as does a wall-mounted postbox, a remnant of the house’s past.
Entry is to a large, open-plan living and dining room. Hardwood floorboards run underfoot, and the timber frame is exposed with braces and beams weaving around the room. The current owners have arranged a seating area at the front of the room, where a wood burner sits atop a slate hearth and has a wood lintel. Light pours through the panes of a box bay window that would have originally been used as a shopfront. On the other side of the room, which is currently used as a dining area, there is a trio of casement windows.
The kitchen opens directly from the reception room, with a slate flooring and walls washed in pale blue. Cream-coloured cabinetry runs around three sides of the room, topped with wooden and granite countertops. A six-ring gas Rangemaster is tucked in the alcove of the original oven, and there is a deep double butler sink. There is also plenty of space for an informal dining table and chairs.
The ground floor is also the site of a snug, an office/garden room and a shower room. The snug is to the front of the plan; here, a raised terracotta hearth makes a lovely spot for storing wood. The office/garden room is to the rear and has an outlook over the garden, well-positioned for home working.
A flight of restored wooden stairs rises from the central hallway to the first floor where original floorboards are exposed and the house's bedrooms and a family bathroom unfold.
The primary room is at the front, with undulating walls and darkly stained timbers. There is a dormer fitted with a pair of casement window as well as another low, four-paned window. A second large bedroom lies next door and has a similar scheme. The bedroom to the rear is currently used as a dressing room, with walls and floorboards washed in white. From here, there are two further rooms which could serve as study spaces or sleeping areas.
The family bathroom is finished in a pale shade of blue and has a large roll-top bathtub.
The Great Outdoors
An established garden extends to the rear, with borders of bluebells, lupins and wild roses. In the middle of the lawn are two cherry trees that erupt in a show of white blossom each year. Gravelled terraces are a perfect spot for putting a table and chairs. There is a garden studio for entertaining or for storage. There is also an original well.
Behind a pair of green-painted timber gates is a large driveway with space for around four cars; there is also a double garage for additional parking.
Out and About
The house is located in the quiet village of Clophill, which has a local shop and post office as well as two village pubs (The Stone Jug and The Flying Horse). St Mary's CofE Lower School and Nursery is a two-minute walk from the house, while buses run to local upper schools.
Beyond the beauty of the many cultivated gardens in the village are the open expanses of rural Bedfordshire. Clophill Lakes is currently being established as a nature reserve, home to sand martins, skylarks and dragonflies, and Maulden Woods is also nearby. Reachable on foot from the house are several village-to-village walks with pub stops along the way. Local favourites include The Jolly Coopers in Wardhedges and The Star and Garter in Silsoe.
Market town Ampthill is less than a 10-minute drive away and has a Waitrose and a regular farmers' market. Milton Keynes is around half an hour away by car and, in addition to all the essentials, has a developing selection of boutiques and popular eateries.
Access to London is superb, with trains from nearby Flitwick arriving at St Pancras in around 45 minutes. Easy access to the M1 via junctions 12 or 13 facilitates car journeys to the capital in around an hour and 30 minutes.
Council Tax Band: D
- COUNCIL TAXA payment made to your local authority in order to pay for local services like schools, libraries, and refuse collection. The amount you pay depends on the value of the property.Read more about council Tax in our glossary page.
- Band: D
- PARKINGDetails of how and where vehicles can be parked, and any associated costs.Read more about parking in our glossary page.
- Yes
- GARDENA property has access to an outdoor space, which could be private or shared.
- Yes
- ACCESSIBILITYHow a property has been adapted to meet the needs of vulnerable or disabled individuals.Read more about accessibility in our glossary page.
- Ask agent
Energy performance certificate - ask agent
The Old Post Office, Clophill, Bedfordshire
Add an important place to see how long it'd take to get there from our property listings.
__mins driving to your place
Your mortgage
Notes
Staying secure when looking for property
Ensure you're up to date with our latest advice on how to avoid fraud or scams when looking for property online.
Visit our security centre to find out moreDisclaimer - Property reference TMH81759. The information displayed about this property comprises a property advertisement. Rightmove.co.uk makes no warranty as to the accuracy or completeness of the advertisement or any linked or associated information, and Rightmove has no control over the content. This property advertisement does not constitute property particulars. The information is provided and maintained by Inigo, London. Please contact the selling agent or developer directly to obtain any information which may be available under the terms of The Energy Performance of Buildings (Certificates and Inspections) (England and Wales) Regulations 2007 or the Home Report if in relation to a residential property in Scotland.
*This is the average speed from the provider with the fastest broadband package available at this postcode. The average speed displayed is based on the download speeds of at least 50% of customers at peak time (8pm to 10pm). Fibre/cable services at the postcode are subject to availability and may differ between properties within a postcode. Speeds can be affected by a range of technical and environmental factors. The speed at the property may be lower than that listed above. You can check the estimated speed and confirm availability to a property prior to purchasing on the broadband provider's website. Providers may increase charges. The information is provided and maintained by Decision Technologies Limited. **This is indicative only and based on a 2-person household with multiple devices and simultaneous usage. Broadband performance is affected by multiple factors including number of occupants and devices, simultaneous usage, router range etc. For more information speak to your broadband provider.
Map data ©OpenStreetMap contributors.







