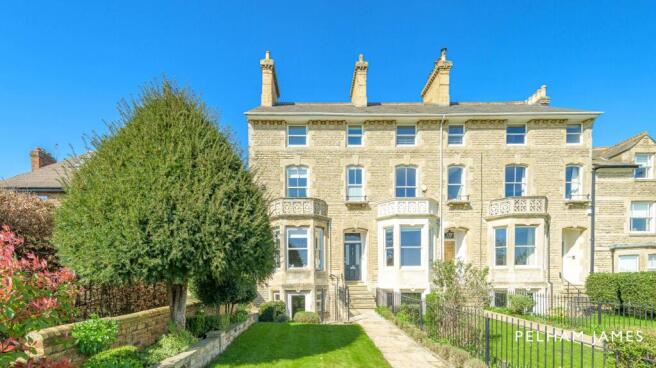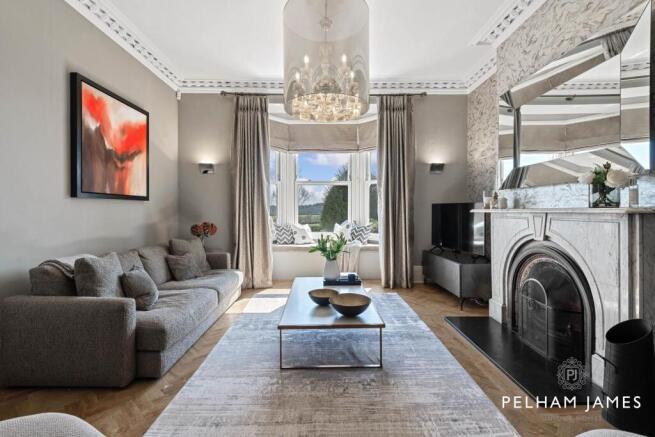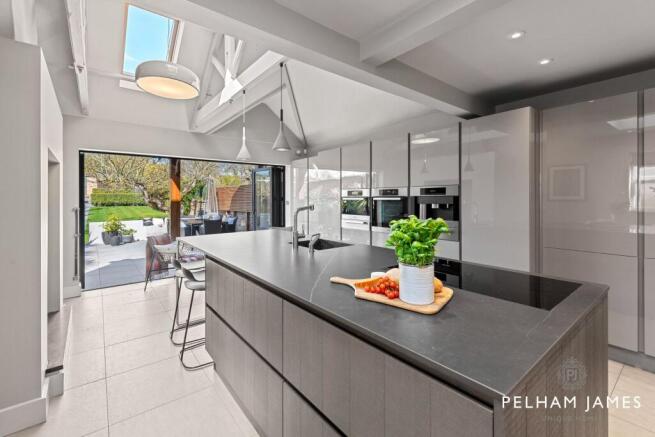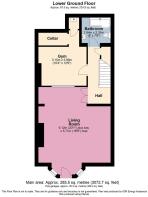Tinwell Road, Stamford, PE9

- PROPERTY TYPE
End of Terrace
- BEDROOMS
5
- BATHROOMS
4
- SIZE
3,072 sq ft
285 sq m
- TENUREDescribes how you own a property. There are different types of tenure - freehold, leasehold, and commonhold.Read more about tenure in our glossary page.
Freehold
Key features
- Grand Proportions & Elegant Period Features – High Ceilings, Broad Sash Windows, Beautifully Crafted Ceiling Roses and Detailed Cornicing
- Kitchen and Bathrooms by NGI Designs of Stamford
- Elegant and Characterful Bedrooms
- Adaptable Lower Ground Floor with Potential to Create Sixth Bedroom
- Spectacular, Unspoilt Views
- Beautifully Landscaped Front and Rear Gardens with Lawned Areas, Terraces and Raised Beds
- Double Garage Accessed off Tinwell Road Lane
- Only Five Minutes’ Walk from the Heart of Stamford
Description
Handsomely set back on one of Stamford’s most iconic rows of homes, character meets contemporary comfort at the impeccably presented No. 68, Tinwell Road. With its grand Victorian frontage, this five-bedroom townhouse with landscaped gardens, garage parking and breathtaking views across to Wothorpe is the epitome of luxury living.
EPC Rating: D
A Home With Heritage
Tended borders, iron railings and stone wall frame the impressive formal parterre hedging and neat lawn as you make your way to the stone steps ahead of the handsome front door. Step inside, where the breadth and height of the arched entrance hallway are evocative of the home’s Victorian heritage. The fine and delicate detail of the architraves embellish the high ceilings in the distinguished sitting room. The ornate ceiling rose overhead, herringbone flooring underfoot, and an open fire surrounded by a grand marble fireplace add to the sense of grandeur of this room. The broad bay window offers spectacular views of the rolling countryside beyond Tinwell Road.
Grand Proportions
The period character continues into the next reception room, where panelling to the walls, deep skirting boards, and another ornamental fireplace, flanked by alcove shelving set the tone for formal dining.
Culinary Excellence
Light, bright and effortlessly stylish, the contemporary kitchen connects seamlessly with the terrace and garden beyond, blurring the lines between in and outdoors. The high, vaulted ceiling and skylights create an open, airy ambience, while a log-effect gas stove brings warmth. Designed and installed by NGI Design of Stamford, the sleek cabinetry and worktops offer ample storage and preparation space, with a range of fitted appliances including Miele induction hob, steam oven, main oven, warming plates and coffee machine, Bosch dishwasher and Quooker hot water tap. Keeping the kitchen chore and clutter free, the adjacent utility room offers plenty of storage, built-in fridge freezer and room for washer dryer, as well as providing access out to the garden.
Flexible Spaces
Previously a self-contained studio apartment with its own access to the front, the lower ground floor is now a fabulous living room, ideal for cosy film nights with the family. A second reception room is used as a gym, but could easily be reimagined as another bedroom, served as it is by a three-piece bathroom suite.
And So To Bed
Ascend the staircase to discover the home's elegant bedrooms. On the turn of the stairs is the stylish, NGI Design family bathroom, ahead of a charming guest bedroom with feature fireplace and garden views out of the sash window. With its chic boutique hotel vibe, the bountiful principal bedroom is granted the most magnificent countryside views. Period features include a handsome fireplace, high ceilings with elegant ceiling rose and cornicing; all adding to the sense of grandeur. Warmed by underfloor heating, refresh, and revive in the stylish shower room en suite. A contemporary shower room serves the remaining bedrooms on the second floor. Each with their own unique character and charm, the third and fourth bedrooms have built-in wardrobes and feature fireplaces, while the fifth bedroom could make a fabulous home office, with elevated views to the front of the home.
An Outdoor Oasis
Cast open the bifold doors from the kitchen to enjoy evening drinks or al fresco meals on the garden terrace. Box hedging and established trees lend a sense of formality to the walled garden, while also serving to create zoned ‘rooms’ of their own. An expanse of lawn lies ahead of a hidden seating area, beyond which lies the kitchen garden with raised beds for growing fruit, vegetables and cut flowers. There is also handy access from here to the garage, accessed from Tinwell Road Lane.
The Finer Details
Freehold / End of Terrace / Victorian / NOT listed / Conservation area / Plot approx. 0.12 Acre / Gas Central Heating / Mains Electricity, Water and Sewage / EV Charger / South Kesteven District Council, tax band F / EPC rating D
Watch Our Property Tour
Let Lottie introduce you to No.68 Tinwell Road with our PJ Unique Homes tour video, also shared on our Facebook page, Instagram and YouTube, or call us and we'll email you the link. We'd love to show you around. You are welcome to arrange a viewing or we are happy to carry out a FaceTime video call from the property for you, if you'd prefer.
Disclaimer
Pelham James use all reasonable endeavours to supply accurate property information in line with the Consumer Protection from Unfair Trading Regulations 2008. These property details do not constitute any part of the offer or contract and all measurements are approximate. The matters in these particulars should be independently verified by prospective buyers. It should not be assumed that this property has all the necessary planning, building regulation or other consents. Any services, appliances and heating system(s) listed have not been checked or tested. Purchasers should make their own enquiries to the relevant authorities regarding the connection of any service. No person in the employment of Pelham James has any authority to make or give any representations or warranty whatever in relation to this property or these particulars or enter into any contract relating to this property on behalf of the vendor.
Brochures
Brochure 1- COUNCIL TAXA payment made to your local authority in order to pay for local services like schools, libraries, and refuse collection. The amount you pay depends on the value of the property.Read more about council Tax in our glossary page.
- Band: F
- PARKINGDetails of how and where vehicles can be parked, and any associated costs.Read more about parking in our glossary page.
- Yes
- GARDENA property has access to an outdoor space, which could be private or shared.
- Yes
- ACCESSIBILITYHow a property has been adapted to meet the needs of vulnerable or disabled individuals.Read more about accessibility in our glossary page.
- Ask agent
Tinwell Road, Stamford, PE9
Add an important place to see how long it'd take to get there from our property listings.
__mins driving to your place
Your mortgage
Notes
Staying secure when looking for property
Ensure you're up to date with our latest advice on how to avoid fraud or scams when looking for property online.
Visit our security centre to find out moreDisclaimer - Property reference adb753c0-d792-4279-966c-b785af8f5bed. The information displayed about this property comprises a property advertisement. Rightmove.co.uk makes no warranty as to the accuracy or completeness of the advertisement or any linked or associated information, and Rightmove has no control over the content. This property advertisement does not constitute property particulars. The information is provided and maintained by Pelham James, Stamford & Rutland. Please contact the selling agent or developer directly to obtain any information which may be available under the terms of The Energy Performance of Buildings (Certificates and Inspections) (England and Wales) Regulations 2007 or the Home Report if in relation to a residential property in Scotland.
*This is the average speed from the provider with the fastest broadband package available at this postcode. The average speed displayed is based on the download speeds of at least 50% of customers at peak time (8pm to 10pm). Fibre/cable services at the postcode are subject to availability and may differ between properties within a postcode. Speeds can be affected by a range of technical and environmental factors. The speed at the property may be lower than that listed above. You can check the estimated speed and confirm availability to a property prior to purchasing on the broadband provider's website. Providers may increase charges. The information is provided and maintained by Decision Technologies Limited. **This is indicative only and based on a 2-person household with multiple devices and simultaneous usage. Broadband performance is affected by multiple factors including number of occupants and devices, simultaneous usage, router range etc. For more information speak to your broadband provider.
Map data ©OpenStreetMap contributors.





