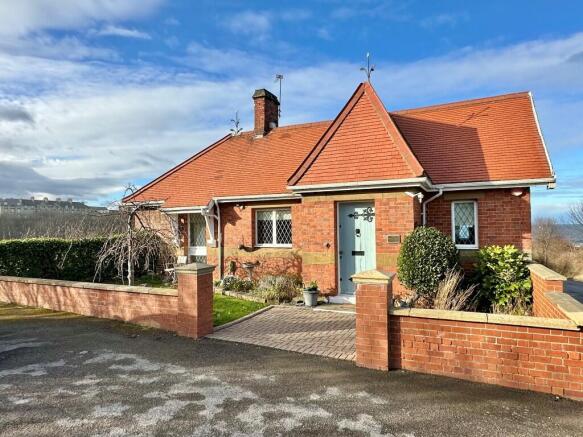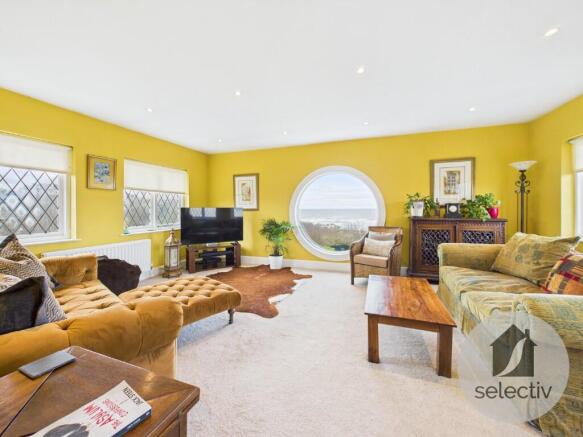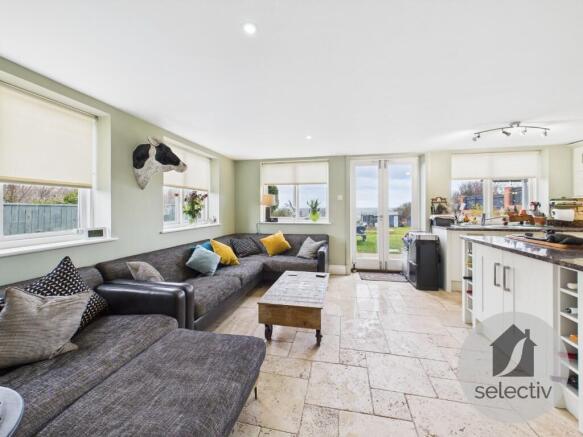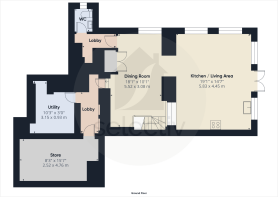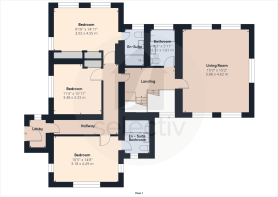
Toll Bridge Cottage, Saltburn Lane, Saltburn-By-The-Sea, North Yorkshire, TS12
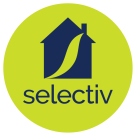
- PROPERTY TYPE
Detached
- BEDROOMS
4
- BATHROOMS
3
- SIZE
Ask agent
- TENUREDescribes how you own a property. There are different types of tenure - freehold, leasehold, and commonhold.Read more about tenure in our glossary page.
Freehold
Key features
- A Unique Detached Home Of Historical Interest
- Four Bedrooms (Two En-Suite)
- Generous Accommodation Over Three Levels
- Idyllic Elevated Location With Panoramic Sea, Country & Woodland Views
- Lounge With A Large Porthole Window With Spellbinding Views
- Large Family Room & Dining Kitchen On The Lower Level
- Extensive & Private Rear Garden With Summerhouse, Bar Area & Hot Tub
- Town With Train Services
- Highly Sought After Location
- A Wonderful Property To Call Home
Description
In an idyllic elevated location on the very outskirts of this highly sought after coastal town, Toll Bridge Cottage was built alongside The Ha'Penny Bridge which was completed in 1869, it was named because pedestrians paid half a penny toll to cross. It was the gateway to Saltburn but was demolished in 1974 however the cottage survived and is now a private dwelling and we are privileged to offer it to the market for sale.
Over the years it has been lovingly converted and now offers a unique opportunity to acquire what was, a piece of local history - an truly outstanding Four Bedroom Detached property to call home.
The beautifully presented and generously proportioned living accommodation is arranged over three floors and the stylish interior features an oil fired central heating system, double glazing, en-suite facilities to two of the bedrooms, a fabulous triple aspect lounge with a large porthole window bringing stunning views towards the sea and woodland into the room, a lower ground floor with a semi-open plan living/dining/kitchen area with access to the private rear garden and internal connecting doors to a cloakroom/w.c., a utility/laundry room and a useful storage/workshop area. A fourth bedroom is situated on the first floor which also includes an expansive attic room. You can quite comfortably live as the property presents now but there is real scope and potential for remodelling especially on the lower level.
Outside there is parking to the front whilst an extensive rear garden (which extends to very approximately 150ft in length) boasts a summerhouse, shed, a bar area with a hot tub, lawn and gives access to a side area of garden with decking. This is truly a fabulous space for family to enjoy, it is enclosed, offers a high degree of privacy with spellbinding views. This highly sought after coastal town has so much to offer including bus and train services, supermarket shopping, a wide range of independent shops, cafes, bars and restaurants, a library, doctors surgery, leisure centre, the Valley Gardens with a miniature railway, highly rated schools, woodland and coastal walks, good road links to the business areas of Teesside, the promenade, beach and pier - the oldest Victorian pier in the country.
This property only truly reveals itself upon inspection so please call us now to arrange your viewing on this magnificent property.
Ground Floor Accommodation
Entrance Vestibule
L Shaped Hallway
Two radiators, coved ceiling and the lower walls are feature wood panelling.
Inner Hallway
Accessed from the hallway there is a connecting door to the lounge and a staircase off to the first floor. Sealed unit double glazed window with a leaded feature.
Lounge 19' 3'' x 15' 0'' (5.88m x 4.57m)
The feature of this room is the large sealed unit double glazed porthole window with spellbinding views towards the sea, farmland and the valley gardens. The room is light and airy with triple aspect windows, (one of which is the porthole), plus four additional sealed unit double glazed windows with leaded features. Two double radiators.
Triple Aspect Bedroom 1 14' 1'' x 10' 1'' (4.3m x 3.08m)
Feature upper porthole window, double radiator, vaulted ceiling with a ceiling fan/light. Three sealed unit double glazed windows with a leaded feature, fitted double wardrobe with an adjacent sideboard to match. Delph rack.
En-Suite
White Villeroy Boch deep tub bath with side taps and a shower attachment with curtain and rail. Wash hand basin with vanity cupboards below and a low flush wc with a hidden cistern. Tiled walls, wall mounted heated towel radiator and a sealed unit double glazed window with a leaded feature.
Bedroom 2 14' 8'' x 10' 4'' (4.48m x 3.14m)
Dual aspect room with a sealed unit double glazed window with a leaded feature plus a full height floor to ceiling picture window with views towards the valley gardens. Double radiator, coved ceiling and full length range of built in wardrobes.
Tiled En-Suite
Stunning views from the sealed unit double glazed window with a leaded feature. Duravit suite comprising of a low flush wc, wash hand basin with vanity cupboards below. Wall mounted chrome effect heated towel radiator. Full length shower enclosure with a mixer shower plus an additional drench shower head.
Bedroom 3 12' 2'' x 10' 1'' (3.72m x 3.08m)
Radiator, moulded coved ceiling, range of fitted wardrobes and behind two doors there is a pedestal wash hand basin. Sealed unit double glazed window with a leaded feature.
House Bathroom
Tiled walls, fabulous views over the valley gardens from the sealed unit double glazed window with a leaded feature. Wall mounted chrome effect heated towel radiator, white low flush wc, wash hand basin with vanity cupboards below. Deep tub bath with a shower attachment to the bath taps. Extractor unit.
Lower Ground Accommodation
Stairs down from the inner hallway give access to a dining/family space.
Dining/Family Space 16' 1'' x 10' 1'' (4.90m x 3.07m)
Built in double cupboard, stone tiled floor with underfloor heating. Side aspect upvc double glazed window and an opening to a kitchen with a family area.
Kitchen with Family Area 19' 2'' x 15' 4'' (5.84m x 4.67m)
Dual aspect with two sealed unit double glazed windows which enjoy stunning views towards the valley gardens and the sea. Double doors out to the extensive rear garden. Comprehensive range of smart wall and base units with cupboards, drawers and marble worktops. Island with marble worktops and integrated wine rack, drawers and a pull out larder unit. Stainless steel drainer and unit with a mixer tap, undercounter fridge and undercounter freezer. Built in electric hob and a fan assisted electric oven with a contemporary styled extractor hood over. Integrated dishwasher, integrated wine cooler, stone tiled floor with underfloor heating.
Inner Hallway
Accessed from the dining/family area via a connecting door and gives access to a cloakroom/wc. Stone floor
Cloakroom/WC
White low flush wc and pedestal wash hand basin. Sealed unit double glazed window.
Second Lobby Area
Accessed from the inner hallway via a connecting door. Double radiator and a tiled floor. This area in turn has a connecting door to a utility room.
Utility Room 8' 2'' x 7' 7'' (2.49m x 2.32m)
Plumbing for a washing machine and a tiled floor.
Workshop/Store Room 15' 0'' x 8' 6'' (4.57m x 2.59m)
Light.
First Floor Accommodation
Landing Area
Access to a boarded attic room with a light.
Bedroom 4 17' 8'' x 11' 0'' (5.39m x 3.35m)
Range of built in drawers, eaves storage, sealed unit double glazed window with fabulous views over woodland and the sea. Sloping roof and a double radiator.
Externally
Gardens
To the rear of the property there is a fabulous enclosed rear garden which is both child and pet friendly and offers a high degree of privacy measuring very approx 150ft deep with an extensive lawn and mature planting. Septic tank, summerhouse and shed. A bar area with a hot tub, hot and cold water taps and a gated side entrance gives access to an enclosed decked area. This area is great for family to enjoy its a very social space with stunning views over woodland, valley gardens, the coast and sea.
Off Road Parking
To the front of the area there is a concrete laid area which provides off road parking - this area is owned by Road Transport as a turning point for emergency vehicles. Please note that there is an option to approach Road Transport to purchase this area as we understand that they would retain the rights for emergency vehicles.
Council Tax Band
Council tax band:-
Energy Performance Certificate
A full Energy Performance Certificate is available upon request.
Mortgage Services
We can introduce you to the team of highly qualified Mortgage Advisers. They can provide you with up to the minute information on many of the interest rates available. To arrange a fee-free, no obligation appointment, please contact this office.
YOUR HOME MAY BE REPOSSESSED IF YOU DO NOT KEEP UP REPAYMENTS ON YOUR MORTGAGE
Agent Notes
Selectiv Properties themselves and the vendors of the property whose agent they are, give notice that these particulars, although believed to be correct, do not constitute any part of an offer of contract. No services and / or appliances have been tried or tested. All statements contained in these particulars as to this property are made without responsibility and are not to be relied upon as statements or representations of warranty whatsoever in relation to property. Any intending purchaser must satisfy themselves by inspection or otherwise as to the correctness of each of the statements contained in these particulars.
- COUNCIL TAXA payment made to your local authority in order to pay for local services like schools, libraries, and refuse collection. The amount you pay depends on the value of the property.Read more about council Tax in our glossary page.
- Ask agent
- PARKINGDetails of how and where vehicles can be parked, and any associated costs.Read more about parking in our glossary page.
- Off street
- GARDENA property has access to an outdoor space, which could be private or shared.
- Private garden,Enclosed garden,Rear garden
- ACCESSIBILITYHow a property has been adapted to meet the needs of vulnerable or disabled individuals.Read more about accessibility in our glossary page.
- Ask agent
Toll Bridge Cottage, Saltburn Lane, Saltburn-By-The-Sea, North Yorkshire, TS12
Add an important place to see how long it'd take to get there from our property listings.
__mins driving to your place
Your mortgage
Notes
Staying secure when looking for property
Ensure you're up to date with our latest advice on how to avoid fraud or scams when looking for property online.
Visit our security centre to find out moreDisclaimer - Property reference SPG02049. The information displayed about this property comprises a property advertisement. Rightmove.co.uk makes no warranty as to the accuracy or completeness of the advertisement or any linked or associated information, and Rightmove has no control over the content. This property advertisement does not constitute property particulars. The information is provided and maintained by Selectiv, Guisborough. Please contact the selling agent or developer directly to obtain any information which may be available under the terms of The Energy Performance of Buildings (Certificates and Inspections) (England and Wales) Regulations 2007 or the Home Report if in relation to a residential property in Scotland.
*This is the average speed from the provider with the fastest broadband package available at this postcode. The average speed displayed is based on the download speeds of at least 50% of customers at peak time (8pm to 10pm). Fibre/cable services at the postcode are subject to availability and may differ between properties within a postcode. Speeds can be affected by a range of technical and environmental factors. The speed at the property may be lower than that listed above. You can check the estimated speed and confirm availability to a property prior to purchasing on the broadband provider's website. Providers may increase charges. The information is provided and maintained by Decision Technologies Limited. **This is indicative only and based on a 2-person household with multiple devices and simultaneous usage. Broadband performance is affected by multiple factors including number of occupants and devices, simultaneous usage, router range etc. For more information speak to your broadband provider.
Map data ©OpenStreetMap contributors.
