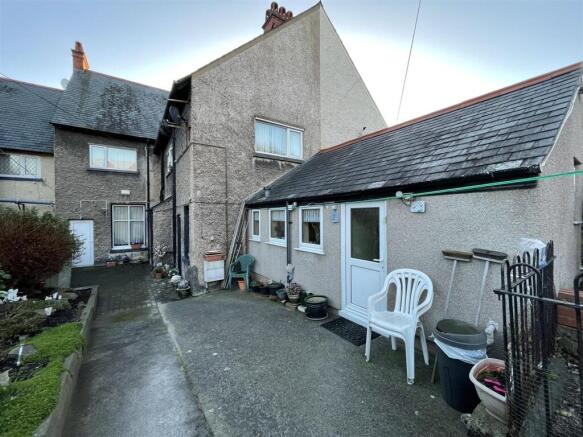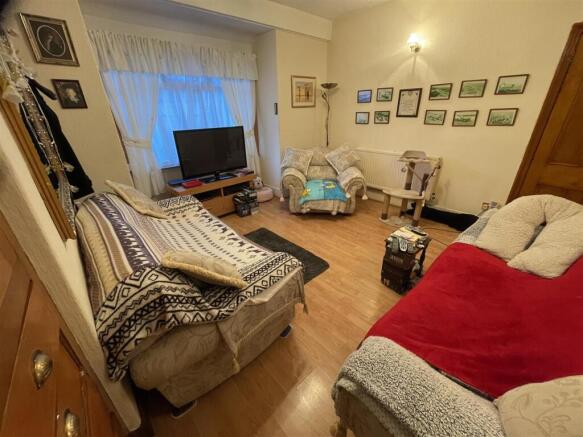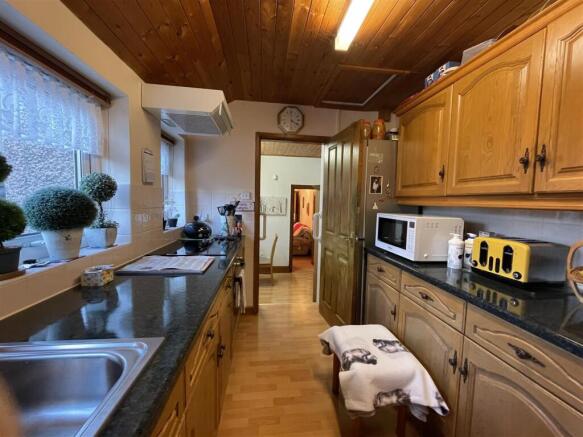Abergele Road, Old Colwyn, Colwyn Bay
- PROPERTY TYPE
Shop
- BEDROOMS
5
- BATHROOMS
2
- SIZE
Ask agent
Key features
- Large Vacant Shop Premises & 5 Bedroom Accommodation
- Prominent Main Road Position
- In Centre of Village
- Off Road Parking & Rear Garden
- 2 Receptions, Galley Kitchen
- Utility, Washroom & Shower Room
- Double Glazing, Gas C.H
- Tenure Freehold
- Council Tax Band C
- Awaiting EPC
Description
Entrance - Double glazed front door to Long Hallway, laminate flooring, central heating radiator, under stars cupboard
Ground Floor Shop Prmises - 9.5 x 5.6 (31'2" x 18'4") - Double fronted curved display windows to Abergele Road and front door, separate double glazed back door
Owners Living Room - 4.5 x 3.8 (14'9" x 12'5") - Laminate flooring, central heating radiator, double glazed, 2 pine style cupboards and drawer units,
Breakfast Room - 3.9 x 2.4 (12'9" x 7'10") - Laminate flooring, double glazed and side door, central heating radiator
Galley Style Kitchen - 3.2 x 2.3 (10'5" x 7'6") - 4 ring electric hob unit, 3 double glazed windows, oven, range of oak style base cupboards and drawers with dark green work top surfaces, stainless steel sink unit, plumbing for a dishwasher.
Utility Room - 1.9 x 1.3 (6'2" x 4'3") - Double glazed and back door, plumbing for washing machine
Wash Room - Wash hand basin w.c, central heating radiator, double glazed
First Floor -
Bedroom 1 - 4.1 x 3.5 (13'5" x 11'5") - Double glazed window and deep sill, 6 wardrobe units and dressing table, central heating radiator
Bedroom 2 - 4.6 x 3.6 (15'1" x 11'9") - Double glazed, central heating radiator
Bedroom 3 - 4.9 x 3.3 (16'0" x 10'9") - Double glazed, central heating radiator
Bedroom 4 - 3.1 x 2.8 (10'2" x 9'2") - Double glazed, central heating radiator, double door wardrobe unit
Bedroom 5 - 3.43m x 2.67m (11'3 x 8'9) - Double glazed, central heating radiator, double door cupboard and gas central heating boiler
Shower Room - 2.4 x 1. (7'10" x 3'3") - Double walk in shower tray and unit, wash hand basin linen cupboard, upvc walls, central heating radiator, shaver point, Separate W.C, central heating radiator, double glazed, laminate flooring
Outside - Off road parking at the back of the house, access via the rear lane off Berthes Road. Concrete garden, drying area and borders
Agents Note - Viewing Arrangements By appointment with Sterling Estate Agents on 01492-534477 e mail and web site
Market Appraisal; Should you be thinking of a move and would like a market appraisal of your property then contact our office on 01492-534477 or by e mail on to make an appointment for one of our Valuers to call. This is entirely without obligation. Why not search the many homes we have for sale on our web sites - or alternatively These sites could well find a buyer for your own home.
Money Laundering Regulations - In order to comply with anti-money laundering regulations, Sterling Estate Agents require all buyers to provide us with proof of identity and proof of current address. The following documents must be presented in all cases: Photographic ID (for example, current passport and/or driving licence), Proof of Address (for example, bank statement or utility bill issued within the previous three months). On the submission of an offer proof of funds is required.
Brochures
Abergele Road, Old Colwyn, Colwyn BayBrochureAbergele Road, Old Colwyn, Colwyn Bay
NEAREST STATIONS
Distances are straight line measurements from the centre of the postcode- Colwyn Bay Station1.1 miles
- Glan Conwy Station4.3 miles
- Llandudno Junction Station4.5 miles



Notes
Disclaimer - Property reference 33684648. The information displayed about this property comprises a property advertisement. Rightmove.co.uk makes no warranty as to the accuracy or completeness of the advertisement or any linked or associated information, and Rightmove has no control over the content. This property advertisement does not constitute property particulars. The information is provided and maintained by Sterling Estate Agents & Valuers, Colwyn Bay. Please contact the selling agent or developer directly to obtain any information which may be available under the terms of The Energy Performance of Buildings (Certificates and Inspections) (England and Wales) Regulations 2007 or the Home Report if in relation to a residential property in Scotland.
Map data ©OpenStreetMap contributors.




