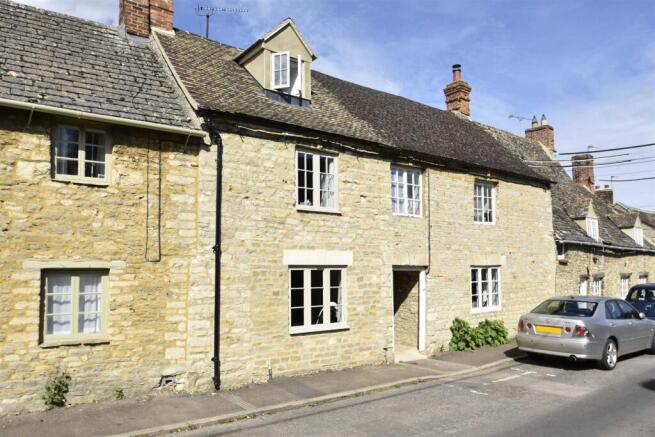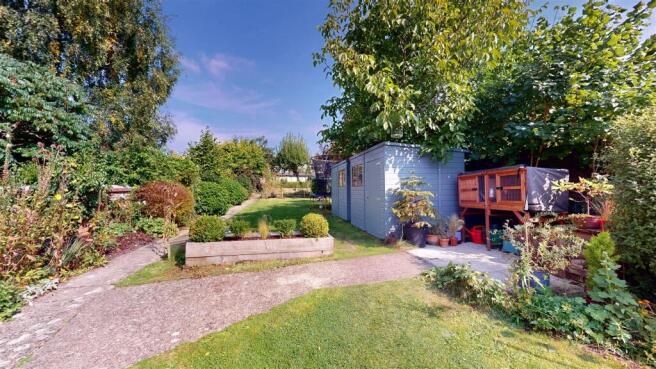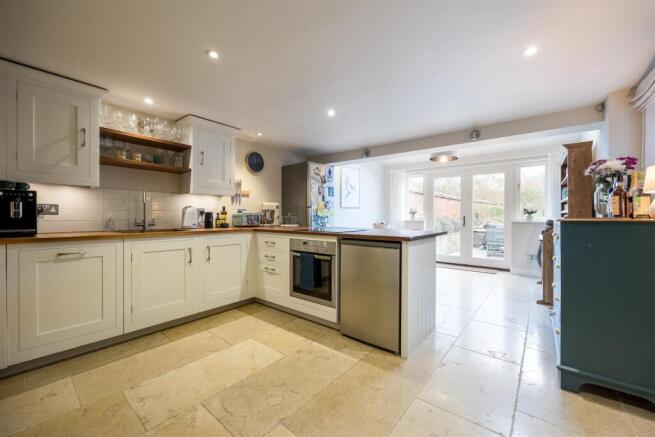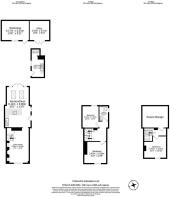
Nethercote Road, Tackley
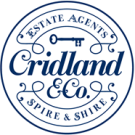
- PROPERTY TYPE
Terraced
- BEDROOMS
3
- BATHROOMS
1
- SIZE
1,362 sq ft
127 sq m
- TENUREDescribes how you own a property. There are different types of tenure - freehold, leasehold, and commonhold.Read more about tenure in our glossary page.
Freehold
Key features
- Great character cottage
- Three lovely bedrooms
- Vaulted top floor
- Delightful kitchen/breakfast
- Living room with woodburner
- Stylish bathroom
- Lengthy landscaped gardens
- Outside office, utility & store
- Splendid village
Description
Tackley is an off the beaten track village with a great sense of community, most effectively demonstrated by the community run village shop. Predominantly rather charming old stone houses and farm barns converted in more recent years the village has a main line railway station, with regular trains to and from Banbury, Oxford and London, and is about ½ mile from the Oxford Canal. As you enter the village you pass St Nicholas Church, which has been there since Saxon times. A traditional green with a fine old oak tree forms the centre of the village. Families are well supported with a pre-school OFSTED rated outstanding, a Primary, both in the village, and two fine secondary schools in close proximity
23 is a delightful G2 listed character house dating back at least several hundred years. Sat on a quiet lane, it has been beautifully extended and renovated to provide much more practical living space. However, in doing so it has lost none of its charm. Today it's a rare and unique find - the archetypal stone village cottage most of us think of, but with high grade modernity mixed in. Every detail has been thought of, right through to modern heating and wiring, with every period feature lovingly restored. Hence in many ways it is a new house within an old skin, the perfect blend of all things. This an exceptionally rare find.
A path leads through a low gate in the covered alleyway that serves this house and it's right hand neighbour, and at the end of which a timber gate accesses the garden. What used to be an entrance door immediately to the left is now just a non-working feature, and immediately next to it, the main door leads into the house.
The first impression is "wow"... Originally a small space, the kitchen has been extended, in the process adding under floor heating beneath limestone tiles. The result is a large, extremely attractive room with wonderful light and delightful detailing. A bespoke hand-made kitchen is by Harvey Jones, and it extends round two angles including a large peninsula with a timber top. High quality units include oven, dishwasher and hob, detailing such as timber shelves made of the same wood as the worktop, showing care and thought, and the old stone wall with its chimney aperture is charming. To the rear, the dining space is large enough to accommodate all needs - from a table to chests to desks, even a welsh dresser, there's plenty of room in here. Double doors provide a far reaching view over the terrace and invite the garden in. These plus the roof light windows above pour light into the room in any weather.
In addition to the kitchen units, there is a utility room in the outbuilding immediately to the right. This contains cupboards and worktops, plus a ceramic sink, in a characterful space that includes the remains of the old brick oven and a cobbled floor, and here there is plumbing and power for washing machines, fridges etc. At the front of the house is the sitting room. As with the kitchen, real thought has been applied. The original main beam is proudly exposed. In the stone fireplace is an expensive and high quality Chesney wood burner, either side of which alcoves host shelves and cupboards. The old door aperture now also hosts shelves, and there is also a large understairs cupboard. Quite simply, it's a lovely place to be.
Up the curving stairs, a broad landing opens up, with a gorgeous original timber floor that continues through all rooms. To the front, a very pleasant double bedroom is well proportioned and includes a stone fireplace that doubles as a handy space for a chest. At the rear a further bedroom is a very good double space overlooking the garden, and being part of a later addition it features a very high ceiling. Serving both rooms there is a newly fitted bathroom at the rear. The mixture of Art Deco styling with modern white ceramic sanitary ware is just perfect, both upmarket and very practical.
On the top floor, the loft void has been converted into a third bedroom and landing. The landing is important to mention as the roof light above it helps to greatly enhance the light on the floor below, and the space itself hosts yet more shelves and cupboards. This bedroom is very characterful with the main purlin beams all still exposed, along with the stone of the chimney breast. With the dormer window to the front it is also pleasingly light, and the overall floor space makes it a practical as well as attractive room.
And we have definitely saved the best to last! Cottages generally offer either a small garden, or something long and slender that's hard to use. This cottage offers the most wonderful mix of something for everyone - terraces for relaxed summer dining, storage, kids' trampoline area, wildlife pond, outside office, planters for flowers and veg... But more than that, it's provided in such a delightfully natural way. The terrace behind the house is broad and elegant, flanked by stone planters that are a riot of lavender, rudbeckia and many others, with a handy gate to the side heading back out to Nethercote Road. The garden widens from here, with a beautiful and well kept lawn flanked by further planted beds. A timber planter then separates the main lawn from a pair of large sheds/summer houses with a trampoline space beyond, next to a path and further stretch of grass that culminates with a beautiful pond that is deliberately designed to look naturally-formed, topped off by lily pads and surrounded by grasses and wild plants.
A low brick wall and neat hedge separate this from the hive of industry beyond - note the bare earth areas awaiting this year's veg planting in our images!! At the very end the full width is occupied with a stone outbuilding, split into two. To the left it is a store but on the right the building has been converted to a wonderful home office/studio/guest space. Double doors flanked by further floor to ceiling glazing make it a fabulous office the vendors currently use as their primary work space. Although how they get any work done with the distraction of a view that stunning over their own garden is anybody's guess!
Brochures
Nethercote Road, TackleyEPCMaterial InformationBrochure- COUNCIL TAXA payment made to your local authority in order to pay for local services like schools, libraries, and refuse collection. The amount you pay depends on the value of the property.Read more about council Tax in our glossary page.
- Band: D
- LISTED PROPERTYA property designated as being of architectural or historical interest, with additional obligations imposed upon the owner.Read more about listed properties in our glossary page.
- Listed
- PARKINGDetails of how and where vehicles can be parked, and any associated costs.Read more about parking in our glossary page.
- On street,No disabled parking
- GARDENA property has access to an outdoor space, which could be private or shared.
- Yes
- ACCESSIBILITYHow a property has been adapted to meet the needs of vulnerable or disabled individuals.Read more about accessibility in our glossary page.
- Ask agent
Nethercote Road, Tackley
Add an important place to see how long it'd take to get there from our property listings.
__mins driving to your place
Your mortgage
Notes
Staying secure when looking for property
Ensure you're up to date with our latest advice on how to avoid fraud or scams when looking for property online.
Visit our security centre to find out moreDisclaimer - Property reference 33709449. The information displayed about this property comprises a property advertisement. Rightmove.co.uk makes no warranty as to the accuracy or completeness of the advertisement or any linked or associated information, and Rightmove has no control over the content. This property advertisement does not constitute property particulars. The information is provided and maintained by Cridland & Co, Caulcott. Please contact the selling agent or developer directly to obtain any information which may be available under the terms of The Energy Performance of Buildings (Certificates and Inspections) (England and Wales) Regulations 2007 or the Home Report if in relation to a residential property in Scotland.
*This is the average speed from the provider with the fastest broadband package available at this postcode. The average speed displayed is based on the download speeds of at least 50% of customers at peak time (8pm to 10pm). Fibre/cable services at the postcode are subject to availability and may differ between properties within a postcode. Speeds can be affected by a range of technical and environmental factors. The speed at the property may be lower than that listed above. You can check the estimated speed and confirm availability to a property prior to purchasing on the broadband provider's website. Providers may increase charges. The information is provided and maintained by Decision Technologies Limited. **This is indicative only and based on a 2-person household with multiple devices and simultaneous usage. Broadband performance is affected by multiple factors including number of occupants and devices, simultaneous usage, router range etc. For more information speak to your broadband provider.
Map data ©OpenStreetMap contributors.
