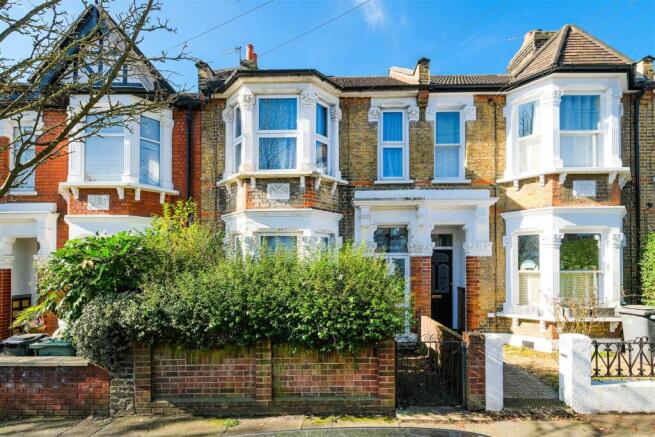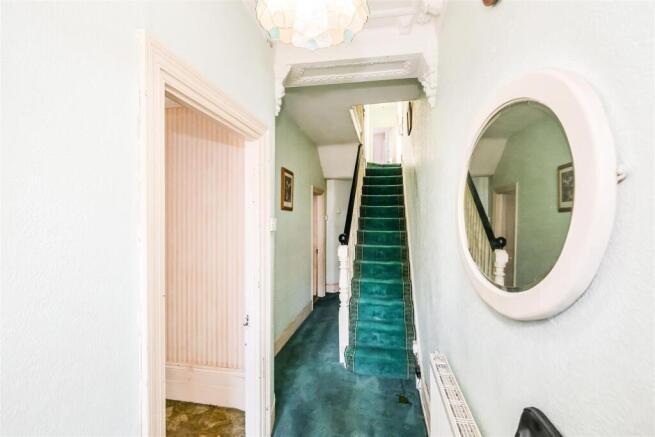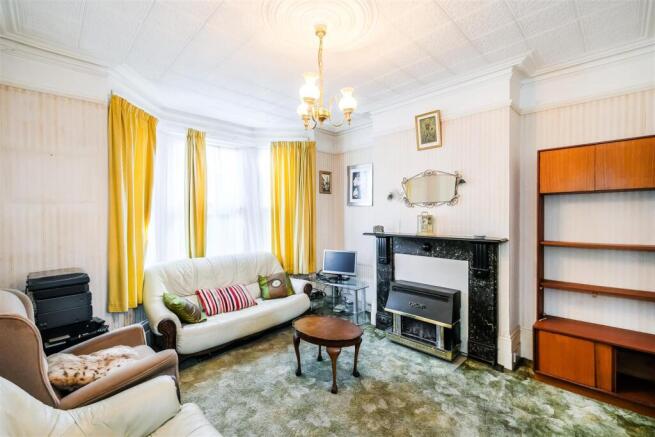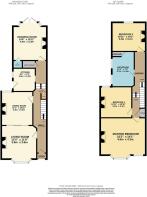
Ulverston Road, Walthamstow

- PROPERTY TYPE
Terraced
- BEDROOMS
3
- BATHROOMS
1
- SIZE
118 sq ft
11 sq m
- TENUREDescribes how you own a property. There are different types of tenure - freehold, leasehold, and commonhold.Read more about tenure in our glossary page.
Freehold
Key features
- Charming Victorian Mid-Terrace
- Double Bay Windows
- Spacious Through-Lounge
- Approx. 50ft West-Facing Garden
- Wider-Than-Average Layout
- Loft Extension Potential (STPP)
- Period Fireplaces
- Close to Wood Street
- Large Family Bathroom
- Ground Floor W/C
Description
Welcome to this elegant Victorian mid-terrace, a home full of character, charm, and endless potential, nestled in the heart of Upper Walthamstow. Boasting double bay windows, this beautifully proportioned three-bedroom (originally four bedrooms) residence exudes classic period appeal while offering the perfect canvas for your personal touch.
Step inside to a spacious through-lounge, where original features, high ceilings, and abundant natural light create an inviting and versatile living space. The graceful bay windows flood the room with warmth, making it an ideal setting for cozy evenings, stylish entertaining, or simply unwinding with a book in the sunshine. Multiple period fireplaces add to the home's charm, serving as elegant focal points that enhance its timeless appeal. From here, the space flows seamlessly towards the expansive west-facing garden, inviting you to enjoy the outdoors in a setting that feels both private and tranquil.
At the heart of the home, the well-appointed kitchen offers ample storage and workspace, making it both functional and stylish. Its connection to the garden enhances the indoor-outdoor flow, perfect for those who love to cook and entertain. Additionally, a convenient downstairs WC adds practicality to the ground floor, providing extra comfort for guests and busy family life.
A hidden gem of this home is the original coal cellar, offering additional storage space and a glimpse into the property’s Victorian heritage. Whether used for practical storage or reimagined for another purpose, this feature adds another layer of character to the home.
And what a garden it is—a sun-soaked oasis stretching approximately 50 feet, perfect for alfresco dining, summer gatherings, or simply escaping the hustle and bustle of city life. The generous outdoor space provides endless possibilities for gardening enthusiasts or those seeking a peaceful green retreat. Access to the garden is available through either the kitchen or the rear reception room, enhancing the home’s connection to its outdoor sanctuary.
Upstairs, the home’s wider-than-average layout becomes even more apparent, with a long landing and well-proportioned bedrooms offering both comfort and flexibility. A large family bathroom on the first floor provides ample space, charm and character. Looking to extend? Many neighboring properties have already embraced loft conversions, making it an exciting and achievable prospect—subject to the relevant planning permissions and building regulations.
Ideally situated just moments from Walthamstow Forest and Reservoirs, nature lovers will appreciate the easy access to scenic walking trails and outdoor adventures. Meanwhile, a short stroll south leads you to the vibrant energy of Wood Street, where independent cafés, vintage shops, and eye-catching street art create a truly unique and lively neighborhood atmosphere.
This Ulverston Road Victorian beauty isn’t just a house—it’s a home filled with history, character, and endless potential. A place where past and future come together, ready for you to make it your own.
Brochures
ULVERSTON - E BROCHURE.pdf- COUNCIL TAXA payment made to your local authority in order to pay for local services like schools, libraries, and refuse collection. The amount you pay depends on the value of the property.Read more about council Tax in our glossary page.
- Band: D
- PARKINGDetails of how and where vehicles can be parked, and any associated costs.Read more about parking in our glossary page.
- Ask agent
- GARDENA property has access to an outdoor space, which could be private or shared.
- Yes
- ACCESSIBILITYHow a property has been adapted to meet the needs of vulnerable or disabled individuals.Read more about accessibility in our glossary page.
- Ask agent
Ulverston Road, Walthamstow
Add an important place to see how long it'd take to get there from our property listings.
__mins driving to your place



Your mortgage
Notes
Staying secure when looking for property
Ensure you're up to date with our latest advice on how to avoid fraud or scams when looking for property online.
Visit our security centre to find out moreDisclaimer - Property reference 33709362. The information displayed about this property comprises a property advertisement. Rightmove.co.uk makes no warranty as to the accuracy or completeness of the advertisement or any linked or associated information, and Rightmove has no control over the content. This property advertisement does not constitute property particulars. The information is provided and maintained by Churchill Estates, Walthamstow & Leyton. Please contact the selling agent or developer directly to obtain any information which may be available under the terms of The Energy Performance of Buildings (Certificates and Inspections) (England and Wales) Regulations 2007 or the Home Report if in relation to a residential property in Scotland.
*This is the average speed from the provider with the fastest broadband package available at this postcode. The average speed displayed is based on the download speeds of at least 50% of customers at peak time (8pm to 10pm). Fibre/cable services at the postcode are subject to availability and may differ between properties within a postcode. Speeds can be affected by a range of technical and environmental factors. The speed at the property may be lower than that listed above. You can check the estimated speed and confirm availability to a property prior to purchasing on the broadband provider's website. Providers may increase charges. The information is provided and maintained by Decision Technologies Limited. **This is indicative only and based on a 2-person household with multiple devices and simultaneous usage. Broadband performance is affected by multiple factors including number of occupants and devices, simultaneous usage, router range etc. For more information speak to your broadband provider.
Map data ©OpenStreetMap contributors.





