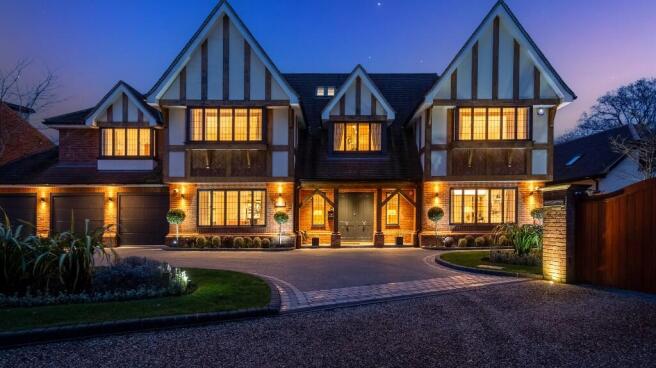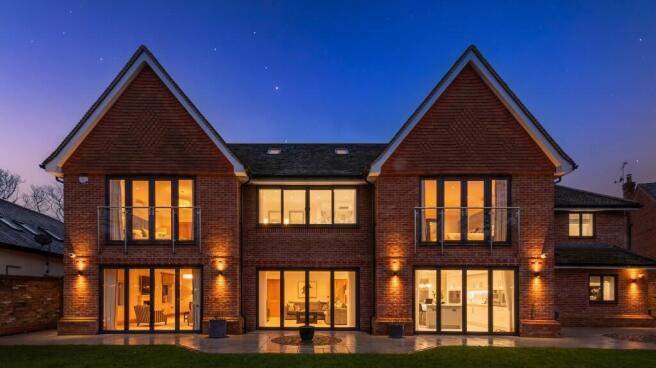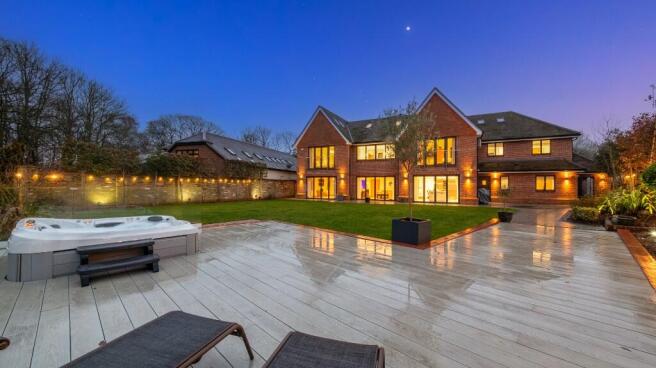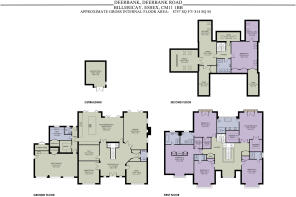Deerbank Road, Billericay, Essex, CM11

- PROPERTY TYPE
Detached
- BEDROOMS
6
- BATHROOMS
6
- SIZE
8,757 sq ft
814 sq m
- TENUREDescribes how you own a property. There are different types of tenure - freehold, leasehold, and commonhold.Read more about tenure in our glossary page.
Freehold
Key features
- Presenter-led video tour
- A custom-built family home on an exclusive private road
- Bespoke Armstrong Jordan kitchen with Gaggenau and Sub Zero appliances
- Open plan living with underfloor heating throughout
- Six interior design-led bedrooms
- Six bathrooms (five ensuite)
- Home bar, gym and cinema room
- Grounds totalling 0.3 acres with a peaceful woodland backdrop
- Close to well-renowned state, independent and international schools
- Close to Billericay station for direct access to Central London within 35 minutes
Description
Deerbank Road, Billericay.
Suggested to have initially acted as a defensive formation during the Battle of Norsey Woods in 1381 and later as a bank protecting deer and cattle from the woodland behind, Deerbank Road today is home to just fourteen beautiful properties backing on to 400 acres of heritage woodland.
Our clients commissioned the design and build of 'Deerbank' with meticulous detail a little under ten years ago and have enjoyed using it as their main family residence for the past eight.
Completed to an impeccable standard and offered with no onward chain, 'Deerbank' is an elegant six-bedroom, six bathroom home, standing proudly on one third of an acre. We have no doubt it will continue to act as a sensational family home for the next owners, who will inherit only exemplary workmanship, quality and design.
Let's explore...
Upon arriving home, step through the impressive double doorway to a spacious and bright entrance hall. The imposing oak staircase adds regal symmetry to the space, whilst drawing your eye to the magnificent galleried landing above and inviting reception rooms beyond...
THE HEART OF THE HOME
Let's begin by exploring the exceptional open-plan kitchen and living area, which forms the heart of this incredible home. The bespoke Armstrong Jordan kitchen is a masterpiece in its own right, with striking contrasting cabinetry, the luxurious feel of Silestone work surfaces, and a suite of state-of-the-art appliances by Sub-Zero and Gaggenau, making it a true chef's kitchen. No expense nor attention to detail has been spared in ensuring this space not only looks beautiful but is also seamlessly functional for everyday living, seasonal entertaining, or professional hosting.
The kitchen leads through to a thoughtfully designed utilities area that connects the triple garage, a pantry, a utility room, and a WC. This practical setup ensures the kitchen and living areas remain clutter-free, with ample storage for day-to-day living, secure access into the garages (the ideal home for any supercar aficionado's collection), and access into the garden - helpful following soggy dog walks or for guests needing to use the bathroom (or to grab another bottle of something fizzy) mid-garden party.
The kitchen opens up seamlessly into a spacious living area that offers panoramic views of the expansive garden and the serene Norsey Woods beyond, creating a calming backdrop perfect for unwinding at the end of a long day, entertaining guests, or spending time with family.
The kitchen and living space are flooded with natural light, courtesy of two sets of bifold doors that open directly onto the garden, offering easy access to outdoor entertaining spaces in the warmer months. These doors are not just a practical addition; they transform the space, blurring the lines perfectly between inside and out.
A SOPHISTICATED RETREAT
Moving on from the kitchen, but remaining at the back of the property, is Deerbank's formal living room. A calming and elegant space, it has been finished in a warm Farrow & Ball-eqsue palette.
With views of the garden through the bi-fold doors, underfloor heating and a charming wood burner, this room offers a wonderfully cosy atmosphere for quiet relaxation or entertaining guests, making it the perfect peaceful retreat.
A SPACE FOR WORK AND PLAY
The dining room - perfect for hosting family gatherings, seasonal celebrations, or dinner parties with friends - is located at the front of the house and has been thoughtfully designed to create an elegant atmosphere for entertaining. There is ample room for a large dining table, allowing for memorable meals and cherished moments.
Across from the dining room, the study is equipped with custom joinery, making it the ideal space for those who work from home. Sunny and south-facing, whether you need a peaceful environment to focus or a stylish setting to host meetings, the study is energising, functional and sophisticated. It's the ideal balance of productivity and comfort.
FITNESS FIRST
If you have a passion for fitness or enjoy staying active at home, the home gym is another of Deerbank's impressive features.
Currently poised and ready for visits from the personal trainer, it could alternatively make a brilliant children's playroom, music room or a teenager's hideaway, offering versatility for a growing family.
Additionally, a second WC is conveniently located on the ground floor, making this space even more practical for busy families.
AND SO TO BED...
Heading upstairs, the principal bedroom suite is located to the rear of the property on the first floor and it's a total gem. This exquisite space is nothing short of a sanctuary, finished with calming teal accent tones, spacious his-and-hers dressing rooms, air conditioning, underfloor heating, a French balcony, layered lighting, and a gorgeous ensuite bathroom.
The beautifully crafted bathroom is completed with Calacatta marble, Villeroy & Boch sanitaryware, a freestanding bath, a double shower and views overlooking the stunning garden, creating a tranquil and peaceful environment to start or end your day.
A TASTE OF NEW YORK
The second bedroom is also nothing short of a masterpiece. Designed to the brief of 'New York loft,' this sensational bedroom is every shopaholic's dream.
Stepping down into the room past the walk-in wardrobe, this bedroom is cleverly sectioned by a brick slip-finished divisional wall and is sunny, spacious and trendy - ideal for teenagers or guests alike.
A concealed pamper area is ideally placed between the main bedroom and ensuite, which is fitted with both a shower and a bathtub with a fitted television.
BE OUR GUEST...
he first floor features a further three exceptional guest bedrooms. Each has been individually designed by an interior designer, ensuring each bedroom has a distinct theme and feel.
All three rooms come complete with their own en-suite bathrooms - one with the benefit of a walk-in wardrobe, too - offering comfort and privacy for family or guests.
Whether you are hosting friends, accommodating relatives, or providing a personalised and welcoming space for the children, these rooms offer the flexibility to suit your needs.
MOVING ON UP
The second floor is home to arguably the most flexible accommodation of all. With three rooms, a bathroom and three large storage rooms, it could easily be a self-contained apartment-style floor for guests, multigenerational living or family help such as a night nurse or live-in nanny.
Currently set up as a guest bedroom - and a very handsome one at that - the sixth bedroom is large, bright and welcoming. It has two sizeable storage rooms - one big enough to act as a study, reading room, crib room or a fully-fitted dressing room.
Opposite, you'll find Deerbank's very own bar and cinema... ready and waiting for the next teenage birthday party, graduation celebration or Christmas gathering.
There is also a family bathroom on this level, with a large shower and four Velux windows.
THE GROUNDS
Meticulously landscaped gardens. Huge investment has been afforded to create a beautiful yet practical space, ready for use by the whole family.
The three sets of ground floor bi-folds lead seamlessly onto a paved terrace, perfect for summer entertaining. Composite decking runs from the terrace to the glass-enclosed sun deck which is completed with a carefully placed hot tub - the ideal spot to lap up the last rays of sunshine each day.
Beneath the sun deck is a bonus room, excavated by the current owners in recent years. Perfect for use as a gym, garden bar, art studio, children's den or, of course, as additional accommodation if needs be.
Tiered landscaping not only leads you down to the bonus room, but also to Deerbank's private entrance to Norsey Woods - accessed via a secure gate at the bottom of the garden.
PRIME LOCATION
Billericay is located just under 30 miles east of Central London, offering an easy commute. It benefits from fast train services directly into London Liverpool Street Station (via the Greater Anglia line) in as little as 35 minutes, making it ideal for professionals who work in the heart of the city but prefer a quieter, more residential environment outside the hustle and bustle.
The key financial district of Canary Wharf is easily accessible from Billericay, typically taking between 45 and 60 minutes by train, making Deerbank a practical base for executives, financiers, and professionals working in this global business hub.
For frequent travellers, Billericay provides close access to Stansted Airport, which is about a 30-minute drive away. As one of the major international airports serving the London area, it is ideal for those with international business commitments or additional property interests abroad. In addition to commercial flights, it is important to note that Stansted has facilities for private jet travel.
Brochures
Deerbank Brochure- COUNCIL TAXA payment made to your local authority in order to pay for local services like schools, libraries, and refuse collection. The amount you pay depends on the value of the property.Read more about council Tax in our glossary page.
- Ask agent
- PARKINGDetails of how and where vehicles can be parked, and any associated costs.Read more about parking in our glossary page.
- Garage,Driveway
- GARDENA property has access to an outdoor space, which could be private or shared.
- Yes
- ACCESSIBILITYHow a property has been adapted to meet the needs of vulnerable or disabled individuals.Read more about accessibility in our glossary page.
- Ask agent
Deerbank Road, Billericay, Essex, CM11
Add an important place to see how long it'd take to get there from our property listings.
__mins driving to your place
Your mortgage
Notes
Staying secure when looking for property
Ensure you're up to date with our latest advice on how to avoid fraud or scams when looking for property online.
Visit our security centre to find out moreDisclaimer - Property reference Deerbank. The information displayed about this property comprises a property advertisement. Rightmove.co.uk makes no warranty as to the accuracy or completeness of the advertisement or any linked or associated information, and Rightmove has no control over the content. This property advertisement does not constitute property particulars. The information is provided and maintained by Grace Green, Covering Basingstoke. Please contact the selling agent or developer directly to obtain any information which may be available under the terms of The Energy Performance of Buildings (Certificates and Inspections) (England and Wales) Regulations 2007 or the Home Report if in relation to a residential property in Scotland.
*This is the average speed from the provider with the fastest broadband package available at this postcode. The average speed displayed is based on the download speeds of at least 50% of customers at peak time (8pm to 10pm). Fibre/cable services at the postcode are subject to availability and may differ between properties within a postcode. Speeds can be affected by a range of technical and environmental factors. The speed at the property may be lower than that listed above. You can check the estimated speed and confirm availability to a property prior to purchasing on the broadband provider's website. Providers may increase charges. The information is provided and maintained by Decision Technologies Limited. **This is indicative only and based on a 2-person household with multiple devices and simultaneous usage. Broadband performance is affected by multiple factors including number of occupants and devices, simultaneous usage, router range etc. For more information speak to your broadband provider.
Map data ©OpenStreetMap contributors.




