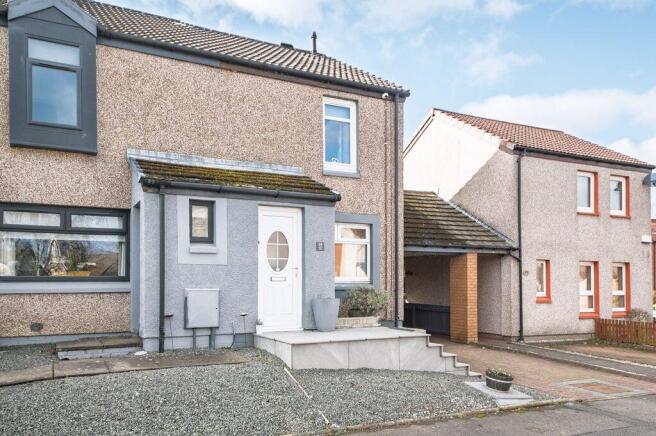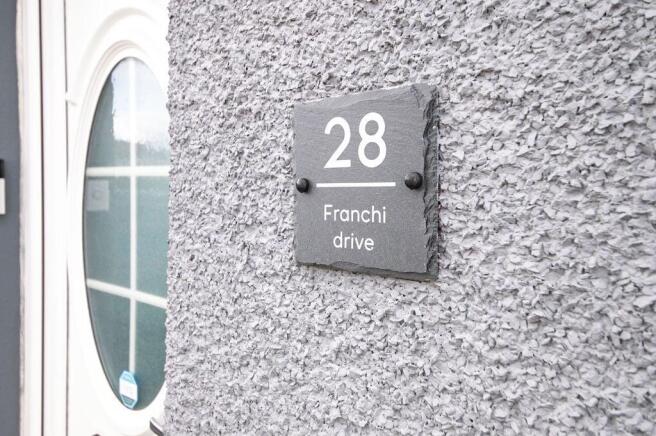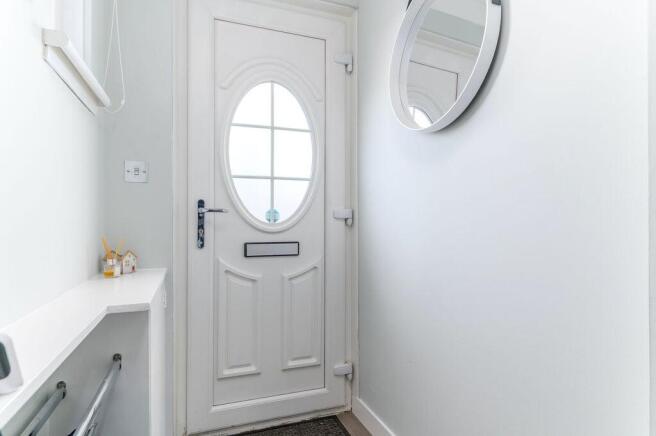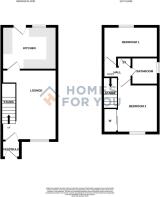
Franchi Drive, Stenhousemuir, Larbert, FK5

- PROPERTY TYPE
Semi-Detached
- BEDROOMS
2
- BATHROOMS
1
- SIZE
Ask agent
- TENUREDescribes how you own a property. There are different types of tenure - freehold, leasehold, and commonhold.Read more about tenure in our glossary page.
Freehold
Key features
- Beautifully presented 2-bedroom semi-detached home, ideal for young professionals or a perfect starter home
- Stunning Wren kitchen (2020) with a stylish tiled backsplash – a modern masterpiece, complete with all appliances
- Gas central heating (new 2018, still under guarantee) and double-glazed windows (2019) for comfort and efficiency
- Fully tiled bathroom with an outstanding finish, newly fitted in 2023
- Private driveway and carport – ideal for all-weather parking
- Newly landscaped front and rear gardens (2023) for a fresh, modern look
Description
Homes For You are delighted to present this immaculately presented two-bedroom semi-detached home, located in a highly desirable cul-de-sac in Stenhousemuir. Having undergone a major renovation, this property is truly turn-key and finished to an exceptional standard.
As you approach, the stylish tiled entrance steps set the tone for what lies within. The vestibule provides a practical space for storing coats and shoes before leading into the open-plan lounge. Here, sleek cable railing banisters and an open staircase enhance the feeling of space and modernity. A large front-facing window allows natural light to flood the room, complementing the contemporary décor, stunning flooring, and feature wall-mounted TV unit with built-in mood lighting, creating a warm and inviting atmosphere.
To the rear, the stunning Wren kitchen (fitted in 2020) is a true showstopper. Finished in Lava Grey Matt handleless cabinetry, it features a contrasting marble-effect worktop, stylish geometric tiled backsplash, and integrated appliances, including a dishwasher, electric hob, oven, Bosch extraction hood, freestanding washing machine, and large fridge freezer – all included in the sale. A heated towel rail adds an extra touch of luxury. The rear door provides direct access to the west-facing garden, making it perfect for enjoying the sun.
Upstairs, the first-floor landing offers a generous storage cupboard. The main bedroom benefits from a large built-in wardrobe, while the second bedroom is also well-proportioned. The brand-new bathroom (installed 2023) is designed for ultimate relaxation, featuring on-trend tiling, a sleek floating vanity unit, LED mirror, and a luxurious walk-in shower with a mains-pressure rainfall shower, sleek glass screen, and recessed shelving—a spa-like sanctuary where you can unwind in style.
Externally, the private driveway and carport offer secure, weatherproof parking—an invaluable feature in Scotland’s unpredictable climate! The west-facing rear garden is designed for low maintenance, featuring a decked patio, artificial grass, a lower section for bin storage, and a large shed with built-in lighting. Additional features include an outdoor tap, solar lighting, and side access to the carport. Redesigned in 2023, the front garden ensures a stylish yet easy-to-maintain finish. This fantastic outdoor space is sure to be adored by all the family, offering the perfect setting for BBQs, gatherings, and relaxing evenings outdoors.
For added peace of mind, the property benefits from a smart home security system, covering both the front and rear—ideal for those who may not always be Home.
Situated in a peaceful yet well-connected location, this home is within walking distance of The newly opened Tesco, just a stone’s throw away, adding even more convenience for local shopping, as well as Sainsbury’s, Asda, local fitness centres, and excellent transport links. Larbert Train Station is also nearby, providing easy access to Glasgow, Edinburgh, and Stirling.
Perfect for first-time buyers, young professionals, downsizers, or those seeking a safe and desirable neighbourhood, this exceptional home must be viewed to be fully appreciated!
Bedroom 2 3.57m (11' 9") x 2.85m (9' 4")
Bedroom 1 3.77m (12' 4") x 2.60m (8' 6")
Bathroom 1.92m (6' 4") x 1.90m (6' 3")
Kitchen 3.85m (12' 8") x 2.38m (7' 10")
Lounge 4.65m (15' 3") x 3.85m (12' 8")
Brochures
Home Report- COUNCIL TAXA payment made to your local authority in order to pay for local services like schools, libraries, and refuse collection. The amount you pay depends on the value of the property.Read more about council Tax in our glossary page.
- Band: C
- PARKINGDetails of how and where vehicles can be parked, and any associated costs.Read more about parking in our glossary page.
- Off street
- GARDENA property has access to an outdoor space, which could be private or shared.
- Yes
- ACCESSIBILITYHow a property has been adapted to meet the needs of vulnerable or disabled individuals.Read more about accessibility in our glossary page.
- Ask agent
Franchi Drive, Stenhousemuir, Larbert, FK5
Add an important place to see how long it'd take to get there from our property listings.
__mins driving to your place
Your mortgage
Notes
Staying secure when looking for property
Ensure you're up to date with our latest advice on how to avoid fraud or scams when looking for property online.
Visit our security centre to find out moreDisclaimer - Property reference 28763845. The information displayed about this property comprises a property advertisement. Rightmove.co.uk makes no warranty as to the accuracy or completeness of the advertisement or any linked or associated information, and Rightmove has no control over the content. This property advertisement does not constitute property particulars. The information is provided and maintained by Homes For You, Larbert. Please contact the selling agent or developer directly to obtain any information which may be available under the terms of The Energy Performance of Buildings (Certificates and Inspections) (England and Wales) Regulations 2007 or the Home Report if in relation to a residential property in Scotland.
*This is the average speed from the provider with the fastest broadband package available at this postcode. The average speed displayed is based on the download speeds of at least 50% of customers at peak time (8pm to 10pm). Fibre/cable services at the postcode are subject to availability and may differ between properties within a postcode. Speeds can be affected by a range of technical and environmental factors. The speed at the property may be lower than that listed above. You can check the estimated speed and confirm availability to a property prior to purchasing on the broadband provider's website. Providers may increase charges. The information is provided and maintained by Decision Technologies Limited. **This is indicative only and based on a 2-person household with multiple devices and simultaneous usage. Broadband performance is affected by multiple factors including number of occupants and devices, simultaneous usage, router range etc. For more information speak to your broadband provider.
Map data ©OpenStreetMap contributors.






