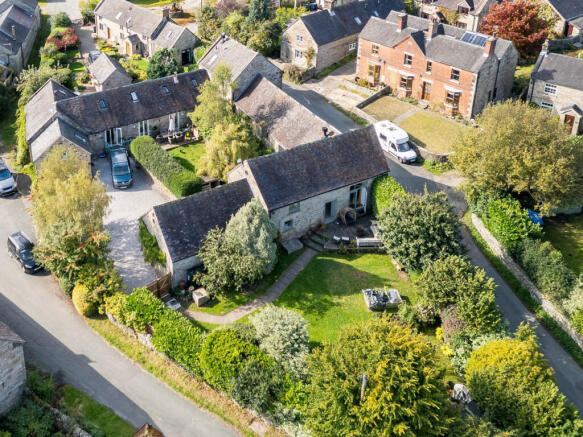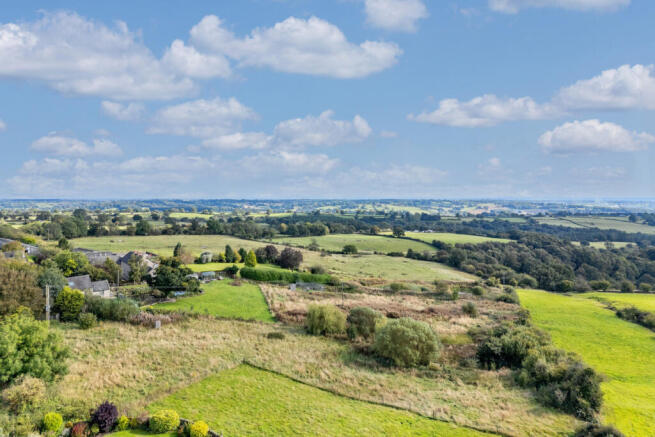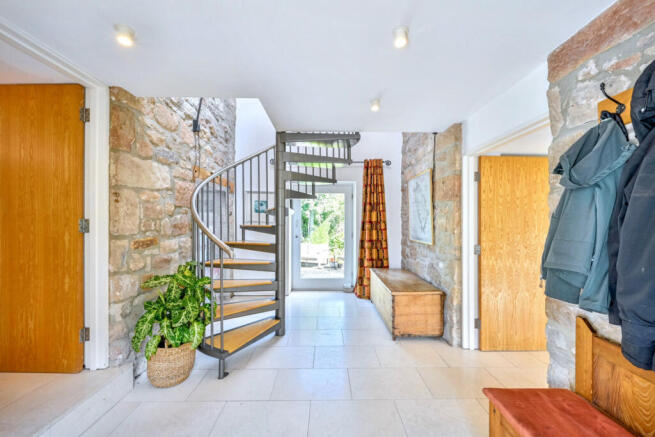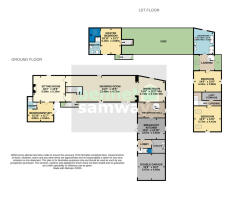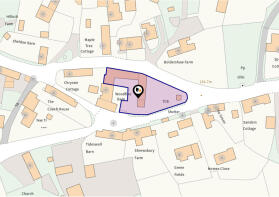
Shrewsbury Lane, Stanton, DE6

- PROPERTY TYPE
Barn Conversion
- BEDROOMS
4
- BATHROOMS
3
- SIZE
3,050 sq ft
283 sq m
- TENUREDescribes how you own a property. There are different types of tenure - freehold, leasehold, and commonhold.Read more about tenure in our glossary page.
Freehold
Key features
- A stunning and spacious four-bedroom contemporary barn conversion
- Nestled in the heart of the picturesque village of Stanton, adjacent to the breathtaking Weaver Hills
- The gross internal area is 3,050sq.ft.
- Magnificent open-plan drawing room with vaulted ceiling & exposed purlins
- Fitted kitchen, utility & dining room
- Master bedroom suite with ensuite shower room & walk-in dressing room
- Double garage and spacious driveway
- Private secluded main garden
- EPC rating D
- Estimated highest broadband speeds available via Ofcom are 7mb standard & 80mb superfast
Description
A truly unique property, the barn offers spacious and versatile accommodation with two log burners, impressive vaulted ceilings, and a spectacular open-plan drawing room – the heart of the home – ideal for entertaining. The interior is finished to a high standard, including solid limestone and ash flooring. Underfloor heating services the entire house except one room. The layout is thoughtfully designed, with a combination of traditional features and contemporary elements.
With its blend of contemporary living and period charm, this exceptional barn conversion offers a truly unique lifestyle in a tranquil village setting. The combination of high-quality finishes, stunning architectural features, and spacious accommodation makes it an ideal home for families or those seeking a peaceful countryside retreat.
An internal inspection is highly recommended to fully appreciate the beauty and scale of this remarkable home.
Interior - Stepping into the reception hallway, you’re immediately greeted by exposed stone walls, a limestone tiled floor, and a striking spiral staircase leading to the mezzanine balcony. The fitted breakfast kitchen offers ample storage with bespoke cabinetry, granite worktops, and integrated appliances, including a dishwasher, electric hob, extractor fan, and two electric ovens – the top oven doubling as a microwave. The adjacent dining room enjoys French doors opening onto the rear patio, making it perfect for both everyday living and entertaining. Certainly, one of the most spectacular features is the open-plan drawing room, with its vaulted ceiling, exposed beams, and log burning stove, creating a stunning focal point and a fantastic space for hosting guests. A cleverly designed study area beneath the staircase provides a versatile home-working space. The sitting room offers a more intimate living space with a second log burner, making it a perfect retreat for cosy evenings. Off this room is a ground floor bedroom with vaulted ceiling and en suite shower room, which could easily double as a home office and ability to be an annexe with kitchenette & its own separate external access, i.e. potential for multi-generational living.
The first floor is thoughtfully split into three areas. The master suite is accessed via a private staircase from the study area, offering a luxurious retreat with a walk-in dressing room and en suite shower room. The mezzanine balcony overlooks the hallway and leads to bedroom two, along with an impressive family bathroom featuring a roll-top bath and separate shower cubicle. The fourth bedroom is accessed via its own staircase from the lobby, offering a large double room with a partial vaulted ceiling – perfect for guests or teenagers seeking their own space.
Exterior - Approached via a gated shared entrance, the property leads to a gravel driveway providing parking for several cars. There is a double garage with a new electric door, power and lighting. The low-maintenance front garden wraps around the kitchen, hall, and drawing room, enhancing the property's charm. The enclosed rear garden comprises lawns with planted borders and two paved patio areas, ideal for outdoor dining and enjoying far-reaching countryside views.
Locality - Stanton is a picturesque village nestled near the Weaver Hills in Staffordshire, close to the Derbyshire border. This rural setting is defined by rolling hills, lush green fields, and charming stone cottages, reflecting the area's rich heritage. Offering a peaceful retreat from urban life, Stanton remains within easy reach of nearby towns such as Ashbourne and Leek. The surrounding countryside provides a stunning backdrop, with the Weaver Hills offering scenic walking routes, panoramic views, and a haven for outdoor enthusiasts. The village boasts a close-knit community with a strong sense of local identity, pride, and a commitment to preserving its tranquil atmosphere. Additionally, the landscape around the village is mainly pastureland bounded by dry stone walls, contributing to its rustic charm.
Owner's perspective - "When we first viewed Shrewsbury Barns, it was in the middle of winter and the thing that struck me the most was just how light and warm the space was. This home has given us some great memories, particularly those where we have had our multi-generational families join us for things like Christmas and Summer Garden parties, having the different bedrooms really gives everyone their own space but still connected through the communal areas. Our first Christmas had 14 people staying and sat round the table which was just wonderful.
Having the big garden has also been a joy. Sitting with a cup of tea in the morning sun on the terrace looking out over the valley, and barbeques by the summer house in the afternoon and evening. The Barns was also the first time I had my own veg patch and the glut of courgette of my first harvest was very quickly distributed through the village through the Village Bus Shelter “shop” where throughout the seasons we sell & swap produce for a donation towards the local defibrillator maintenance.
It is also lovely to be able to walk out the front door and immediately be in such glorious countryside. You could venture out into the National Park which is only 5 minutes’ drive, but just walking with the dogs round the local Thorswood Nature Reserve, or down through the Marsh and Ousley Brook valley is very peaceful and beautiful.
And Ashbourne as the local town has everything we have needed, particularly the independent shops, the weekly market and the lovely variety of independent cafes and bars. There are also numerous top notch country pubs very close by – the Duncombe Arms, Ellastone, is an easy walk at the bottom of the hill and our favourite being The Oakover Arms in Mapleton!"
Location - what3words: ///meanings.lifeboats.affair - Postcode: DE6 2DA
Material Information Guidance Notes - Tenure: Freehold. Council Tax: East Staffordshire band G. Services: Mains water, mains electricity, oil tank, mains drainage and internet connection. Estimated highest broadband speeds available via Ofcom are 7mb standard & 80mb superfast. The property is located in a conservation area of Stanton. The property is attached by one wall on the ground floor bedroom only.
Brochures
Brochure 1- COUNCIL TAXA payment made to your local authority in order to pay for local services like schools, libraries, and refuse collection. The amount you pay depends on the value of the property.Read more about council Tax in our glossary page.
- Band: G
- PARKINGDetails of how and where vehicles can be parked, and any associated costs.Read more about parking in our glossary page.
- Garage,Driveway
- GARDENA property has access to an outdoor space, which could be private or shared.
- Yes
- ACCESSIBILITYHow a property has been adapted to meet the needs of vulnerable or disabled individuals.Read more about accessibility in our glossary page.
- Ask agent
Shrewsbury Lane, Stanton, DE6
Add an important place to see how long it'd take to get there from our property listings.
__mins driving to your place
Your mortgage
Notes
Staying secure when looking for property
Ensure you're up to date with our latest advice on how to avoid fraud or scams when looking for property online.
Visit our security centre to find out moreDisclaimer - Property reference RX540251. The information displayed about this property comprises a property advertisement. Rightmove.co.uk makes no warranty as to the accuracy or completeness of the advertisement or any linked or associated information, and Rightmove has no control over the content. This property advertisement does not constitute property particulars. The information is provided and maintained by Bennet Samways, Ashbourne. Please contact the selling agent or developer directly to obtain any information which may be available under the terms of The Energy Performance of Buildings (Certificates and Inspections) (England and Wales) Regulations 2007 or the Home Report if in relation to a residential property in Scotland.
*This is the average speed from the provider with the fastest broadband package available at this postcode. The average speed displayed is based on the download speeds of at least 50% of customers at peak time (8pm to 10pm). Fibre/cable services at the postcode are subject to availability and may differ between properties within a postcode. Speeds can be affected by a range of technical and environmental factors. The speed at the property may be lower than that listed above. You can check the estimated speed and confirm availability to a property prior to purchasing on the broadband provider's website. Providers may increase charges. The information is provided and maintained by Decision Technologies Limited. **This is indicative only and based on a 2-person household with multiple devices and simultaneous usage. Broadband performance is affected by multiple factors including number of occupants and devices, simultaneous usage, router range etc. For more information speak to your broadband provider.
Map data ©OpenStreetMap contributors.
