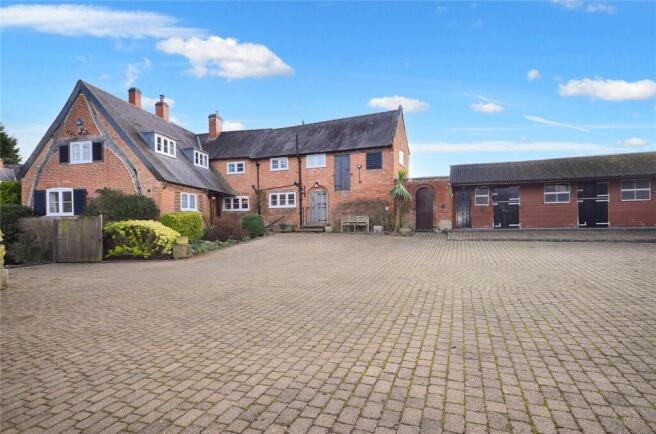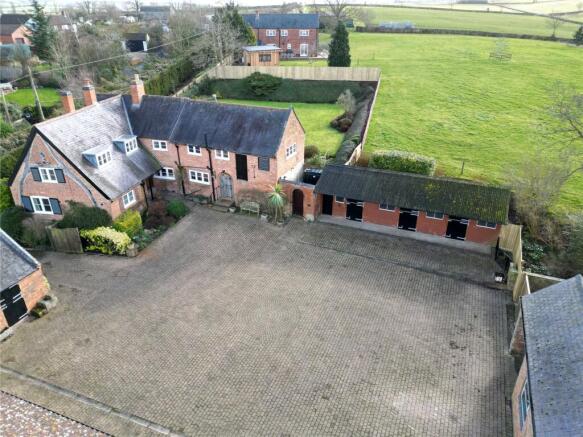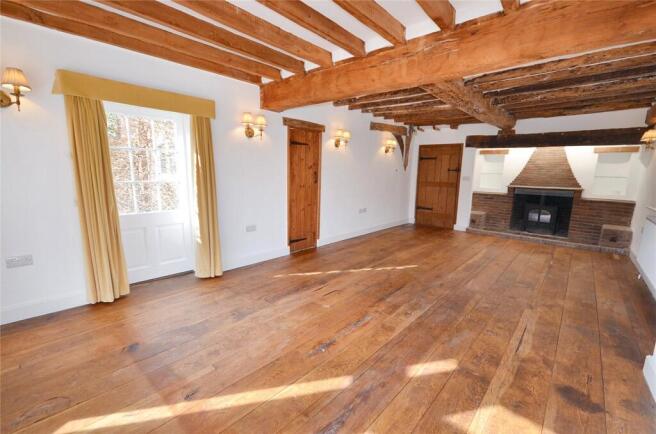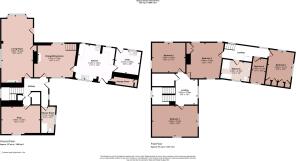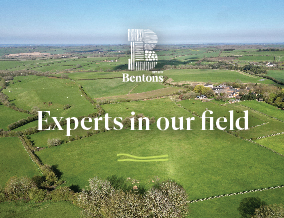
Baggrave End, Barsby, Leicester

Letting details
- Let available date:
- Now
- Deposit:
- £2,711A deposit provides security for a landlord against damage, or unpaid rent by a tenant.Read more about deposit in our glossary page.
- Min. Tenancy:
- Ask agent How long the landlord offers to let the property for.Read more about tenancy length in our glossary page.
- Let type:
- Long term
- Furnish type:
- Unfurnished
- Council Tax:
- Ask agent
- PROPERTY TYPE
Detached
- BEDROOMS
5
- BATHROOMS
2
- SIZE
Ask agent
Key features
- Length of Tenancy- Long Term Preferred
- Five Bedrooms
- Deposit £2,711
- Holding Deposit £542
- Energy Rating TBC
- Council Tax Band E
- Utility Room
- Shower Room
- Snug
- Parking for Several Vehicles
Description
Location
Barsby is a particularly unspoilt village situated between Melton Mowbray and Leicester and therefore convenient for fast commuting to both. The surrounding villages of Ashby Folville, South Croxton, Gaddesby and Queniborough all offer a good range of local facilities.
Barsby is a village in Leicestershire, 1 mile south-east of Gaddesby, 7.5 miles south-west of Melton Mowbray, and 9 miles north-east of Leicester city.
If you are planning a visit:
By car, take the A46 north out of Leicester to the A607 arterial road and turn right (east). At Rearsby, take the B674 road east (right) and go about a mile and a half. Barsby will be on your left.
Hallway
With wooden external door leading onto the courtyard, radiator, wall lighting, beige carpet, access to cellar and staircase to first floor.
Living Room
Twenty eight feet in length and filled with natural light from four newly fitted uPVC windows, oak flooring, oak ledged internal door, storage cupboard, wall lighting, thermostatic valve radiators, brick feature fireplace with high efficiency Stovax wood burner, external door leading onto the patio.
Dining/Sitting Room
Featuring original oak beamed ceiling and walls, decorative (only) feature fireplace, wall lighting, newly fitted beige carpet, thermostatic valve radiator, staircase to first floor inner landing, oak ledged internal doors, newly fitted uPVC windows to the front and rear.
Kitchen
Designed by Caple kitchens with a wide range of high quality cream wall and base units with dark grey worksurfaces over, stainless steel inset sink and drainer with mixer taps, integrated Caple dishwasher, electric oven, induction hob, under cupboard lighting, hard wood flooring, newly fitted uPVC windows and no farmhouse kitchen would be complete without an oil fired AGA cooker with extractor unit over. Additional storage room with power and lighting.
Utility Room
With stainless steel sink and drainer over white base unit, plumbing for washing machine, ample wall sockets, coat hooks, newly fitted uPVC window overlooking the rear garden, quarry tiled floor and wooden external door.
Snug
Oak ledged internal door, beamed ceiling, wall lighting, thermostatic valve radiator, newly fitted uPVC window, newly fitted beige carpet, TV and broadband points.
Shower Room
Ground floor shower room with walk in shower cubicle/ low flush WC and inset wash hand basin over vanity unit, chrome towel radiator, wall extractor fan, wood laminate flooring and touch illuminated mirrored wall unit.
Stairs & Landing
U shaped staircase with feature beamed walls, newly fitted uPVC windows, newly fitted beige carpet, spacious landing area with radiator and walk in storage cupboard.
Bedroom One
Double bedroom with feature beams, oak ledger internal door, two newly fitted uPVC windows offering ample natural light, ceiling down lights, thematically controlled radiator and newly fitted beige carpet.
Bedroom Two
Double bedroom with feature beams, two newly fitted uPVC windows, ceiling lights, thermostatic valve radiators and newly fitted beige carpet.
Bedroom Three
Another double room which could be used as a study, playroom, office and links both sides of the property. Internal storage cupboard, newly fitted uPVC windows to front and rear, radiators, ceiling lights and newly fitted beige carpet.
Inner Landing
Staircase leading up from the dining room, newly fitted uPVC windows overlooking the rear garden, radiator, ceiling lights and newly fitted beige carpet.
Bathroom
Spacious room with walk in shower cubicle, white three piece bathroom suite consisting of bath, low level flush WC and wash hand basin over vanity unit, tiled flooring, chrome towel radiator and touch illuminated mirrored wall unit, newly fitted obscure glazed uPVC windows and ceiling down lights.
Bedroom Four
Single bedroom with newly fitted uPVC window, radiator, ceiling light, oak internal door and newly fitted beige carpet.
Bedroom Five
Double bedroom with integrated wardrobes, two newly fitted uPVC windows, radiators, ceiling light, oak internal door and newly fitted beige carpet.
Outside
Private gated access opens into a large courtyard with several stables that can be used as storage and ample parking for several vehicles. To the rear is a large private well maintained garden of lawn and patio with fenced borders.
Rent
£2350
Deposit
£2711
Holding Deposit
£542
Pets
Considered on an individual basis.
Council Tax Band
E
EPC
TBC
Length Of Tenancy
Long term preferred.
Utility Information
Tanked Oil, Mains Electric and Mains Water For mobile and broadband coverage please follow the link
Tenancy Information
Under the Tenant Fees Act 2019 before the tenancy starts the following are payable: - Holding Deposit: 1 week's rent Deposit: 5 weeks rent (for annual rents up to £50,000). Initial monthly rent During the tenancy the tenant(s) are responsible for the rent, all utilities, telephone and internet connections and their relevant subscriptions, television licence and Council Tax. Under the new legislation, permitted payments will also include, but are not limited to, damage as outlined in the Tenancy Agreement, reasonable costs incurred due to loss of keys and security devices, reasonable costs incurred by breach of tenancy by the tenant(s), reasonable costs incurred by the landlord due to early termination of the tenancy, any changes to the Tenancy Agreement (£50 inclusive of VAT), interest at 3% for late payment of rent as determined by the Tenant Fees Act 2019. Property Redress: The name of our provider is: The Property Ombudsman. Client Money Protection: The name (truncated)
Brochures
Particulars- COUNCIL TAXA payment made to your local authority in order to pay for local services like schools, libraries, and refuse collection. The amount you pay depends on the value of the property.Read more about council Tax in our glossary page.
- Band: E
- PARKINGDetails of how and where vehicles can be parked, and any associated costs.Read more about parking in our glossary page.
- Yes
- GARDENA property has access to an outdoor space, which could be private or shared.
- Yes
- ACCESSIBILITYHow a property has been adapted to meet the needs of vulnerable or disabled individuals.Read more about accessibility in our glossary page.
- Ask agent
Energy performance certificate - ask agent
Baggrave End, Barsby, Leicester
Add an important place to see how long it'd take to get there from our property listings.
__mins driving to your place

Notes
Staying secure when looking for property
Ensure you're up to date with our latest advice on how to avoid fraud or scams when looking for property online.
Visit our security centre to find out moreDisclaimer - Property reference BNT240490_L. The information displayed about this property comprises a property advertisement. Rightmove.co.uk makes no warranty as to the accuracy or completeness of the advertisement or any linked or associated information, and Rightmove has no control over the content. This property advertisement does not constitute property particulars. The information is provided and maintained by Bentons, Melton Mowbray. Please contact the selling agent or developer directly to obtain any information which may be available under the terms of The Energy Performance of Buildings (Certificates and Inspections) (England and Wales) Regulations 2007 or the Home Report if in relation to a residential property in Scotland.
*This is the average speed from the provider with the fastest broadband package available at this postcode. The average speed displayed is based on the download speeds of at least 50% of customers at peak time (8pm to 10pm). Fibre/cable services at the postcode are subject to availability and may differ between properties within a postcode. Speeds can be affected by a range of technical and environmental factors. The speed at the property may be lower than that listed above. You can check the estimated speed and confirm availability to a property prior to purchasing on the broadband provider's website. Providers may increase charges. The information is provided and maintained by Decision Technologies Limited. **This is indicative only and based on a 2-person household with multiple devices and simultaneous usage. Broadband performance is affected by multiple factors including number of occupants and devices, simultaneous usage, router range etc. For more information speak to your broadband provider.
Map data ©OpenStreetMap contributors.
