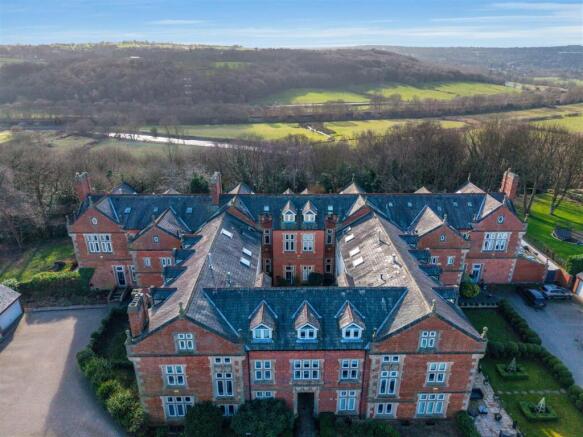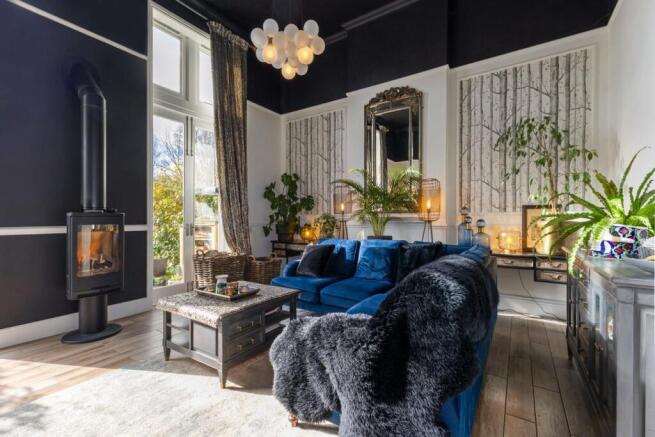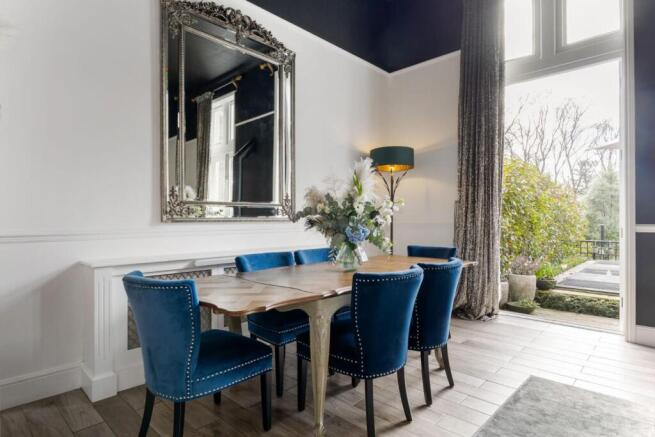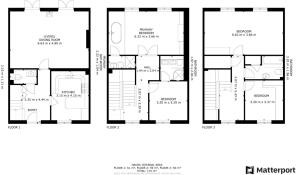Snaith Wood Drive, Rawdon, Leeds

- PROPERTY TYPE
House
- BEDROOMS
4
- BATHROOMS
3
- SIZE
Ask agent
- TENUREDescribes how you own a property. There are different types of tenure - freehold, leasehold, and commonhold.Read more about tenure in our glossary page.
Freehold
Key features
- PRIVATE WOODLAND LOCATION WITHIN CRAGG WOOD CONSERVATION AREA
- A HUGELY IMPRESSIVE TOWNHOUSE
- HIGH SPECIFICATION
- FOUR LARGE BEDROOMS AND ENSUITE
- DOUBLE GARAGE AND PARKING FOR SEVERAL CARS
- PRESTIGIOUS AND SOUGHT AFTER LOCATION
- CLOSE TO WOODHOUSE GROVE AND TRAIN STATION
- SUMMER HOUSE AND SCANDINAVIAN STYLE HOT TUB
- HUNTERS 360 TOUR
- SET OVER THREE FLOORS / LARGE LANDSCAPED GROUNDS
Description
This imposing four-bedroom residence is a truly impressive home, forming part of an elegant conversion set within approximately ten acres of beautifully maintained communal grounds. Situated in a highly sought-after and exclusive location, the property enjoys a peaceful and idyllic setting while offering excellent convenience for commuters travelling to Leeds or Bradford. Nestled within a local conservation area, it adjoins the stunning Craggwood and surrounding greenbelt, providing a unique balance of privacy, tranquility, and accessibility.
Upon arrival, entering through a courtyard the grandeur of this home is immediately apparent, with its striking façade and thoughtfully landscaped surroundings. Once inside, the property continues to impress with its generously proportioned accommodation set across three floors, seamlessly blending contemporary design with classic architectural features. The interior is styled with a modern, neutral, and minimalist aesthetic, enhanced by high ceilings, ornate ceiling cornices, dado rails, and picture rails that add a sense of grandeur and character throughout.
The ground floor welcomes you into a hallway with underfloor heating and attractive staircase. This leads onto a magnificent lounge and dining room a truly expansive space measuring over 21 feet in length with a continuation of the underfloor heating, a Contura log burning stove and a concealed remote controlled TV cabinet. This elegant area is bathed in natural light, thanks to two sets of full-length French doors with windows above, which open directly onto a superb patio and the private rear garden. The spacious and stylish nature of this room makes it perfect for both relaxing and entertaining. The well-appointed kitchen is fitted with an extensive range of sleek modern units complemented by stylish granite work surfaces. A selection of high-quality integrated appliances ensures convenience, including an induction hob, wine cooler, integrated fridge / freezer, double Neff ovens with hide and slide doors and an integrated dishwasher. The ground floor also features a stylishly appointed cloakroom/WC, offering a practical and attractive space for guests again with underfloor heating.
Ascending the grand staircase to the first floor, the master bedroom is nothing short of spectacular. Large windows frame breathtaking views across the valley, while the room itself is beautifully finished with a range of quality 'Tom Maxwell' bespoke fitted wardrobes, ornate cast iron radiator, a free-standing Lapicida bath adds a luxurious touch, creating a true retreat within the home. The en-suite bathroom is equally stylish, boasting a contemporary fully tiled shower room with sink, WC and underfloor heating. A second generously sized double bedroom can also be found on this floor, benefiting from tall windows that allow an abundance of natural light to fill the space and an ensuite with tiled shower cubicle and heated mirror with concealed cabinet.
Continuing to the second floor. There is a study area to the landing with fitted bookcase and shelving. There is also a really useful drying cupboard. Also to this floor are two additional spacious bedrooms, both with unique architectural character due to the charming rooflines. One of these rooms is currently designed as a home office, featuring high-quality solid oak furniture, drawers, and glass-fronted storage units, making it an ideal workspace. A further contemporary bathroom completes this level, fitted with a stylish white suite and benefiting from additional built-in storage space.
The outdoor areas are equally as impressive as the interior. To the front, a covered stone-flagged walkway leads through a communal courtyard area, which is beautifully maintained with paved sections, mature planting, and external lighting. At the rear, an expansive stone-flagged patio provides the perfect spot for outdoor dining and entertaining, while an attractive decked area leads down to a well stocked garden, revealing a private area enclosed by Yew planting featuring a wood fired hot tub. There are two water rills with fountains, an outside patio / sitting area and steps to a decked area with storage underneath. The space is enclosed by timber fencing for privacy and is further enhanced by a charming summer house with bi folding doors, which offers a versatile additional space. The garden is well established with Alliums, Foxgloves, Wisteria and Passion Flower.
The property benefits from a communal parking area and a double en-block garage with an up-and-over door, ensuring ample space for vehicles. The location is truly exceptional, accessed via a private road, offering the perfect blend of countryside seclusion and city convenience. Despite its peaceful setting, the home is within easy reach of the vibrant villages of Rawdon, Yeadon, Horsforth, and Guiseley, where a range of shops, supermarkets, restaurants, and pubs can be found. Excellent schooling options cater for all ages, and the area is well connected by transport links, with train stations at Apperley Bridge, Horsforth and Guiseley, as well as Leeds Bradford Airport just a short drive away. For those who enjoy the outdoors, there are plenty of scenic woodland and countryside walks available right from the doorstep.
This outstanding property is a rare opportunity to acquire a home of such substantial proportions in such a desirable location. Offering an exquisite combination of modern luxury, period charm, and beautiful surroundings, it is a must-see for discerning buyers seeking something truly special.
Cragg Wood Fees apply.
Brochures
Snaith Wood Drive, Rawdon, Leeds- COUNCIL TAXA payment made to your local authority in order to pay for local services like schools, libraries, and refuse collection. The amount you pay depends on the value of the property.Read more about council Tax in our glossary page.
- Band: G
- PARKINGDetails of how and where vehicles can be parked, and any associated costs.Read more about parking in our glossary page.
- Yes
- GARDENA property has access to an outdoor space, which could be private or shared.
- Yes
- ACCESSIBILITYHow a property has been adapted to meet the needs of vulnerable or disabled individuals.Read more about accessibility in our glossary page.
- Ask agent
Snaith Wood Drive, Rawdon, Leeds
Add an important place to see how long it'd take to get there from our property listings.
__mins driving to your place
Your mortgage
Notes
Staying secure when looking for property
Ensure you're up to date with our latest advice on how to avoid fraud or scams when looking for property online.
Visit our security centre to find out moreDisclaimer - Property reference 33708694. The information displayed about this property comprises a property advertisement. Rightmove.co.uk makes no warranty as to the accuracy or completeness of the advertisement or any linked or associated information, and Rightmove has no control over the content. This property advertisement does not constitute property particulars. The information is provided and maintained by Hunters, Yeadon, Guiseley and Surrounding. Please contact the selling agent or developer directly to obtain any information which may be available under the terms of The Energy Performance of Buildings (Certificates and Inspections) (England and Wales) Regulations 2007 or the Home Report if in relation to a residential property in Scotland.
*This is the average speed from the provider with the fastest broadband package available at this postcode. The average speed displayed is based on the download speeds of at least 50% of customers at peak time (8pm to 10pm). Fibre/cable services at the postcode are subject to availability and may differ between properties within a postcode. Speeds can be affected by a range of technical and environmental factors. The speed at the property may be lower than that listed above. You can check the estimated speed and confirm availability to a property prior to purchasing on the broadband provider's website. Providers may increase charges. The information is provided and maintained by Decision Technologies Limited. **This is indicative only and based on a 2-person household with multiple devices and simultaneous usage. Broadband performance is affected by multiple factors including number of occupants and devices, simultaneous usage, router range etc. For more information speak to your broadband provider.
Map data ©OpenStreetMap contributors.




