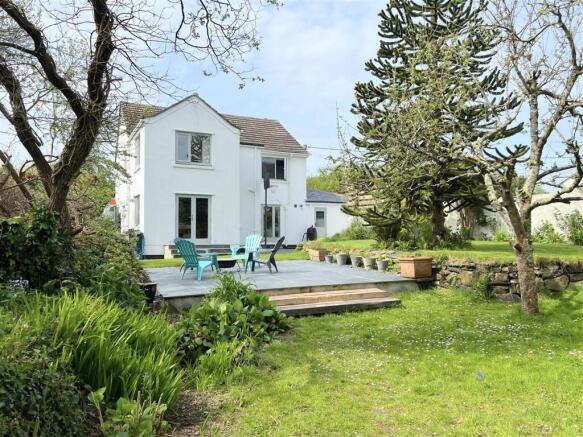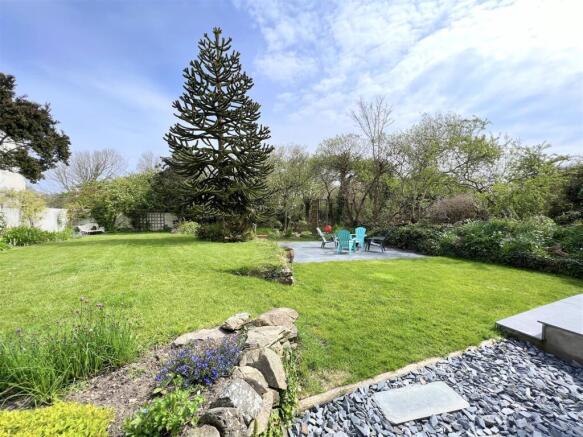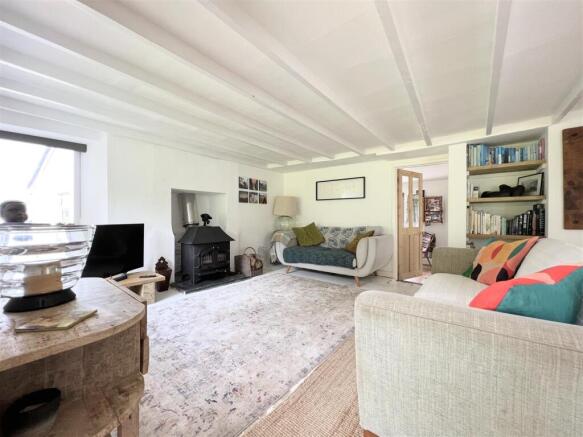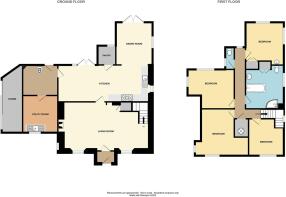Tresean, Cubert, Newquay

- PROPERTY TYPE
Detached
- BEDROOMS
4
- BATHROOMS
2
- SIZE
Ask agent
- TENUREDescribes how you own a property. There are different types of tenure - freehold, leasehold, and commonhold.Read more about tenure in our glossary page.
Freehold
Key features
- EXCEPTIONAL FOUR DOUBLE BEDROOM COTTAGE
- QUAINT VILLAGE LOCATION
- PROPANE GAS CH AND LOG BURNER
- BOOT ROOM AND UTILITY ROOM
- EXCEPTIONAL GARDENS
- AMPLE PARKING AND OUTDOOR STORE
- SPACIOUS FAMILY FRIENDLY ACCOMMODATION
- RECENTLY REPLACED WINDOWS
- CHARMING AND FULL OF CHARACTER
- ONLY FOUR MILES TO NEWQUAY
Description
Rose Cottage is nestled in the picturesque hamlet of Tresean within postcard worthy surroundings. Just on the outskirts of Cubert Village, this property offers everything a modern family could wish for and is every inch as charming as the village itself. The landscape surrounding Cubert village comprises of beautiful countryside, farmed fields and stunning scenery all pointing towards the North Cornish coast only a couple of miles away.
The nearest village of Cubert offers a good range of day to day amenities including a well regarded bakery, a post office, pub and Primary School. The Smugglers Den Inn on the outskirts of the village is renowned locally for offering great quality food in traditional surroundings.
From Cubert, there are many inland and coastal walks for all abilities. Holywell Bay which is a real hidden gem is just over a mile away and the stunning vast expanse of golden sand at Crantock is just under two miles on foot. This village lies approximately three miles south east of the vibrant town of Newquay which offers a wide and varied range of shops, cafes and bars, not to mention some of the most stunning beaches and coastline on the north Cornish coast.
This property has been lovingly cared for by the current owners and offers spacious family friendly accommodation with many modern touches. The front door is a real feature and guides you into the dual aspect lounge with stairs to the first floor. The lounge has a cosy feel complimented by a log burner with ample space for plenty of furniture, and enough room for the whole family to relax.
The L-shape kitchen/diner/snug, at the rear is the hub of this gorgeous home and truly is something to love! It's a brilliant family room with ample space for a dining table, a snug area and a practical kitchen. This room is bathed in natural light with a window to the side and two sets of doors opening into the garden. It's the perfect entertaining space and ideal for families. Practically, the bespoke shaker style kitchen has a generous range of duck egg coloured units, with an integrated dishwasher, a traditional Belfast sink and space for a Range style cooker with a pantry providing lots of additional storage. There is a Boot Room accessed via the kitchen providing much welcomed storage and the Utility Room has space and plumbing for a washing machine and tumble dryer.
All four bedrooms can be found on the first floor. There's two at the front and two at the rear. The bedrooms are all a good size and have just been re-carpeted, mostly with dual aspect windows with nothing but open green fields and woodland for as far as the eye can see! Also on the first floor is a particularly spacious family bathroom with a bath and separate shower, a storage cupboard and a useful separate wc.
This property has propane gas central heating with a brand new boiler and the windows have all been recently replaced. The vendors choice of design and décor creates for a warm and welcoming home, the whole property is a delight to explore. The lounge has recently been redecorated.
Externally, there's ample driveway parking at the front with access to the useful store and at the rear, the gardens are mature, private, sheltered and peaceful. A beautiful Monkey Puzzle Tree is a real feature of the garden which has a large lawned area, a recently created patio, a play area, a garden shed and a gentle stream at the bottom.
In summary, this unique family home offers all the modern touches we expect but reminders of the properties history and heritage are hinted at throughout. Any family will be proud to call Rose Cottage their 'home'.
Lounge - 7.16m x 4.34m (23'6 x 14'3) - .
Kitchen Diner L Shape - 8.38m x 6.53m (27'6 x 21'5) - .
Boot Room - 3.28m x 2.54m (10'9 x 8'4) - .
Utility Room - 3.18m x 2.64m (10'5 x 8'8) - .
Bedroom 1 - 4.14m x 3.35m (13'7 x 11'0) - .
Bedroom 2 - 4.11m x 2.82m (13'6 x 9'3) - .
Bedroom 3 - 3.40m x 3.38m (11'2 x 11'1) - .
Bedroom 4 - 3.23m x 2.97m (10'7 x 9'9) - .
Bathroom - 3.25m x 3.23m (10'8 x 10'7) - .
Brochures
Tresean, Cubert, NewquayEPCBrochure- COUNCIL TAXA payment made to your local authority in order to pay for local services like schools, libraries, and refuse collection. The amount you pay depends on the value of the property.Read more about council Tax in our glossary page.
- Band: E
- PARKINGDetails of how and where vehicles can be parked, and any associated costs.Read more about parking in our glossary page.
- Yes
- GARDENA property has access to an outdoor space, which could be private or shared.
- Yes
- ACCESSIBILITYHow a property has been adapted to meet the needs of vulnerable or disabled individuals.Read more about accessibility in our glossary page.
- Ask agent
Tresean, Cubert, Newquay
Add an important place to see how long it'd take to get there from our property listings.
__mins driving to your place
Your mortgage
Notes
Staying secure when looking for property
Ensure you're up to date with our latest advice on how to avoid fraud or scams when looking for property online.
Visit our security centre to find out moreDisclaimer - Property reference 33708652. The information displayed about this property comprises a property advertisement. Rightmove.co.uk makes no warranty as to the accuracy or completeness of the advertisement or any linked or associated information, and Rightmove has no control over the content. This property advertisement does not constitute property particulars. The information is provided and maintained by Mo Move, Newquay. Please contact the selling agent or developer directly to obtain any information which may be available under the terms of The Energy Performance of Buildings (Certificates and Inspections) (England and Wales) Regulations 2007 or the Home Report if in relation to a residential property in Scotland.
*This is the average speed from the provider with the fastest broadband package available at this postcode. The average speed displayed is based on the download speeds of at least 50% of customers at peak time (8pm to 10pm). Fibre/cable services at the postcode are subject to availability and may differ between properties within a postcode. Speeds can be affected by a range of technical and environmental factors. The speed at the property may be lower than that listed above. You can check the estimated speed and confirm availability to a property prior to purchasing on the broadband provider's website. Providers may increase charges. The information is provided and maintained by Decision Technologies Limited. **This is indicative only and based on a 2-person household with multiple devices and simultaneous usage. Broadband performance is affected by multiple factors including number of occupants and devices, simultaneous usage, router range etc. For more information speak to your broadband provider.
Map data ©OpenStreetMap contributors.






