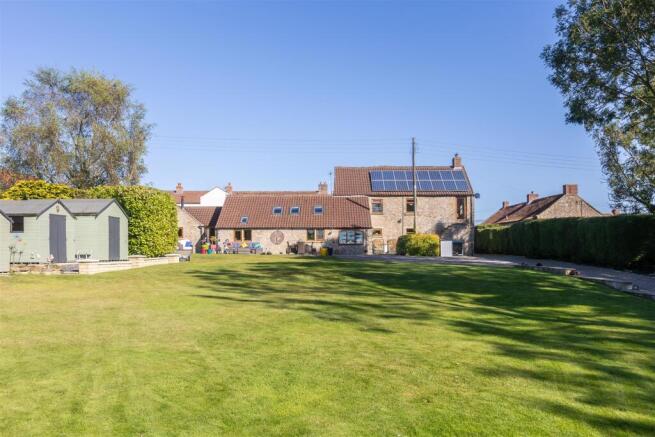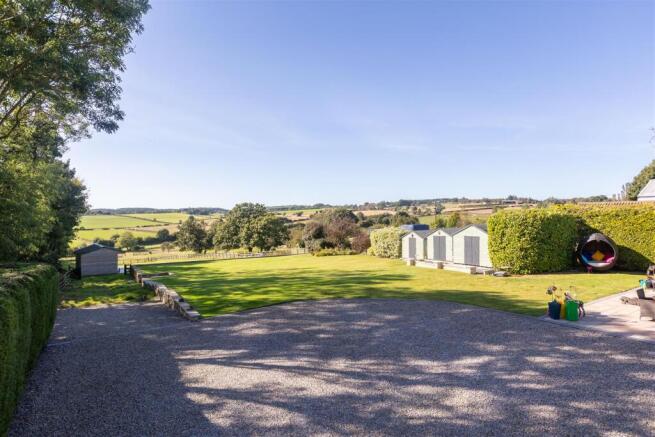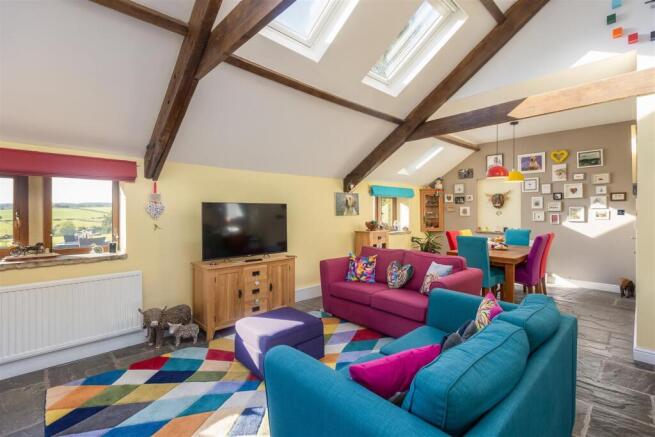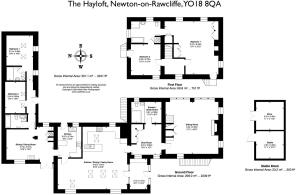
Newton-On-Rawcliffe, Pickering

- PROPERTY TYPE
Barn Conversion
- BEDROOMS
4
- BATHROOMS
4
- SIZE
Ask agent
- TENUREDescribes how you own a property. There are different types of tenure - freehold, leasehold, and commonhold.Read more about tenure in our glossary page.
Freehold
Description
Newton-upon-Rawcliffe is a pretty village located on the edge of the North York Moors and has a popular village pub which is The White Swan. The market town of Pickering lies approximately four miles distance where a good range of local facilities and recreational amenities can be enjoyed.
INTERNAL VIEWING IS HIGHLY RECOMMENED to appreciate this individual property.
Accommodation Comprises - Entrance Door leads to:
Large Porch - 3.78m x 2.41m (12'5" x 7'11") - With exposed stone walls, exposed timbers, double glazed window overlooking garden with window seat, tiled flooring.
'L' Shaped Family Kitchen Dining Area - 8.43m x3.66m plus 5.38m x 4.06m (27'8" x12' plus 1 - Flag stone flooring, family dining area with exposed timbers, two central heating radiators, five velux windows with solar powered blinds, two double glazed windows overlooking the rear garden - resulting in a bright and airy ambience.
Breakfast Kitchen housing an extensive range of high quality units incorporating drawer compartments, 1 1/2 bowl drainer sink unit with mixer taps over is set within the breakfast bar, range master oven, induction hob with extractor hood over with decorative splash back, built in microwave, laminate work surfacing, built in fridge, built in dishwasher, double glazed windows and exposed timbers. TV aerial cable, door leads to Annexe
Boot Room - 3.66m x 3.02m (12' x 9'11") - With quarry tiled flooring, two double glazed windows, large cupboards, downlighting, door to:
Shower Room/Utility Area - 3.61mx 2.69m (11'10"x 8'10") - Large shower cubicle with shower attachment and shower rose, partial wall tiling, wash hand basin, low flush w.c., plumbing for two automatic washing machines, central heating radiator, double glazed window. Electric underfloor heating.
Sitting Room - 6.53m x 6.35m (21'5" x 20'10") - With feature fireplace having wooden surround, multi fuel stove, two double glazed picture arched windows, two central heating radiators, understairs storage cupboard, exposed timbers, bookshelf unit, downlighting, three double glazed windows. Three satellite cables.
First Floor - Landing with double glazed window and access to roof space.
Master Bedroom - 6.15m x 5.97m max 3.96m min (20'2" x 19'7" max 13' - Housing a range of wardrobes, two central heating radiators, t.v. point. over stairs cupboard, exposed timbers, three double glazed windows, door leading to balcony having views over the rear garden and beyond.
( The balcony is at the top of external steps to the garden. )
Jack & Jill En-Suite Bathroom With Door To Bedroom - Luxury en-suite bathroom comprising panelled bath, shower cubicle with shower unit, pedestal wash hand basin, low flush w.c., tiled splash backs, central heating radiator, two double glazed windows, chrome heated towel rail, built-in airing cupboard housing hot water cylinder, two doors, one to each bedroom. Access to roof space.
Bedroom Two - 3.81m 3.61m (12'6" 11'10") - Central heating radiator, double glazed window, exposed timbers. door to outside leading to external stairs down to the front Courtyard. Television cable.
Annexe - THE GRANARY.
N.B. The furnishings can be available in the sale subject to negotiation.
Sitting Room/Dining Area - 5.72m x 3.66m (18'9" x 12'0") - SITTING ROOM: With french doors leading out to a separate patio within the main garden. Multi fuel stove and stone hearth, central heating radiator, exposed trusses, double glazed window. Television aerial cable.
DINING AREA: With tiled floor, fitted cupboard, central heating radiator, double glazed window. Door to inner hallway
Breakfast Kitchen - 3.76m x 2.87m (12'4" x 9'5") - With stone flooring, single drainer sink unit set within rolled edge work surfaces with mixer tap over, further wall and base units incorporating drawer compartments with tiled splash backs, built-in oven with extractor canopy over, exposed timbers, double glazed window, plumbing for automatic washing machine, slimline dishwasher, breakfast bar, central heating radiator, external door to the front of the property.
Inner Hallway/Rear Hallway - With central heating radiator, door to outside, roof trusses, part tiled flooring.
Bedroom - 3.66m x 3.20m (12' x 10'6") - With exposed timbers and trusses, central heating radiator, two velux windows with solar-powered blinds.
Luxury Ensuite - Comprising double shower cubicle with shower unit and door, pedestal wash hand basin, low flush w.c., tiled splash backs, tiled flooring, wall boarding, double glazed skylight window, chrome heated towel rail. Electric underfloor heating.
Bedroom Two - 3.81m x 2.41m (12'6" x 7'11") - With exposed trusses, two double glazed skylight windows with solar powered blinds, central heating radiator.
Bathroom - Comprising panelled bath with shower unit over, pedestal wash hand basin, low flush w.c., tiled flooring, partial wall tiling, chrome heated towel rail.
Outside - A driveway leads to large parking area to the rear.
The west facing rear garden comprises large patio area and seating points which enjoy the surrounding views, peace and tranquility of this beautiful area, beyond the garden which comprises flower and shrub borders is a grass paddock with the whole plot extending to approximately 1.7acres. There are also three garden sheds, the largest of these having power supply and three external water taps.
STABLE BLOCK WITH SEPARATE STORE with light and power.
Services - Oil fired central heating.
Mains electricity, water and drainage.
The solar panels are included in the sale and the FIT will be transferred to the new owners, payments are index linked and will continue until 2036.
All velux windows have solar-powered blinds.
Brochures
Newton-On-Rawcliffe, PickeringBrochure- COUNCIL TAXA payment made to your local authority in order to pay for local services like schools, libraries, and refuse collection. The amount you pay depends on the value of the property.Read more about council Tax in our glossary page.
- Ask agent
- PARKINGDetails of how and where vehicles can be parked, and any associated costs.Read more about parking in our glossary page.
- Yes
- GARDENA property has access to an outdoor space, which could be private or shared.
- Yes
- ACCESSIBILITYHow a property has been adapted to meet the needs of vulnerable or disabled individuals.Read more about accessibility in our glossary page.
- Ask agent
Newton-On-Rawcliffe, Pickering
Add an important place to see how long it'd take to get there from our property listings.
__mins driving to your place



Your mortgage
Notes
Staying secure when looking for property
Ensure you're up to date with our latest advice on how to avoid fraud or scams when looking for property online.
Visit our security centre to find out moreDisclaimer - Property reference 33708499. The information displayed about this property comprises a property advertisement. Rightmove.co.uk makes no warranty as to the accuracy or completeness of the advertisement or any linked or associated information, and Rightmove has no control over the content. This property advertisement does not constitute property particulars. The information is provided and maintained by BoultonCooper, Pickering. Please contact the selling agent or developer directly to obtain any information which may be available under the terms of The Energy Performance of Buildings (Certificates and Inspections) (England and Wales) Regulations 2007 or the Home Report if in relation to a residential property in Scotland.
*This is the average speed from the provider with the fastest broadband package available at this postcode. The average speed displayed is based on the download speeds of at least 50% of customers at peak time (8pm to 10pm). Fibre/cable services at the postcode are subject to availability and may differ between properties within a postcode. Speeds can be affected by a range of technical and environmental factors. The speed at the property may be lower than that listed above. You can check the estimated speed and confirm availability to a property prior to purchasing on the broadband provider's website. Providers may increase charges. The information is provided and maintained by Decision Technologies Limited. **This is indicative only and based on a 2-person household with multiple devices and simultaneous usage. Broadband performance is affected by multiple factors including number of occupants and devices, simultaneous usage, router range etc. For more information speak to your broadband provider.
Map data ©OpenStreetMap contributors.





