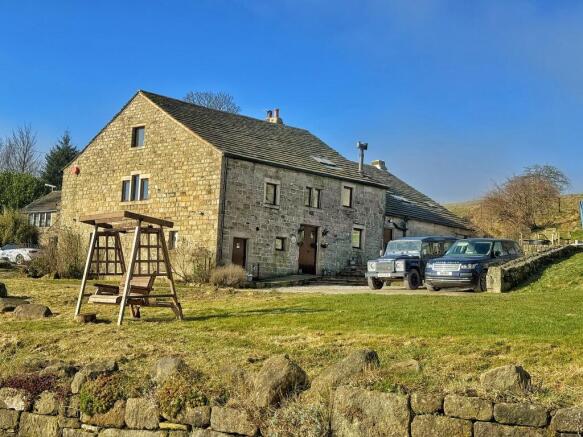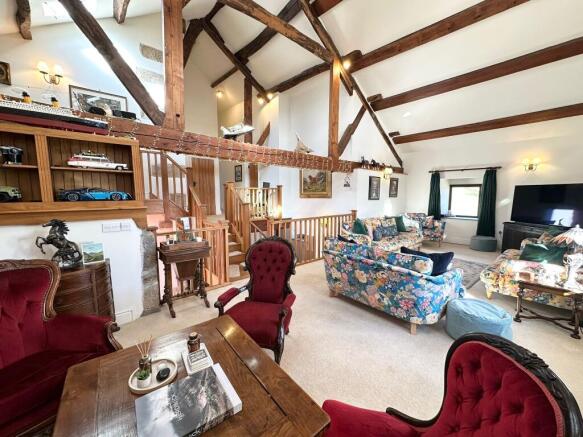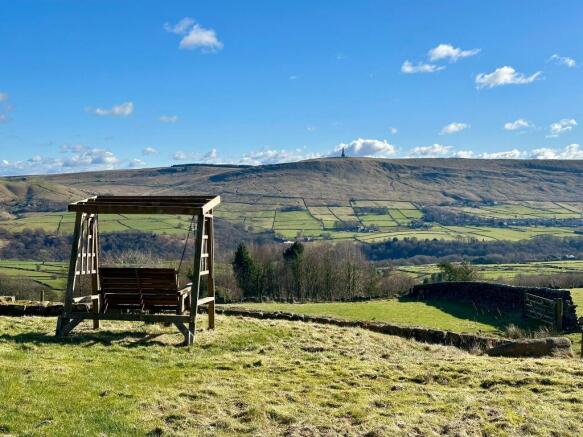Killup Farm, Butts Lane, Todmorden, OL14 8RJ

- PROPERTY TYPE
Barn Conversion
- BEDROOMS
5
- BATHROOMS
5
- SIZE
3,972 sq ft
369 sq m
- TENUREDescribes how you own a property. There are different types of tenure - freehold, leasehold, and commonhold.Read more about tenure in our glossary page.
Freehold
Key features
- DELIGHTFUL AND IMMACULATELY PRESENTED GRADE II LISTED RESIDENCE
- FIVE DOUBLE BEDROOMS
- FULL OF CHARACTER FEATURES THROUGHOUT
- PANORAMIC VIEWS OF THE CALDER VALLEY AND BREATHTAKING VISTAS OF STOODLEY PIKE
- PROPERTY TENURE: FREEHOLD
- LAND: APPROX 4.5 ACRES
- SHORT TEN MINUTE DRIVE TO SCHOOLS AND AMENITIES
- RECENTLY INSTALLED WATER TREATMENT PLANT
Description
Welcome to Killup Farm.
Nestled at the end of Butts Lane, this Grade II listed barn conversion is a truly unique property overflowing with character and charm. Set within 4.5 acres of land, the home enjoys breathtaking views of Stoodley Pike, offering picturesque scenery from dawn to dusk.
Step inside to discover a beautifully presented five-bedroom family home, where warmth and comfort radiate from every corner. Three of the bedrooms benefit from en suite bathrooms, alongside a contemporary four-piece family bathroom and a further shower room. The property boasts three versatile reception rooms, a dedicated office/study/games room, and a spacious dining kitchen – perfect for family living and entertaining.
The private electric-gated entrance provides both security and exclusivity, while the surrounding land offers endless opportunities for equestrian pursuits or simply enjoying the tranquillity of the countryside. The grounds include two stables with access to a tack room and large storage barn, as well as a dual-level paved patio with seating area – ideal for soaking in the panoramic stunning rural views.
Whether you're seeking a peaceful retreat or a home to create lasting family memories, Killup Farm offers the very best of countryside living.
Accommodation Comprising -
Ground Floor:
Entrance Hallway - Welcome home. Hardwood entrance double doors, central heating radiator, tiled flooring and doors to the delightful dining hall and WC.
Dining Hall - 6.38m x 5.87m (20'11 x 19'3) -Imagine just entertaining here. Hardwood double glazed window, central heating radiator, cast iron log burning stove with stone hearth, feature wall lights, spotlights, hardwood flooring, stairs to the first floor, door to the family room and steps leading to sitting area.
Family Room - 8.76m x 3.89m (28'9 x 12'9) - A useful room that can have a flexible use structure catering for your family needs. Hardwood double glazed windows, central heating radiator, feature wall lights, spotlights, hardwood flooring and door to WC.
WC - 1.96m x 1.78m (6'5 x 5'10) - Hardwood double glazed window, central heating radiator, high level WC with flush chain, vanity top unit with Heritage wash basin, spotlights and tiled flooring.
Sitting Area - 4.52m x 2.08m (14'10 x 6'10) -A time for quiet contemplation. Central heating radiator, door to office/study and hardwood double glazed door and windows to rear.
Office/Study - 3.53m x 3.43m (11'7 x 11'3) -Perfect for those working from home. Hardwood double glazed window, central heating radiator and original stone flooring.
Kitchen - 5.64m x 5.56m (18'6 x 18'3) - The heart of the home. Hardwood double glazed window, range of pine units with resin worktops, double sink with mixer tap, Belling triple oven and grill with seven ring gas hob, space for fridge freezer, integrated dishwasher and freezer, log burning stove with an original 1700's hand carved stone fireplace, exposed beams, original stone flooring, doors leading to bedroom five, hallway and rear entrance. Rear Entrance - Hardwood double glazed windows, original stone flooring and hardwood door to rear. Bedroom Five - 5.49m x 3.66m (18' x 12') - Hardwood double glazed windows, central heating radiator, exposed beams and exposed stone wall accents. Inner Hallway - Hardwood double glazed window, central heating radiator, exposed beams, original stone flooring, stairs to first floor, doors leading to boot room and bathroom.
Boot Room - 3.81m x 2.62m (12'6 x 8'7) -Great for those dirty gardening jobs. Hardwood double glazed window, central heating radiator, integrated combi boiler, spotlights and tiled flooring.
Bathroom - 3.61m x 2.34m (11'10 x 7'8) - Hardwood double glazed window, Victorian central heated towel rail, medium level WC with flush handle, vanity top unit with Heritage wash basin and traditional taps, freestanding rolltop bath with traditional taps, direct feed shower enclosed, exposed beams, part tiled elevations and tiled effect laminate flooring.
Landing – Featuring hardwood double glazed Velux windows, a central heating radiator, exposed beams, and doors leading to four bedrooms.
Bedroom One – 5.66m x 5.56m (18'7" x 18'3") – Hardwood double glazed window, central heating radiator, exposed beams, stone chimney breast, and access to the en suite.
En Suite (Bedroom One) – 2.31m x 1.96m (7'7" x 6'5") – Loft access, high-level WC with flush chain, Heritage pedestal wash basin with traditional taps, enclosed direct feed shower, spotlights, fully tiled elevations, and tiled flooring.
Bedroom Two – 5.59m x 3.68m (18'4" x 12'1") – Hardwood double glazed window, central heating radiator, exposed beams, and access to the en suite.
En Suite (Bedroom Two) – 3.56m x 2.21m (11'8" x 7'3") – Hardwood double glazed window and Velux, WC with flush handle, vanity top wash unit with Heritage basin and traditional taps, enclosed direct feed shower, exposed beam, and tiled flooring.
Bedroom Three – 4.06m x 3.05m (13'4" x 10') – Hardwood double glazed window, two hardwood double glazed Velux windows, central heating radiator, exposed beams, and access to the en suite.
En Suite (Bedroom Three) – 2.59m x 2.18m (8'6" x 7'2") – Hardwood double glazed window, Victorian-style heated towel rail, medium-level WC with flush handle, Heritage pedestal wash basin with traditional taps, freestanding roll top bath with mixer tap and direct feed shower, extractor fan, exposed beams, part tiled elevations, and tiled flooring.
Bedroom Four – 3.58m x 3.51m (11'9" x 11'6") – Hardwood double glazed window, central heating radiator, and exposed beams.
Sitting Room – 10.01m x 3.86m (32'10" x 12'8") –Just a fantastic room full of character and charm. A fabulously impressive room where your eye will be drawn to the exposed timber beams. Hardwood double glazed windows and Velux windows, central heating radiator, exposed beams, log-burning stove with hand-carved stone fireplace, and stairs leading to the study, bedroom three, bedroom four, and WC.
Study – 2.97m x 2.18m (9'9" x 7'2") – Hardwood double glazed window and central heating radiator.
Exterior: Just take in the view! The property enjoys large gardens to side with an elevated terrace patio and lawns enjoying the fabulous far reaching views. The property is perfect for those with Equestrian interests having approx 4.5 acres of land and a separate stable block with two stables with access to also a tack room and storage barn.
Set in a commanding position this property benefits from fine far reaching views.
Property Notes:
Services - The property is supplied by LPG. The current supplier is Northern Energy LPG based in Harrogate and can be delivered in a matter of days.
Electricity is mains fed and currently supplied via Octopus Energy.
A recent addition to the house is a new boiler.
There are three multi fuel stoves, one of which is brand new all HETAS approved.
Water is supplied by a private spring to the rear of the property and a large storage tank and complex water filtration system installed in the cellar by Springhill of Mytholmroyd.
Drainage is in the form of a private septic tank.
There is a public right of way that runs from the rear of the property in between Killup Farm and Killup Farm Cottage.
There is also recently installed electric gates to the property.
Hive central heating systems has been installed.
Recent lighting to all internal and external of the residence.
- COUNCIL TAXA payment made to your local authority in order to pay for local services like schools, libraries, and refuse collection. The amount you pay depends on the value of the property.Read more about council Tax in our glossary page.
- Band: G
- PARKINGDetails of how and where vehicles can be parked, and any associated costs.Read more about parking in our glossary page.
- Driveway
- GARDENA property has access to an outdoor space, which could be private or shared.
- Patio,Terrace
- ACCESSIBILITYHow a property has been adapted to meet the needs of vulnerable or disabled individuals.Read more about accessibility in our glossary page.
- Ask agent
Energy performance certificate - ask agent
Killup Farm, Butts Lane, Todmorden, OL14 8RJ
Add an important place to see how long it'd take to get there from our property listings.
__mins driving to your place
Your mortgage
Notes
Staying secure when looking for property
Ensure you're up to date with our latest advice on how to avoid fraud or scams when looking for property online.
Visit our security centre to find out moreDisclaimer - Property reference HEB-1HFK14BME1L. The information displayed about this property comprises a property advertisement. Rightmove.co.uk makes no warranty as to the accuracy or completeness of the advertisement or any linked or associated information, and Rightmove has no control over the content. This property advertisement does not constitute property particulars. The information is provided and maintained by Anthony J Turner, Hebden Bridge. Please contact the selling agent or developer directly to obtain any information which may be available under the terms of The Energy Performance of Buildings (Certificates and Inspections) (England and Wales) Regulations 2007 or the Home Report if in relation to a residential property in Scotland.
*This is the average speed from the provider with the fastest broadband package available at this postcode. The average speed displayed is based on the download speeds of at least 50% of customers at peak time (8pm to 10pm). Fibre/cable services at the postcode are subject to availability and may differ between properties within a postcode. Speeds can be affected by a range of technical and environmental factors. The speed at the property may be lower than that listed above. You can check the estimated speed and confirm availability to a property prior to purchasing on the broadband provider's website. Providers may increase charges. The information is provided and maintained by Decision Technologies Limited. **This is indicative only and based on a 2-person household with multiple devices and simultaneous usage. Broadband performance is affected by multiple factors including number of occupants and devices, simultaneous usage, router range etc. For more information speak to your broadband provider.
Map data ©OpenStreetMap contributors.






