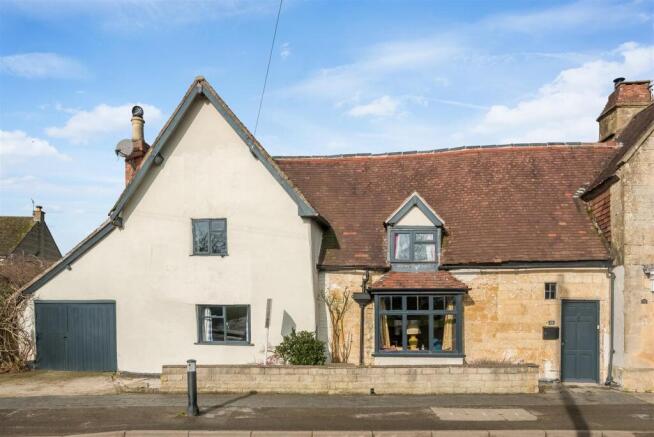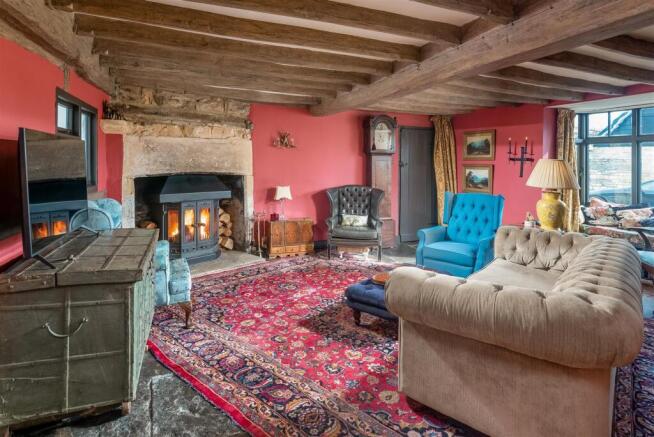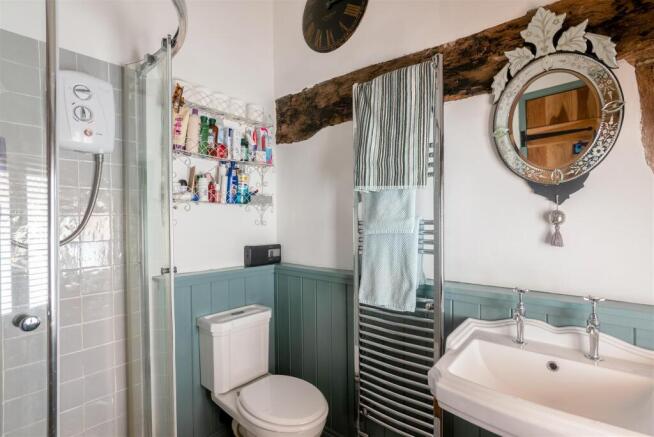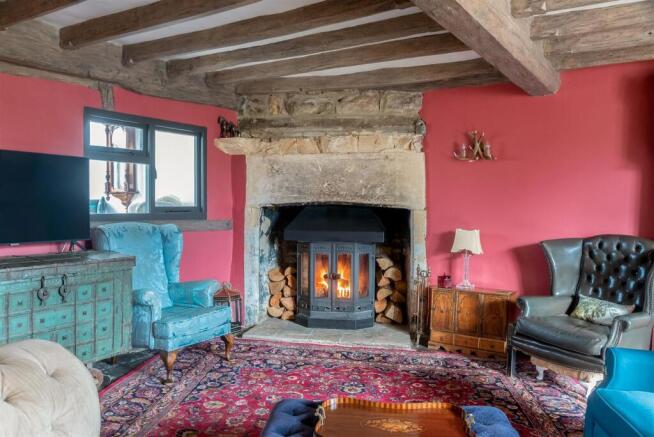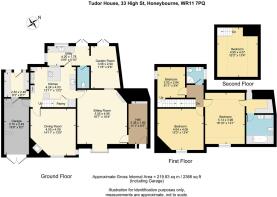High Street, Honeybourne

- PROPERTY TYPE
House
- BEDROOMS
4
- BATHROOMS
2
- SIZE
Ask agent
- TENUREDescribes how you own a property. There are different types of tenure - freehold, leasehold, and commonhold.Read more about tenure in our glossary page.
Freehold
Key features
- Grade II Listed Cottage with an abundance of character
- Hallway Entrance
- Delightful Large Sitting Room with Woodburner
- Fitted Kitchen
- Dining Room with Woodburner
- Utility, Garden Room and Cloakroom WC
- Garage/Workshop
- Master Bedroom With Dressing Area and Ensuite Bathroom
- Two Double Bedrooms, Attic Bedroom and Family Shower Room
- Cottage Garden with Veranda, Shed and Greenhouse
Description
Honeybourne - An attractive village on the edge of the Cotswolds which is situated approximately 12 miles south-west of Stratford upon Avon, 4 miles to the east of Evesham and 6 miles north of Broadway. The village has a range of local amenities including two village stores, a church, two public houses, a fish and chip shop and an active village hall with a variety of classes and events. The first school offers Year 6 places for children which feeds into the two-tier system in the adjoining counties. Honeybourne railway station offers a direct link to London Paddington. Fibre optic broadband is available, and the new co-op store is open 7 days a week until 10pm.
Accommodation - This property has an abundance of original features with the construction being stone, timber with wattle and daub and having flag stone floors, wooden beams, stone walls, ledge and braced doors, original wooden floorboards and so much more.
Once you enter this property you are immediately struck by how deceptively spacious it is. The hallway offers the opportunity to either showcase pieces of prized furniture or alternatively used as a hallway/boot room. From here you enter the stunning large living room with a corner stone fireplace and wood burner and a delightful bay window seat. The kitchen has been sympathetically designed to embrace the character of the home whilst providing up to date appliances with in frame kitchen cabinets, central island, wood and granite worktops plus alcove shelving. There is an under counter sink with mixer tap and waste disposal, integrated dishwasher and waste bins, together with Miele induction hob and integrated ovens plus space for an American fridge/freezer, wood fired Rayburn and a pantry cupboard. From the kitchen you'll enter the large dining room, which also has a corner fireplace and wood burning stove. Also leading from the kitchen is the utility, fitted with inset cupboards with space for a washing machine and tumble dryer as well as a garden room which is ideal as a snug or home office. From the utility there is a cloakroom/WC plus access to the garage and adjoining workshop.
Upstairs, the bedrooms equally delight and surprise in terms of the size and character. The main bedroom has an adjoining walk-in wardrobe and en-suite bathroom plus there are two further bedrooms and family shower room. From the third bedroom, the stairs lead to a second floor bedroom with eaves and beams.
Outside there is a private cottage garden which offers its own surprises as once you’ve walked down the stone pathway through an archway, there is further lawn and planting areas, plus a shed, adjoining greenhouse and a covered seating area plus veranda with wood burning stove which is the perfect social space. If you are looking for a home that oozes with character this is the place for you and has to be viewed to fully appreciate it.
At the front of the property there is space for one car plus double doors to the garage.
General Information - TENURE: The property is understood to be freehold although we have not seen evidence. This should be checked by your solicitor before exchange of contracts.
SERVICES: We have been advised by the vendor that mains gas, electricity and water are connected to the property although this should be checked by your solicitor.
RIGHTS OF WAY: The property is sold subject to and with the benefit of any rights of way, easements, wayleaves, covenants or restrictions etc. as may exist over same whether mentioned herein or not.
COUNCIL TAX: Council Tax is levied by the Local Authority and is understood to lie in Band D
CURRENT ENERGY PERFORMANCE CERTIFICATE RATING: E. A full copy of the EPC is available at the office if required.
Brochures
High Street, HoneybourneBrochure- COUNCIL TAXA payment made to your local authority in order to pay for local services like schools, libraries, and refuse collection. The amount you pay depends on the value of the property.Read more about council Tax in our glossary page.
- Band: D
- PARKINGDetails of how and where vehicles can be parked, and any associated costs.Read more about parking in our glossary page.
- Yes
- GARDENA property has access to an outdoor space, which could be private or shared.
- Yes
- ACCESSIBILITYHow a property has been adapted to meet the needs of vulnerable or disabled individuals.Read more about accessibility in our glossary page.
- Ask agent
Energy performance certificate - ask agent
High Street, Honeybourne
Add an important place to see how long it'd take to get there from our property listings.
__mins driving to your place
Your mortgage
Notes
Staying secure when looking for property
Ensure you're up to date with our latest advice on how to avoid fraud or scams when looking for property online.
Visit our security centre to find out moreDisclaimer - Property reference 33707485. The information displayed about this property comprises a property advertisement. Rightmove.co.uk makes no warranty as to the accuracy or completeness of the advertisement or any linked or associated information, and Rightmove has no control over the content. This property advertisement does not constitute property particulars. The information is provided and maintained by Peter Clarke, Chipping Campden. Please contact the selling agent or developer directly to obtain any information which may be available under the terms of The Energy Performance of Buildings (Certificates and Inspections) (England and Wales) Regulations 2007 or the Home Report if in relation to a residential property in Scotland.
*This is the average speed from the provider with the fastest broadband package available at this postcode.
The average speed displayed is based on the download speeds of at least 50% of customers at peak time (8pm to 10pm).
Fibre/cable services at the postcode are subject to availability and may differ between properties within a postcode.
Speeds can be affected by a range of technical and environmental factors. The speed at the property may be lower than that
listed above. You can check the estimated speed and confirm availability to a property prior to purchasing on the
broadband provider's website. Providers may increase charges. The information is provided and maintained by
Decision Technologies Limited.
**This is indicative only and based on a 2-person household with multiple devices and simultaneous usage.
Broadband performance is affected by multiple factors including number of occupants and devices, simultaneous usage, router range etc.
For more information speak to your broadband provider.
Map data ©OpenStreetMap contributors.
