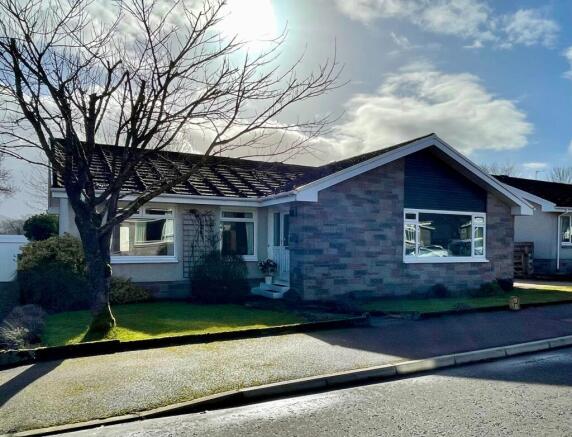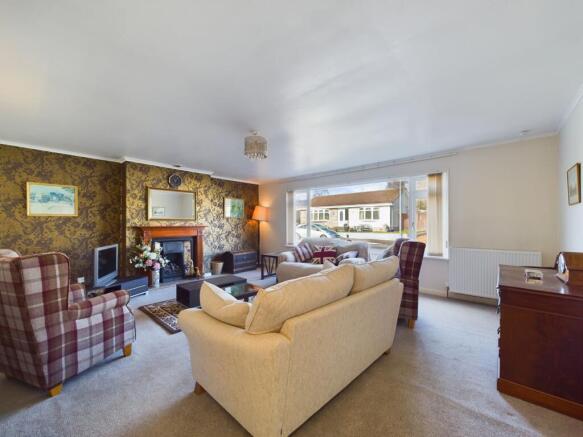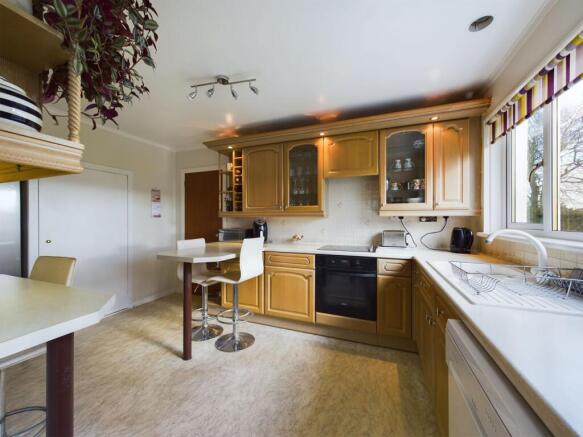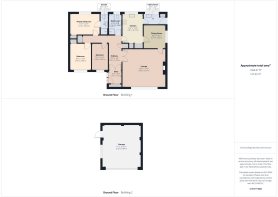
Scaut Hill, Symington, ML12

- PROPERTY TYPE
Detached Bungalow
- BEDROOMS
3
- BATHROOMS
2
- SIZE
1,302 sq ft
121 sq m
- TENUREDescribes how you own a property. There are different types of tenure - freehold, leasehold, and commonhold.Read more about tenure in our glossary page.
Freehold
Key features
- Detached Bungalow
- Driveway And Double Garage
- Beautiful Countryside Views
Description
Nestled within a quiet crescent, this delightful three bedroom, two public room bungalow enjoys a wonderful setting, with a large gated mono-block driveway, detached double garage, and a beautiful rear garden backing onto open countryside. The outdoor space is a true highlight, offering a tranquil retreat with mature trees, a small stream, raised vegetable beds, and a potting shed and greenhouse, all designed for those who appreciate peace, privacy and nature. Internally, the home is warm and inviting, benefiting from an air source heat pump and solar panels, ensuring energy efficiency and comfort year round.
Key Features:
Spacious Three-Bedroom Bungalow – Offering well balanced accommodation with two generous public rooms, this home is ideal for families, downsizers, or those seeking single-level living.
Idyllic Outdoor Space – A beautifully landscaped rear garden, separated into two distinct areas, including a patio, lawn, and a peaceful retreat with a small stream, mature trees, and raised vegetable beds.
Expansive Mono-Block Driveway & Detached Double Garage – A secure, gated driveway with ample parking for multiple vehicles, leading to a large double garage with space for vehicles, storage, or a workshop.
Energy-Efficient Home – Featuring an air source heat pump and solar panels, enhancing sustainability and reducing energy costs.
Bright & Airy Lounge with Feature Fireplace – A spacious living area, accessed via double part-glazed doors, with a large picture window to the front and a charming fireplace with tiled panels and electric fire.
Sociable Kitchen & Dining Space – Flowing from the lounge, the dining room connects seamlessly to the well-equipped kitchen, which enjoys stunning rear views, with wall and base units, two breakfast bars, a ceramic hob, electric oven, and space for a dishwasher & American-style fridge freezer.
Practical Utility Room – A great additional space for laundry, storage, and muddy boots, with a side door for easy access.
Three Well-Proportioned Bedrooms – The master bedroom, positioned to the rear, enjoys beautiful views, a built-in cupboard, and a private ensuite with a shower cubicle, pedestal wash hand basin, and W.C. The two additional bedrooms are positioned to the front, offering bright and comfortable spaces.
Spacious Four-Piece Family Bathroom – Featuring a bath, separate shower cubicle, pedestal wash hand basin, and W.C., with tiled walls.
Accommodation Overview:
Entering from the front, you are welcomed into a spacious vestibule, complete with a useful coat and boot cupboard. Double part-glazed doors lead into a generous L-shaped hallway, where two additional storage cupboards provide excellent practicality.
The lounge is a wonderful, bright space, offering a large picture window to the front, flooding the room with natural light. A feature fireplace, with pretty tiled panels and an electric fire, adds warmth and charm. Double doors lead into the dining room, creating a natural flow through to the kitchen, making this an ideal home for entertaining.
The kitchen is a standout space, enjoying spectacular views over the garden and open countryside. It is well equipped with wall and base units, two breakfast bars, a ceramic hob, electric oven, and ample space for a dishwasher and American-style fridge freezer.
A good-sized utility room is conveniently positioned off the kitchen, providing additional space for laundry and storage, with a side door leading outside—ideal for easy access after countryside walks.
To the other side of the hallway, the bedroom accommodation is well laid out. The master bedroom enjoys beautiful garden views, a built-in storage cupboard, and an ensuite shower room with a shower cubicle, pedestal wash hand basin, and W.C. The two further bedrooms, positioned to the front, offer bright and spacious accommodation.
The family bathroom is well-appointed, featuring a four-piece suite, including a bath, separate shower cubicle, pedestal wash hand basin, and W.C., complemented by tiled walls.
External Features & Garden Highlights:
The outdoor space of this home is truly special. The large mono-block driveway is gated and secure, offering ample parking for numerous vehicles, and leads to the detached double garage, which provides fantastic additional space for parking or workshop use.
The enclosed rear garden is beautifully designed, with two distinct areas. A patio area, located adjacent to the house, features steps leading down to a lawned garden. A pathway continues to a stunning, peaceful retreat, where a small stream, mature trees, raised vegetable beds, potting shed, and greenhouse create a wonderful sanctuary to enjoy nature and relaxation. The breathtaking countryside views beyond complete this idyllic outdoor setting.
Offering a rare combination of indoor comfort and outstanding outdoor space, this bungalow is perfect for those looking to enjoy a peaceful setting, ample parking and a beautifully landscaped garden with countryside views. With its detached double garage, air source heat pump, solar panels, and spacious interiors, this home provides both modern efficiency and timeless charm.
A truly special property—early viewing is highly recommended!
EPC Rating: B
Lounge
5.9m x 5.19m
Kitchen
4.14m x 2.81m
Dining Room
3.22m x 2.97m
Utility
2.97m x 1.58m
Bathroom
2.96m x 1.78m
Master Bedroom
4.15m x 2.94m
Bedroom
3.59m x 2.29m
Bedroom
3.6m x 2.99m
En-suite
2.94m x 1.07m
- COUNCIL TAXA payment made to your local authority in order to pay for local services like schools, libraries, and refuse collection. The amount you pay depends on the value of the property.Read more about council Tax in our glossary page.
- Band: E
- PARKINGDetails of how and where vehicles can be parked, and any associated costs.Read more about parking in our glossary page.
- Yes
- GARDENA property has access to an outdoor space, which could be private or shared.
- Private garden
- ACCESSIBILITYHow a property has been adapted to meet the needs of vulnerable or disabled individuals.Read more about accessibility in our glossary page.
- Ask agent
Scaut Hill, Symington, ML12
Add an important place to see how long it'd take to get there from our property listings.
__mins driving to your place
Your mortgage
Notes
Staying secure when looking for property
Ensure you're up to date with our latest advice on how to avoid fraud or scams when looking for property online.
Visit our security centre to find out moreDisclaimer - Property reference da21db65-90d4-4c93-b60b-baf9d800d3b4. The information displayed about this property comprises a property advertisement. Rightmove.co.uk makes no warranty as to the accuracy or completeness of the advertisement or any linked or associated information, and Rightmove has no control over the content. This property advertisement does not constitute property particulars. The information is provided and maintained by Remax Clydesdale & Tweeddale, Biggar. Please contact the selling agent or developer directly to obtain any information which may be available under the terms of The Energy Performance of Buildings (Certificates and Inspections) (England and Wales) Regulations 2007 or the Home Report if in relation to a residential property in Scotland.
*This is the average speed from the provider with the fastest broadband package available at this postcode. The average speed displayed is based on the download speeds of at least 50% of customers at peak time (8pm to 10pm). Fibre/cable services at the postcode are subject to availability and may differ between properties within a postcode. Speeds can be affected by a range of technical and environmental factors. The speed at the property may be lower than that listed above. You can check the estimated speed and confirm availability to a property prior to purchasing on the broadband provider's website. Providers may increase charges. The information is provided and maintained by Decision Technologies Limited. **This is indicative only and based on a 2-person household with multiple devices and simultaneous usage. Broadband performance is affected by multiple factors including number of occupants and devices, simultaneous usage, router range etc. For more information speak to your broadband provider.
Map data ©OpenStreetMap contributors.





