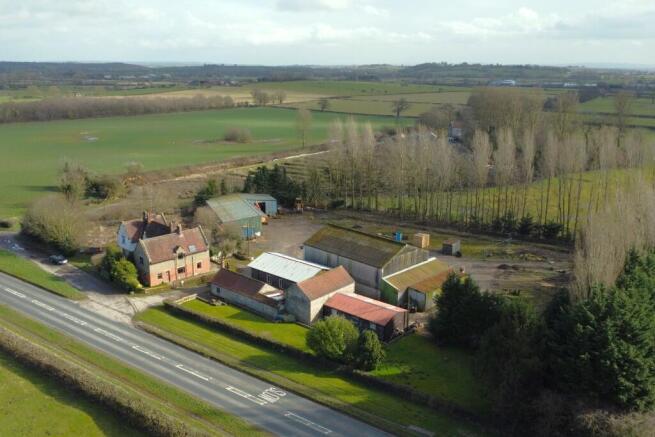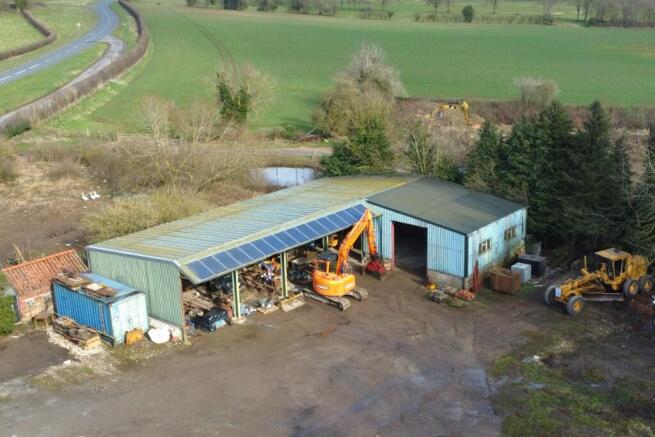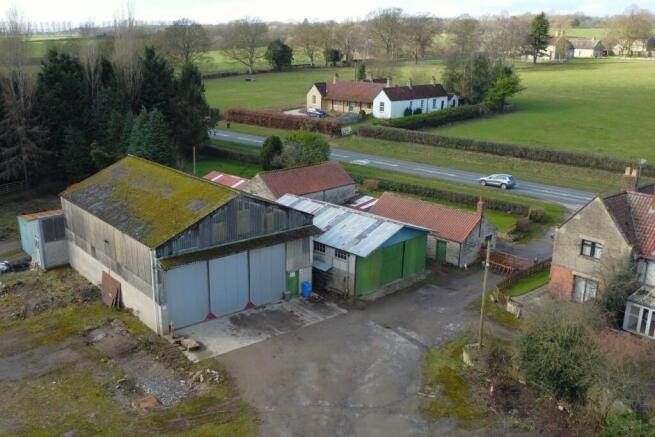Howkeld Sawmill, Kirkbymoorside,YO62 6HD
- PROPERTY TYPE
Mixed Use
- BEDROOMS
3
- BATHROOMS
1
- SIZE
1,130 sq ft
105 sq m
Key features
- Residential and commercial property combined
- Outbuildings with mains water and electricity
- Cosy 3 Bedroom Property
- Quiet location
- Development opportunities
Description
Set on the side of the main road connecting Helmsley to Kirkbymoorside and Pickering (A170), Howkeld Sawmill is an interesting residential and commercial property comprising a 3 bedroom house with ranges of traditional buildings offering offices and storage, plus modern buildings offering a superb garage workshop, garages and stores, all set in a yard including gardens extending to 1.7 acres. The property is sheltered by a screen of trees from the surrounding countryside and by a hedge from the road.
The House
The house is an end terrace property, the two remaining cottages in the terrace being separately owned. Built of brick, rendered above the ground floor level, with a clay tile roof and both timber framed and uPVC double-glazing, the house offers well balanced 3 bedroom, family accommodation.
The house stands at the entrance to the yard, facing onto the layby that runs parallel to the road, opposite the office, and offers the site great security.
From the front path, a panelled entrance door opens into a hallway with a staircase rising to the first floor and doors opening into the living room and kitchen.
Living Room: With an open fireplace with a tiled hearth and surround, the living room has a quarry tile floor, built-in cupboard and a window to the front. A connecting door leads through to ...
Lounge: with window to the front and patio doors facing out onto the patio on the south side of the property. Gas fire with modern surround.
Kitchen: with a window to the front and 2 further windows to the side. It is fitted with a simple range of units with laminate worktops, a stainless steel sink, electric oven, gas hob and concealed cooker hood. A connecting door leads into a store cupboard under the stairs with a window to the rear and a door leading through to ...
1st Floor
The stair rises to a landing with a window to the rear and a corridor running along the back of the house giving access to the three bedrooms and house bathroom.
Master Bedroom: A double bedroom lying in the middle of the house, facing the front, above the living room, housing the airing cupboard with hot water cylinder.
Bedroom 2: Also a double and has a window facing to the side of the house, towards the road, and a deep, recessed, storage cupboard over the stairs.
Bathroom: With a Velux roof light to the front and a split-level floor with a sunken bath with shower over, pedestal wash basin and low flush WC.
Bedroom 3: with a window to the south side and cupboards fitted along one wall.
Outside
The house stands in a garden which has a lawn at the front and side, with a strong hedge sheltering the house from the road. A path leads across the front of the property to the patio area on the southern end of the house where there are patio doors from the lounge. Beyond this is a double parking space and an additional lawned garden area lies on the opposite side of the driveway between the traditional buildings and the hedge by the road.
Yard and Buildings
The yard at Howkeld was originally created for use as a sawmill which then transformed into a groundworks and plant hire business. In more recent years it has not been commercially used and the buildings have been utilized for general garaging and storage.
The yard entrance leads directly from the A170 and is a combination of hard cord tracks and standing with the buildings being mainly situated to the south west of the house.
The numbering below refers to the buildings as marked on the plan.
Outbuilding Description
1 37" x 18" A traditional range constructed of stone under a pitched pantile roof comprising office and general storage with concrete floor, power and light.
2 15" x 18" A small blockwork storage extension to 1 above with flat roof.
3 43" x 18" A traditional range constructed of stone under and pantile roof on two floors with concrete floor, power and light and stairs to first floor storage.
4 36" x 21" A sectional timber store room with wooden walls under a CI sheeted roof with fibreboard inner lining, power and light and concrete floor. Divided into two general storage rooms the second of which has double access doors.
5 40" x 29" Workshop constructed of concrete block lower walls with sectional timber upper walls with an underdrawn CI sheeted roof, concrete floor, power and light with both pedestrian door and large sliding double doors facing onto the yard.
6 60" x 42" Workshop constructed of concrete block lower walls with RFC clad upper walls and roof all of which is fibreboard lined, concrete floor, power and light with full height large double access doors giving on to the yard two further pedestrian doors and further access to 7 below.
This workshop also benefits from a 40' long inspection pit together with a 3.2 ton overhead crane with travelling gantries, the beams of which are estimated to be able to take a heavier crane subject to formal assessment.
7 50" x 22" A lean-to storage extension to the workshop listed above constructed of CI sheeted walls and roof with fibreboard inner lining, concrete floor, power and light and double access doors giving on to the lower yard.
8 75" x 30" A five bay open fronted implement store with concrete block lower walls heavy duty steel supports with box profile upper walls, roof with earthen floor and four open bays to the front, electric light and small overhang which houses the solar panel arrays.
8a 30" x 30" A right angled extension to 8 above in two bays of the same construction which is fully enclosed apart from an access opening.
GENERAL REMARKS AND STIPULATIONS
Method of Sale: The property is offered for sale as a single lot by private treaty negotiation.
Viewing: Viewings are strictly by prior appointment through the selling agents, with no direct approach or visitors to the property. All interested parties should discuss any specific issues that may affect their interest with the agents' office prior travelling or making an appointment to view.
Planning: The property falls within the boundaries of North Yorkshire Council (formerly Ryedale District Council) Tel: .
Directions: Travelling from Kirkbymoorside towards Helmsley on the A170, Howkeld Sawmill lies approximately ½ a mile to the west (low side) of the main road, as indicated by the Richardson & Smith 'for sale' board. See also location plans.
Wayleaves, Easements and Rights of Way: The property is offered for sale with the benefit of all wayleaves, easements and rights of way etc. whether mentioned in theses particulars or otherwise.
Tenure: We understand that the property is freehold and that vacant possession will be granted on completion.
Services: The residential property is understood to be connected to the mains water, gas and electricity with septic tank private drainage. The house has electric storage heating. There is also a solar panel array which is situated on the implement shed and feeds to the house with unused electricity being exported to the grid.
There are separate supplies to the commercial buildings including water, electricity (single and 3 phase) plus a separate septic tank drainage system.
Local Taxation: The House is Band B for council tax with approx. £1,776 payable for 2024/5. North Yorkshire Council. Tel:
The workshop, buildings and yard are eligible for business rates and have a rateable value of £17,750 per annum, meaning that approx. £8,857 is due for 2024/5 before reliefs are applied.
What Three Words: bunny.beak.ambient
Post Code: YO62 6HD
IMPORTANT NOTICE
Richardson and Smith have prepared these particulars in good faith to give a fair overall view of the property based on their inspection and information provided by the vendors. Nothing in these particulars should be deemed to be a statement that the property is in good structural condition or that any services or equipment are in good working order as these have not been tested. Purchasers are advised to seek their own survey and legal advice.
Brochures
BrochureEnergy Performance Certificates
EPCHowkeld Sawmill, Kirkbymoorside,YO62 6HD
NEAREST STATIONS
Distances are straight line measurements from the centre of the postcode- Malton Station10.8 miles
Notes
Disclaimer - Property reference howkeldsawmill. The information displayed about this property comprises a property advertisement. Rightmove.co.uk makes no warranty as to the accuracy or completeness of the advertisement or any linked or associated information, and Rightmove has no control over the content. This property advertisement does not constitute property particulars. The information is provided and maintained by Richardson & Smith, Whitby. Please contact the selling agent or developer directly to obtain any information which may be available under the terms of The Energy Performance of Buildings (Certificates and Inspections) (England and Wales) Regulations 2007 or the Home Report if in relation to a residential property in Scotland.
Map data ©OpenStreetMap contributors.








