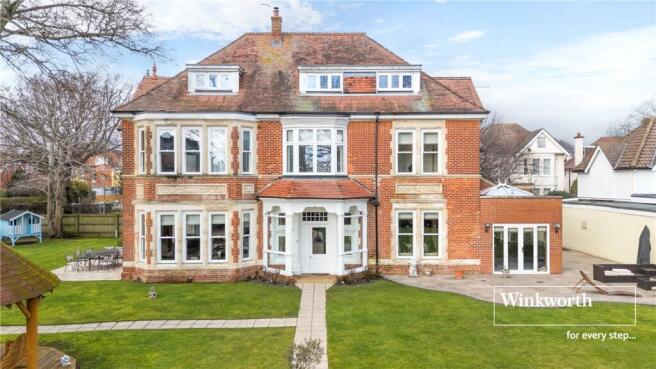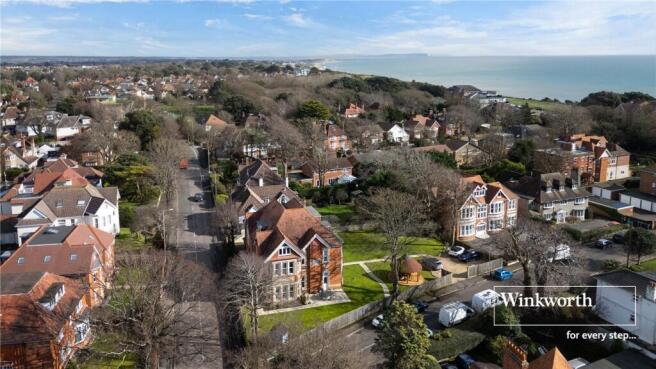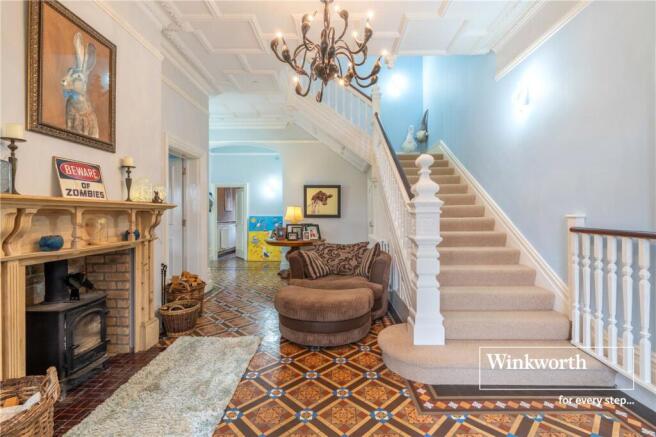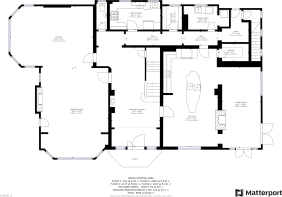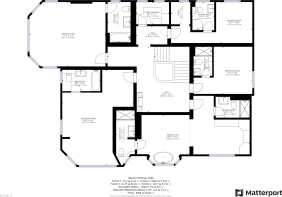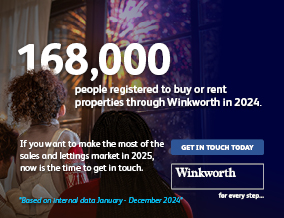
Wollstonecraft Road, Bournemouth, BH5

- PROPERTY TYPE
Detached
- BEDROOMS
8
- BATHROOMS
9
- SIZE
Ask agent
- TENUREDescribes how you own a property. There are different types of tenure - freehold, leasehold, and commonhold.Read more about tenure in our glossary page.
Freehold
Key features
- Marketed By Winkworth Southbourne
- Eight Bedrooms All With En-Suite
- South facing
- Extensively refurbished
- Close to cliff tops and beaches
- Spacious 43ft Lounge
- Nine Bathrooms
- Expansive Wrap-around Garden
- Exquisite Kitchen
- Off Road Parking
Description
This impressive 8 Bedroom detached Victorian house sits in the heart of Boscombe Manor. Boscombe Manor is Southbourne’s most sought-after area. It is conveniently located just a stone’s throw to the cliff tops which is home to miles of sandy beaches and a short distance to Southbourne’s high street. Most of the properties in this area were built in the 1920s / 1930s oozing elegance and style with many of these beautiful gentleman’s residences having retained their original character features which include oak panelled entrance hallways. Whether you are taking a leisurely stroll along the clifftops down to the beach or simply sitting in the café with a coffee admiring the views, Boscombe Manor is not to be missed! This unique property is less than 300 meters to the clifftops where you can admire the panoramic sea views. On entering the house there is an imposing reception hall with stunning tiled flooring and a full mantle and working log burner fire, a legacy of homes of the era which truly sets the tone for the rest of the property. The drawing room is exceptionally large at 43ft long with a dual aspect, flooding the room with natural light.
The kitchen is a bespoke Jane Cheel design exclusively for this home and has been expertly fitted by Kitchen Elegance. The contemporary, framed shaker style cabinetry is complimented wonderfully by the Cosmic Gold granite counter tops. NEFF double ovens and a ceramic hob sit under the custom-built extractor hood. The island features the same cabinetry and houses an integrated Neff dishwasher and Caple temperature-controlled wine fridge. The ceramic sink is sunk down into the granite work top and has a Quooker instant boiling water tap.
The wall separating the kitchen and dining room has been shortened at either end maintaining an open flow. The formal dining and entertaining area benefits from French doors leading out on to the grounds and terrace. A large sky light gives the room a bright and airy feel. To the rear of the kitchen is a large pantry cupboard and the corridor which runs along the rear of the home also has a separate chefs prep kitchen, laundry room and a boot room with fitted storage in a wonderful teak wood built in.
To the other end of the expansive island is a raised glass tabletop ideal for casual dining and evening cocktails.
The residence has eight superb bedroom suites along with vast reception rooms boasting notably high ceilings with the original crown mouldings wonderfully maintained. A truly incredible 28ft kitchen/dining space opens out on to the estate, together with a converted basement which is currently used as a family games room but would also make for excellent gym facilities.
Renovated only a few years ago to a magnificent standard, the manor is made up of beautifully landscaped gardens, extensive terracing and a large custom built wooden gazebo for outdoors entertaining with ample space to add a heated swimming pool (planning permission previously granted) and further scope to expand subject to permissions.
Amble down the zig zag to find miles of golden sandy beach with a promenade stretching from Hengistbury Head to Sandbanks. There are a number of water sports available by Boscombe Pier along with a number of cafés, bars and restaurants to take in along the way.
Location:
Why Boscombe Manor?
Boscombe Manor is Southbourne’s most sought-after area. It is conveniently located just a stone’s throw to the clifftops which is home to miles of sandy beaches and a short distance to Southbourne’s high street. Most of the properties in this area were built in the 1920s / 1930s oozing elegance and style with many of these beautiful gentleman’s residences having retained their original character features which include oak panelled entrance hallways. Whether you are taking a leisurely stroll along the clifftops down to the beach or simply sitting in the café with a coffee admiring the views, Boscombe Manor is not to be missed!
DISCLAIMER:
Winkworth wishes to inform prospective buyers that these particulars are a guide and act as information only. All our details are given in good faith and believed to be correct at the time of issue but they don?t form part of an offer or contract. No Winkworth employee has authority to make or give any representation or warranty in relation to this property. All fixtures and fittings, whether fitted or not are deemed removable by the vendor unless stated otherwise and room sizes are measured between internal wall surfaces, including furnishings.
Brochures
Web DetailsParticulars- COUNCIL TAXA payment made to your local authority in order to pay for local services like schools, libraries, and refuse collection. The amount you pay depends on the value of the property.Read more about council Tax in our glossary page.
- Band: G
- PARKINGDetails of how and where vehicles can be parked, and any associated costs.Read more about parking in our glossary page.
- Yes
- GARDENA property has access to an outdoor space, which could be private or shared.
- Yes
- ACCESSIBILITYHow a property has been adapted to meet the needs of vulnerable or disabled individuals.Read more about accessibility in our glossary page.
- Ask agent
Energy performance certificate - ask agent
Wollstonecraft Road, Bournemouth, BH5
Add an important place to see how long it'd take to get there from our property listings.
__mins driving to your place
Your mortgage
Notes
Staying secure when looking for property
Ensure you're up to date with our latest advice on how to avoid fraud or scams when looking for property online.
Visit our security centre to find out moreDisclaimer - Property reference SOT200308. The information displayed about this property comprises a property advertisement. Rightmove.co.uk makes no warranty as to the accuracy or completeness of the advertisement or any linked or associated information, and Rightmove has no control over the content. This property advertisement does not constitute property particulars. The information is provided and maintained by Winkworth, Southbourne. Please contact the selling agent or developer directly to obtain any information which may be available under the terms of The Energy Performance of Buildings (Certificates and Inspections) (England and Wales) Regulations 2007 or the Home Report if in relation to a residential property in Scotland.
*This is the average speed from the provider with the fastest broadband package available at this postcode. The average speed displayed is based on the download speeds of at least 50% of customers at peak time (8pm to 10pm). Fibre/cable services at the postcode are subject to availability and may differ between properties within a postcode. Speeds can be affected by a range of technical and environmental factors. The speed at the property may be lower than that listed above. You can check the estimated speed and confirm availability to a property prior to purchasing on the broadband provider's website. Providers may increase charges. The information is provided and maintained by Decision Technologies Limited. **This is indicative only and based on a 2-person household with multiple devices and simultaneous usage. Broadband performance is affected by multiple factors including number of occupants and devices, simultaneous usage, router range etc. For more information speak to your broadband provider.
Map data ©OpenStreetMap contributors.
