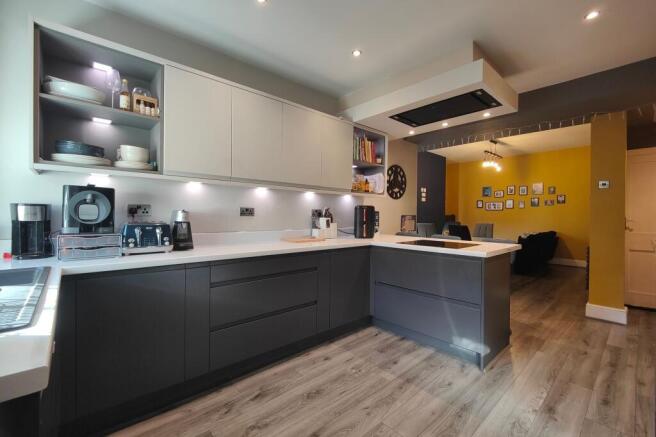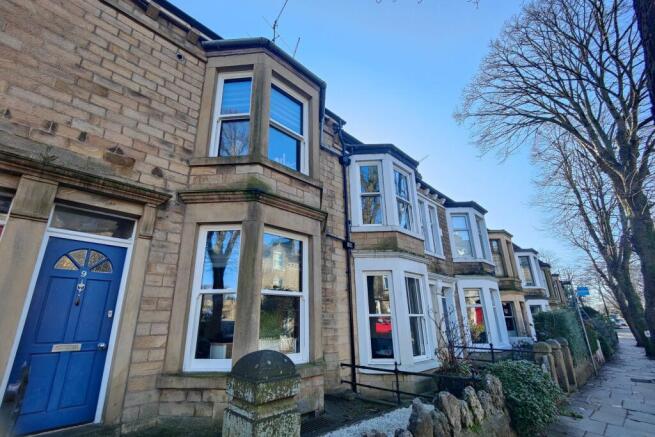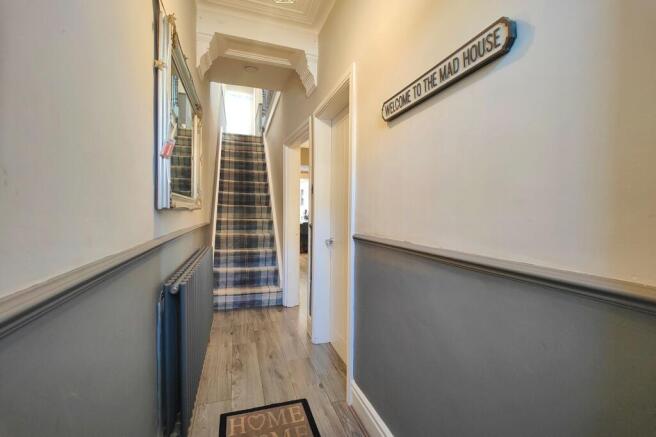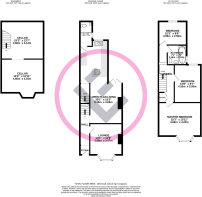Westbourne Road, Lancaster, LA1

- PROPERTY TYPE
Terraced
- BEDROOMS
3
- BATHROOMS
1
- SIZE
1,163 sq ft
108 sq m
- TENUREDescribes how you own a property. There are different types of tenure - freehold, leasehold, and commonhold.Read more about tenure in our glossary page.
Freehold
Key features
- Stone Built Bay Fronted Character Home
- 3 Bedrooms
- Open Plan Family Living
- Sleek, Integrated Open Plan Kitchen
- French Doors to South Facing Garden
- Utility & Cloakroom WC
- Stunning Modern Bathroom
- Fully Refurbished, Fresh Modern Décor Throughout
- Resident Parking
- Great Transport & Travel Links
Description
Boasting a fully refurbished interior with fresh modern décor throughout, this property offers a perfect blend of contemporary living within a traditional setting.
The ground floor features a bay fronted lounge to the front and an open plan family living space seamlessly connected to a sleek and integrated kitchen complete with modern appliances. French doors lead to a south-facing garden, providing a tranquil retreat for relaxation and alfresco dining. Completing the ground floor layout is a convenient utility room and cloakroom WC. Upstairs, three well-proportioned bedrooms offer comfortable accommodation, along with a striking modern bathroom.
EPC Rating: D
Welcome Home
A traditional front door opens to a welcoming hallway. Step inside and get your first glimpse of what this impressive home has to offer. Mosaic tiles in the vestibule, a dado rail and cornicing with corbel stones to the ceiling are complemented by fresh modern décor and a feature radiator. The bright open plan family living space opens to the rear of the hallway and a white, panelled door opens to the bay fronted lounge at the front. Offering a separate space to relax the lounge enjoys fitted, electric day and night blinds creating a light but private space throughout the day and evening. The open plan living at the rear is the real hub and heart of this home. Whether engineering the intricacies of a busy family life or hosting gatherings of family and friends this open plan living is the perfect addition to this impressive home.
Open Plan Kitchen & Family Living
Grey wash wood effect flooring complements the décor and is versatile in this busy space. The large living space offers space to relax and to dine. French doors open to the south facing rear garden making this versatile space light and bright. The flooring extends through to the open plan kitchen which is sleek with concealed handles for the dark grey base cabinets and light wall cabinets. Integrated appliances include a four ring induction hob, drop ceiling extractor fan, Neff oven and microwave and a 1.5 bowl sink and drainer. Recessed spotlights to the ceiling and under unit lighting to the wall cabinets create ambiance. White counter tops with a matching low profile splash back are the perfect finish. From the kitchen a door opens to the rear utility room with ground floor WC. A further door accesses the wooden stair which leads down to the cellar. The cellar spans the entire depth of the house and with good head height and a concrete floor is offers great potential.
Bedrooms & Bathroom
From the generous landing matching white doors open to the bedrooms and the bathroom. The master bedroom is at the front of the house. It occupies the entire width and, combined with having a bay window, is a light and generous room. Bedrooms two and three are also generous bedrooms and the bathroom is stylish and modern with fully tiled walls and floor in grey marble effect. There is a panel bath with over bath shower, wash basin and WC. High spec RAK Ceramics create a luxury feel - the perfect place to re-charge.
Garden
The south facing garden has stone wall and fenced boundaries creating a real sun trap. Stone flagging offers space to sit out and enjoy sunny afternoons and evenings. The addition of a section of artificial grass makes a great play area with no maintenance meaning you can concentrate on enjoying your down time.
Parking - Permit
The house benefits from being within the Resident Parking Zone (Zone J) which offers permit parking for residents and visitors. More information is available on the accompanying leaflet.
Brochures
Additional Buyer InformationBrochure 2- COUNCIL TAXA payment made to your local authority in order to pay for local services like schools, libraries, and refuse collection. The amount you pay depends on the value of the property.Read more about council Tax in our glossary page.
- Band: C
- PARKINGDetails of how and where vehicles can be parked, and any associated costs.Read more about parking in our glossary page.
- Permit
- GARDENA property has access to an outdoor space, which could be private or shared.
- Private garden
- ACCESSIBILITYHow a property has been adapted to meet the needs of vulnerable or disabled individuals.Read more about accessibility in our glossary page.
- Ask agent
Energy performance certificate - ask agent
Westbourne Road, Lancaster, LA1
Add an important place to see how long it'd take to get there from our property listings.
__mins driving to your place



Your mortgage
Notes
Staying secure when looking for property
Ensure you're up to date with our latest advice on how to avoid fraud or scams when looking for property online.
Visit our security centre to find out moreDisclaimer - Property reference 0f69c078-0145-41bc-a07a-90ffa3a79981. The information displayed about this property comprises a property advertisement. Rightmove.co.uk makes no warranty as to the accuracy or completeness of the advertisement or any linked or associated information, and Rightmove has no control over the content. This property advertisement does not constitute property particulars. The information is provided and maintained by Lancastrian Estates, Lancaster. Please contact the selling agent or developer directly to obtain any information which may be available under the terms of The Energy Performance of Buildings (Certificates and Inspections) (England and Wales) Regulations 2007 or the Home Report if in relation to a residential property in Scotland.
*This is the average speed from the provider with the fastest broadband package available at this postcode. The average speed displayed is based on the download speeds of at least 50% of customers at peak time (8pm to 10pm). Fibre/cable services at the postcode are subject to availability and may differ between properties within a postcode. Speeds can be affected by a range of technical and environmental factors. The speed at the property may be lower than that listed above. You can check the estimated speed and confirm availability to a property prior to purchasing on the broadband provider's website. Providers may increase charges. The information is provided and maintained by Decision Technologies Limited. **This is indicative only and based on a 2-person household with multiple devices and simultaneous usage. Broadband performance is affected by multiple factors including number of occupants and devices, simultaneous usage, router range etc. For more information speak to your broadband provider.
Map data ©OpenStreetMap contributors.




