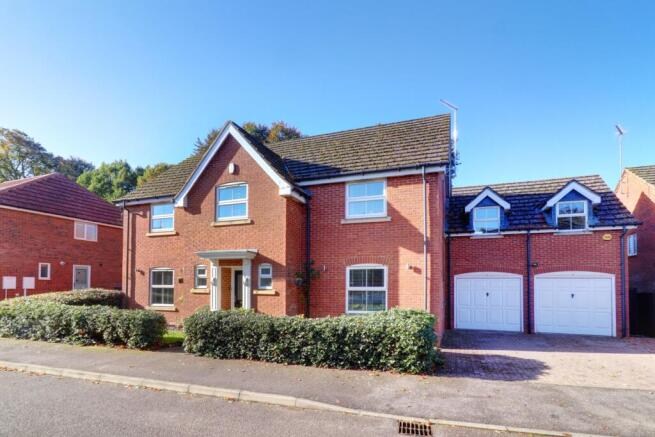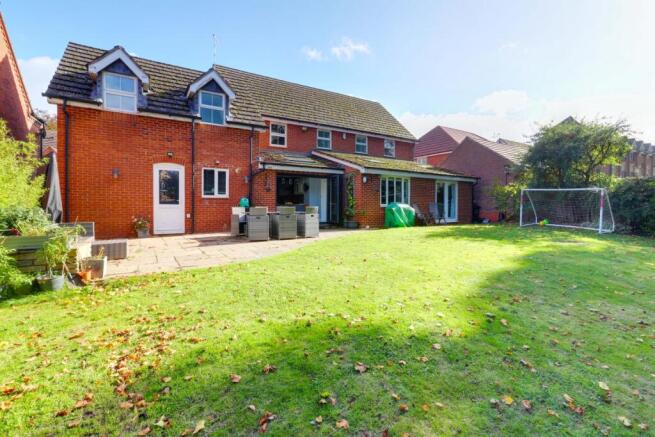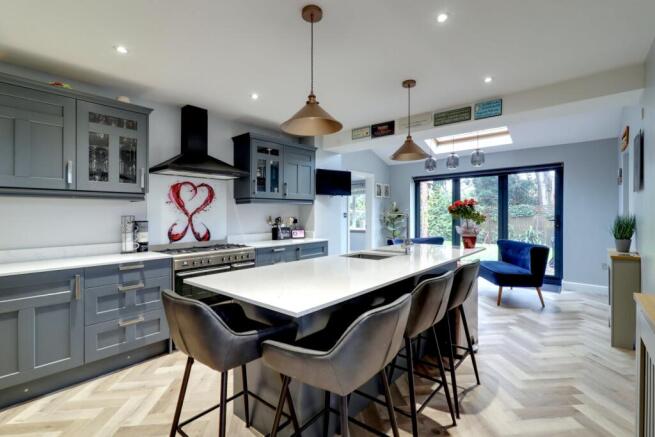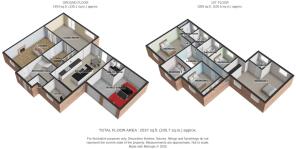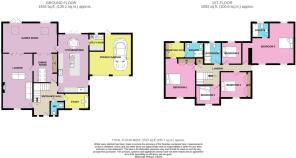Liddington Way, Northampton NN2 8DR

- PROPERTY TYPE
Detached
- BEDROOMS
5
- BATHROOMS
3
- SIZE
Ask agent
- TENUREDescribes how you own a property. There are different types of tenure - freehold, leasehold, and commonhold.Read more about tenure in our glossary page.
Freehold
Key features
- Substantial Detached Family Home in Kingsthorpe
- 4 Large Reception Rooms
- Fabulous kitchen/breakfast/dining room with bi-folding doors
- 5 Bedrooms, 2 with ensuites and dressing area
- Approx 2500 sq ft of Accommodation
- Viewing highly recommended
Description
What a fantastic home this is for any growing family an is offered with NO ONWARD CHAIN. Viewing is highly recommended to fully appreciate this extended FANTASTIC 5 bedroom property offering approx 2500 sq ft of versatile accommodation. Located at the end of a quiet cul-de sac on a no-through road, in a sought after and secluded part of Kingsthorpe - it really is a very RARE find!! This has served as a lovely family home and has been well cared for by the present owners. It has a great layout and combination of practical spacious living areas for all of the family. The fabulous extension to the rear with bi-folding doors and set of roof lights really add the 'WOW' factor to this property!
In addition, the current owners have just had new luxury herringbone LVT flooring fitted to many of the ground floor rooms, a full kitchen renovation and new fascias and soffits have been fitted to the outside of the property.
The ground floor has an impressive extension to the rear providing a dining area to the open plan kitchen and a well loved family games room. The large sociable open plan kitchen/breakfast/dining room has a vast range of kitchen units providing plenty of storage, with granite worksurfaces adding to the quality feel. Bi-folding doors lead out to the patio area where you can enjoy the peaceful and private surroundings as you are not overlooked. There is a block paved driveway for 2 cars and a double garage. The first floor has 5 bedrooms with 2 having ensuite shower rooms, a family bathroom and a dressing area to the principal bedroom.
The feature room of this home is in the kitchen/breakfast/dining room to the rear with focal point bi-folding doors overlooking the private garden and patio area providing a wonderful space for family and social occasions. The kitchen is exceptionally well appointed with a Rangemaster oven and integrated appliances and boiling hot water tap. There is also a separate utility room and cloakroom. This home has 4 great sized reception rooms including a very desirable home working office, fabulous GAMES ROOM/CINEMA ROOM large enough for a pool table which has dual aspect access to dining room and the lounge and to fully complete the ground floor is a statement galleried staircase with riser lighting.
The first floor features a balustraded landing and FIVE well proportioned bedrooms and 4pc family bathroom, with the sizeable principal bedroom benefitting from a dressing area and ensuite with double shower, low level w/c and hand wash basin. The 2nd bedroom also benefitting with an ensuite bathroom and custom made fitted bedroom furniture.
Outside the property there is a block paved driveway to the front providing access to the double garage and off road parking for 2 cars. Gated side access leads to the fully enclosed and private rear garden down one side of the house with great storage space the other side. At the rear is a delightful well maintained large patio area leading onto a good sized lawn area, which has a walled planted border of bamboo and water feature to the patio are and established planting of a selection of mature shrubs and trees to the lawn. Opening from the house to the patio are bi-folding doors accessible from the kitchen/breakfast/dining room, perfect for family dining, socialising and entertaining. Also French patio doors from the Games Room provide access into the garden. The private rear garden provides plenty of room for family outdoor play space, with an area for a trampoline, playhouse and shed.
Located within Kingsthorpe, this property is ideally located for the local primary and secondary schools on your doorstep. There are many local amenities within a short walking distance. Nearby Northampton station offers great commuter links , and its just a short drive to the A14 giving access to the M6/M1 and other major road connections. Open countryside is also within very easy reach, with Brampton Valley Way offering miles of countryside walks/cycling, and Brixworth country park is a pleasant 10 minutes drive away providing many outdoor leisure activities.
Entrance Hall
4.06m x 3.16m - 13'4" x 10'4"
A very welcome entrance, with feature wooden galleried staircase, balustrading and lighting. Doors leading to Study, Lounge, Cloakroom, Playroom and open plan kitchen/breakfast/dining room. Small double glazed window to front aspect. Laminate flooring.
Study
3.07m x 1.97m - 10'1" x 6'6"
A stylish and inviting room with double glazed window to the front aspect. Laminate flooring.This room could become a hobby room/gym or an alternative use if required.
Cloakroom
1.8m x 1.79m - 5'11" x 5'10"
Fitted with modern white low level w/c and hand wash basin. Space for coat & shoe storage. Laminate flooring.
Lounge
6.88m x 3.68m - 22'7" x 12'1"
Feature fireplace fitted with an electric fire with a white mantel and black marble surround and hearth providing a central focal point to this lovely room. Large double glazed window to front aspect, door into the playroom and double bi-folding internal glass doors into the games room.
Dining Room
3.65m x 3.03m - 11'12" x 9'11"
A great space for entertaining guests and family meals. Doors into the lounge, entrance hall and double bi-folding internal glass doors into the games room. This room was once in use as a playroom, so makes very versatile space. Laminate flooring.
Games Room
6.85m x 3.76m - 22'6" x 12'4"
This is a fabulous room and caters well for all the family. It has twin aspect roof lights, window to the rear aspect and also French patio doors out to the garden. Internally you have twin aspect sets of internal double bi-folding glass doors to either the lounge or playroom. Laminate flooring.
Open Plan Dining / Kitchen
7.34m x 3.8m - 24'1" x 12'6"
An extensive open plan room with space for a generous sized breakfast table at the rear aspect with overhead stylish lighting bar and roof lights and fabulous bi-folding doors and leads out onto the patio area. The kitchen is very well appointed with a range of matching wall and base units, including glass display units and granite worktops with space for an American style fridge/freezer. Dual fuel range master double electric oven and 5 ring gas hob and extractor. A large central island and breakfast bar with inset sink and boiling tap, intergrated dishwasher and wine cooler. The room is completed with stylish radiator covers and luxury 'flagstone effect' design flooring and further window to side aspect. Door into Utility room.
Utility Room
3.07m x 1.97m - 10'1" x 6'6"
This room houses the boiler and is fitted base and wall units. Space and plumbing for washing machine and tumble dryer. Window to rear aspect.
First Floor Landing
6.96m x 2.54m - 22'10" x 8'4"
A spacious galleried landing with feature wooden balustrading and lighting. Doors leading to adjoining rooms and a landing storage cupboard.
Bedroom (Double) with Ensuite
4.89m x 3.78m - 16'1" x 12'5"
A lovely double sized bedroom with built in wardrobes and window to front aspect. Door to dressing area.
Dressing Room
1.94m x 1.88m - 6'4" x 6'2"
This room also has fitted wardrobes and space for drawer unit, with window to rear aspect. Door to ensuite.
Ensuite Shower Room
2.35m x 1.95m - 7'9" x 6'5"
Double Shower Cubicle with sliding door, Low level w/c and hand wash sink drawer unit. Half tiled to all wall with high quality tiling. Luxury vinyl flooring. Window to rear aspect.
Bedroom 2
6.43m x 5.11m - 21'1" x 16'9"
This is the perfect guest suite, double sized room with custom made and fitted sharps bedroom furniture, cupboards and drawers. Twin aspect windows to the front aspect and also a window to the rear aspect. Door to ensuite bathroom.
Ensuite Bathroom
2.17m x 2.04m - 7'1" x 6'8"
Matching white suite comprising of bath with shower over, low level w/c and hand wash basin. Half tiled to all walls and window to rear aspect.
Bedroom 3
3.3m x 3.13m - 10'10" x 10'3"
Double sized bedroom with built in fitted wardrobes and window to front aspect.
Bedroom 4
2.71m x 2.51m - 8'11" x 8'3"
Good sized single room with window to the rear aspect.
Bedroom 5
2.99m x 2.39m - 9'10" x 7'10"
A good sized single room with window to the front aspect.
Family Bathroom
2.69m x 2.28m - 8'10" x 7'6"
Bath with separate single shower cubicle, low level w/c and hand wash basin. Half tiled to all walls with luxury vinyl flooring and window to the rear aspect.
Double Garage
5.39m x 5.28m - 17'8" x 17'4"
Originally a double garage with power, lighting and two single up & over style doors. The current owners have made use of some of this space to incorporate a utility room off the kitchen. Plenty of storage space and space for a vehicle if required. Rear access door to the garden.
Garden
Outside the property there is a block paved driveway to the front providing access to the double garage and off road parking for 2 cars. Gated side access leads to the fully enclosed and private rear garden down one side of the house with great storage space the other side. At the rear is a delightful well maintained large patio area leading onto a good sized lawn area, which has a walled planted border of bamboo and water feature to the patio are and established planting of a selection of mature shrubs and trees to the lawn. Opening from the house to the patio are bi-folding doors accessible from the kitchen/breakfast/dining room, perfect for family dining, socialising and entertaining. Also French patio doors from the Games Room into the garden. The rear garden offers plenty of room for family outdoor play space, with an area for a trampoline, playhouse and shed.
Brochures
Property - EPC- COUNCIL TAXA payment made to your local authority in order to pay for local services like schools, libraries, and refuse collection. The amount you pay depends on the value of the property.Read more about council Tax in our glossary page.
- Band: TBC
- PARKINGDetails of how and where vehicles can be parked, and any associated costs.Read more about parking in our glossary page.
- Yes
- GARDENA property has access to an outdoor space, which could be private or shared.
- Yes
- ACCESSIBILITYHow a property has been adapted to meet the needs of vulnerable or disabled individuals.Read more about accessibility in our glossary page.
- Ask agent
Liddington Way, Northampton NN2 8DR
Add an important place to see how long it'd take to get there from our property listings.
__mins driving to your place
Your mortgage
Notes
Staying secure when looking for property
Ensure you're up to date with our latest advice on how to avoid fraud or scams when looking for property online.
Visit our security centre to find out moreDisclaimer - Property reference 10366395. The information displayed about this property comprises a property advertisement. Rightmove.co.uk makes no warranty as to the accuracy or completeness of the advertisement or any linked or associated information, and Rightmove has no control over the content. This property advertisement does not constitute property particulars. The information is provided and maintained by EweMove, Covering East Midlands. Please contact the selling agent or developer directly to obtain any information which may be available under the terms of The Energy Performance of Buildings (Certificates and Inspections) (England and Wales) Regulations 2007 or the Home Report if in relation to a residential property in Scotland.
*This is the average speed from the provider with the fastest broadband package available at this postcode. The average speed displayed is based on the download speeds of at least 50% of customers at peak time (8pm to 10pm). Fibre/cable services at the postcode are subject to availability and may differ between properties within a postcode. Speeds can be affected by a range of technical and environmental factors. The speed at the property may be lower than that listed above. You can check the estimated speed and confirm availability to a property prior to purchasing on the broadband provider's website. Providers may increase charges. The information is provided and maintained by Decision Technologies Limited. **This is indicative only and based on a 2-person household with multiple devices and simultaneous usage. Broadband performance is affected by multiple factors including number of occupants and devices, simultaneous usage, router range etc. For more information speak to your broadband provider.
Map data ©OpenStreetMap contributors.
