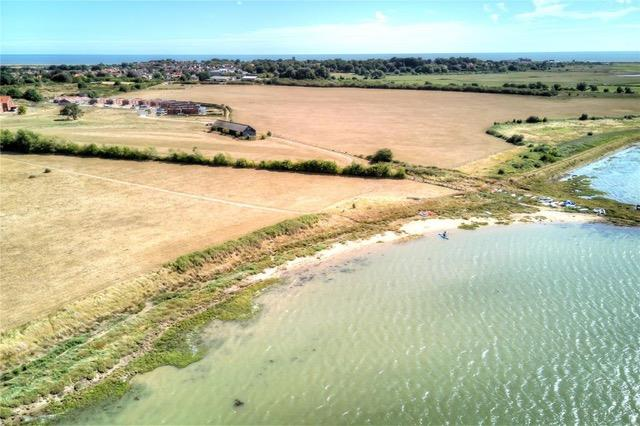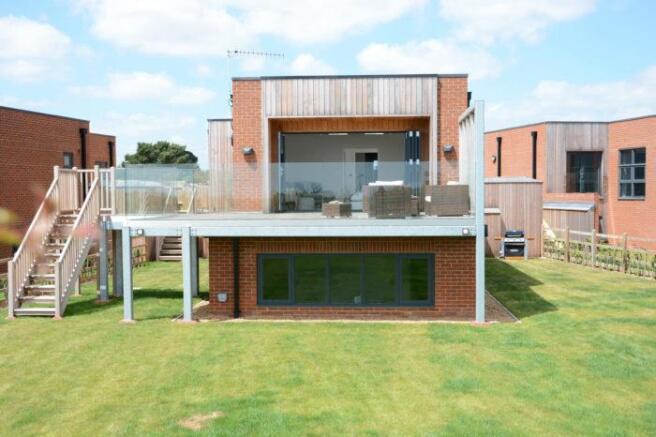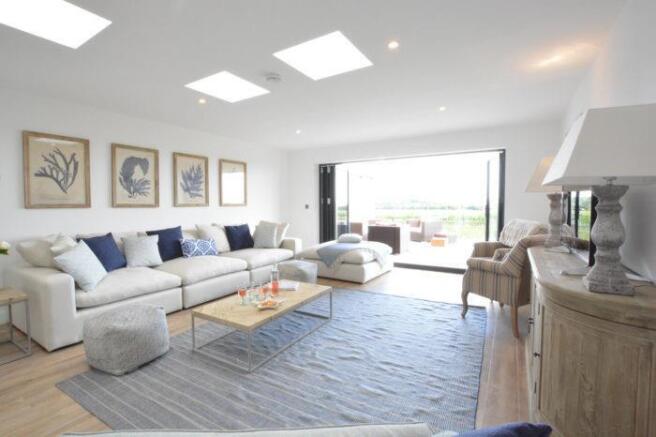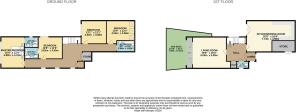
Aldeburgh, Suffolk

- PROPERTY TYPE
Detached
- BEDROOMS
4
- BATHROOMS
4
- SIZE
Ask agent
- TENUREDescribes how you own a property. There are different types of tenure - freehold, leasehold, and commonhold.Read more about tenure in our glossary page.
Freehold
Key features
- No Onward Chain
- Four Double Bedrooms
- Bathroom & Two Ensuites
- Raised Viewing Deck
- Private Road with Gated Access
- Living Room with bi-fold doors
- Successful Holiday Let
- Kitchen/Dining Room with Appliances
- Underfloor Heating
- EPC - C
Description
Aldeburgh is known for many things including great fish and chips and notably art. Both Maggi Hamblings' Scallop sculpture situated on the beach and its connection with Benjamin Britten have made Aldeburgh internationally known. Aldeburgh has a vibrant community which is reflected in its art and music scene, demonstrated in the Aldeburgh's festival each summer and the many art galleries on the high street. The high street has an independent cinema, various pubs and numerous places to eat.
Aldeburgh has a very active yacht club for both juniors and adults and the house is very close to a championship golf club and tennis courts. Nearby Thorpeness offers many attractions including a boating pond, country club and golf course and Snape Maltings has a music concert hall. Aldeburgh is within approximately two hours travelling time from central London, whether by road or by rail from either Saxmundham or Ipswich into London's Liverpool Street.
Description - A wonderful opportunity to acquire an outstanding two storey dwelling situated in Aldeburgh. This stunning property is in a gated community of nine houses standing in an elevated position at the end of a quiet lane off Saxmundham Road very close to the golf course. Along with off-road parking for 4 cars and an enclosed and easy to maintain garden, the house benefits from shared ownership of an adjoining 6.5 acre meadow as well as direct access a beautiful sandy river bank beach and a jetty onto the River Alde. The property has been finished to the highest standard and is deceptively spacious. An inverted house with the living area upstairs and bedrooms downstairs the focus for the design has been to make the most of the stunning surroundings with large light filled rooms.
The main living area has full width bi-folding doors, opening onto a large sun deck offering fantastic entertaining or relaxing space with far reaching wonderful estuary and sea views from this elevated position. The upper floor also has a cloakroom (with shower) and storage. On the upper floor you will also find the spacious double aspect kitchen/dining room with a juliet balcony with views across to the Martello Tower and North Sea, and views in the other direction down the river to Iken. The kitchen is fitted with bespoke navy furniture with stunning white corian worksurfaces and all the appliances are fully integrated.
The central hallway is large and bright being lit by sky lights above and has an elegant staircase leading to the lower floor.
On the lower floor there are four large bedrooms, two with en-suites. There is a further separate family bathroom, giving the house four bathrooms in total. All of the bath and shower rooms have corian surrounds In addition, the property features economically and environmentally efficient air source heating by way of easy to use under floor heating throughout and there is a sedum flowering plant roof covering. The house sits on the site that the brick dock occupied and as a nod to its history, the final batch of bricks from the former works are now featured as decorative panels in the large kitchen/dining room.
Outside there is a large storage room which is accessed externally.
Accommodation -
Upper Floor -
Entrance Lobby -
Hallway - Staircase to lower floor, roof lights and window to side. Cloaks store cupboard.
Cloakroom - White suite, pedestal hand basin and W.C.
Living Room - Multiple roof lights and Bi-fold doors opening to:
Sun Deck - A full width deck with frameless glass surround, panoramic pasture and estuary views. Steps to the garden.
Kitchen / Dining Room - Bespoke range of kitchen base and wall cupboards with Corian work surfaces and upstands; integrated sink unit and twin drainer with mixer tap; fitted appliances include double oven, microwave and plate warmer; concealed dishwasher and separate fridge and freezer. Multiple roof lights and a Juliet balcony.
Lower Floor -
Spacious Hallway - Large store cupboards.
Principal Bedroom - Window overlooking garden.
Ensuite Shower Room - White suite comprising shower cubicle, pedestal wash hand basin and W.C. Corian surrounds.
Bedroom Two - Window overlooking the garden,
Ensuite Shower Room - White suite comprising shower cubicle, pedestal wash hand basin and W.C. Corian surrounds.
Bedroom Three - Window overlooking garden.
Bedroom Four - Roof lights.
Family Bathroom - White suite comprising bath, pedestal wash hand basin and W.C. Corian surrounds
Outside - Private, electronically gated driveway shared with the neighbouring Brickfield properties. Shingle drive to front, lawn garden to rear.
Tenure - Freehold.
Outgoings - Council Tax currently deleted.
Viewing Arrangement - Please contact Flick & Son, 134 High Street, Aldeburgh, IP15 5AQ for an appointment to view. Email: Tel: Ref: 20644RDB.
Fixtures & Fittings - No fixtures, fittings, furnishings or effects save those that are specifically mentioned in these particulars are included in the sale and any item not so noted is expressly excluded. It should not be assumed that any contents, furnishings or furniture shown in the photographs (if any) are included in the sale. These particulars do not constitute any part of any offer or contract. They are issued in good faith but do not constitute representations of fact and should be independently checked by or on behalf of prospective purchasers or tenants and are furnished on the express understanding that neither the agents nor the vendor are or will become liable in respect of their contents. The vendor does not hereby make or give nor do Messrs Flick & Son nor does any Director or employee of Messrs Flick & Son have any authority to make or give any representation or warranty whatsoever, as regards the property or otherwise.
Brochures
Aldeburgh, Suffolk- COUNCIL TAXA payment made to your local authority in order to pay for local services like schools, libraries, and refuse collection. The amount you pay depends on the value of the property.Read more about council Tax in our glossary page.
- Ask agent
- PARKINGDetails of how and where vehicles can be parked, and any associated costs.Read more about parking in our glossary page.
- Yes
- GARDENA property has access to an outdoor space, which could be private or shared.
- Yes
- ACCESSIBILITYHow a property has been adapted to meet the needs of vulnerable or disabled individuals.Read more about accessibility in our glossary page.
- Ask agent
Aldeburgh, Suffolk
Add an important place to see how long it'd take to get there from our property listings.
__mins driving to your place
Your mortgage
Notes
Staying secure when looking for property
Ensure you're up to date with our latest advice on how to avoid fraud or scams when looking for property online.
Visit our security centre to find out moreDisclaimer - Property reference 33706511. The information displayed about this property comprises a property advertisement. Rightmove.co.uk makes no warranty as to the accuracy or completeness of the advertisement or any linked or associated information, and Rightmove has no control over the content. This property advertisement does not constitute property particulars. The information is provided and maintained by Flick & Son, Aldeburgh. Please contact the selling agent or developer directly to obtain any information which may be available under the terms of The Energy Performance of Buildings (Certificates and Inspections) (England and Wales) Regulations 2007 or the Home Report if in relation to a residential property in Scotland.
*This is the average speed from the provider with the fastest broadband package available at this postcode. The average speed displayed is based on the download speeds of at least 50% of customers at peak time (8pm to 10pm). Fibre/cable services at the postcode are subject to availability and may differ between properties within a postcode. Speeds can be affected by a range of technical and environmental factors. The speed at the property may be lower than that listed above. You can check the estimated speed and confirm availability to a property prior to purchasing on the broadband provider's website. Providers may increase charges. The information is provided and maintained by Decision Technologies Limited. **This is indicative only and based on a 2-person household with multiple devices and simultaneous usage. Broadband performance is affected by multiple factors including number of occupants and devices, simultaneous usage, router range etc. For more information speak to your broadband provider.
Map data ©OpenStreetMap contributors.








