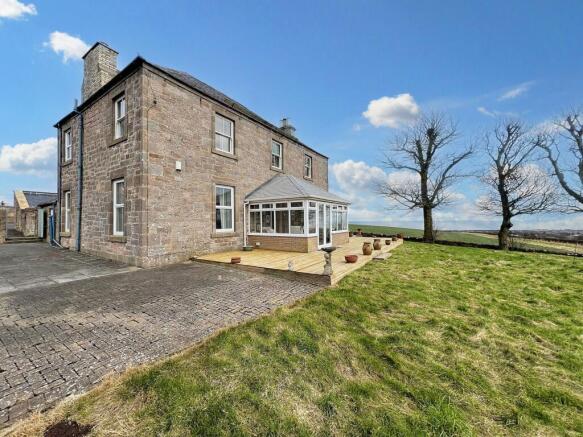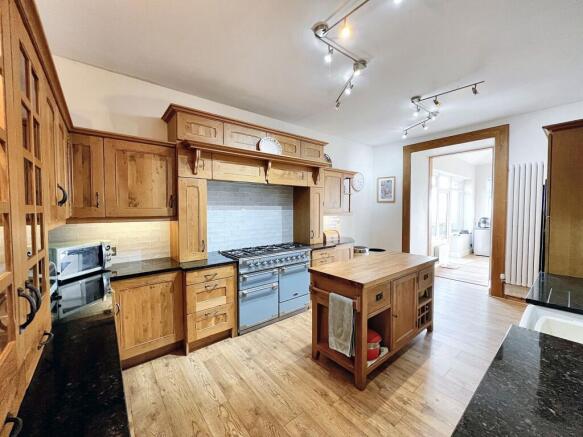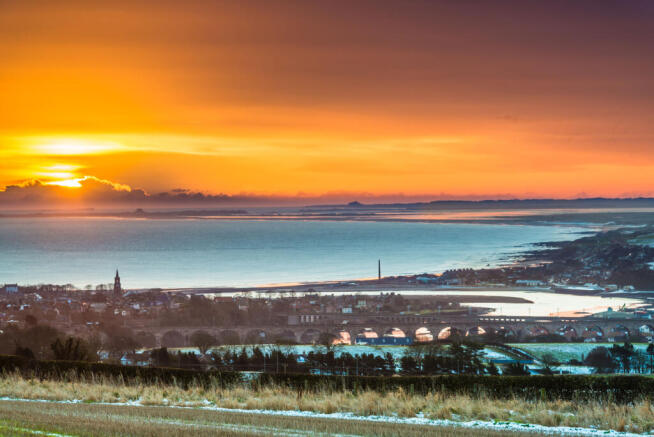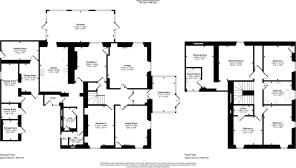Camphill Farmhouse, Berwick-upon-Tweed, Northumberland, TD15 1UU

- PROPERTY TYPE
Detached
- BEDROOMS
4
- BATHROOMS
3
- SIZE
Ask agent
- TENUREDescribes how you own a property. There are different types of tenure - freehold, leasehold, and commonhold.Read more about tenure in our glossary page.
Freehold
Key features
- Substantial Detached Stone Farmhouse
- Panoramic Views of the Sea and Tweed
- Short Drive to Berwick Town
- Immaculately Presented
- Additional Outbuildings
Description
Camphill Farmhouse, a distinguished detached residence, offers a harmonious blend of traditional charm and modern amenities. Spanning approximately 344 square meters (3,750 square feet) of internal habitable space, with 6 reception rooms, this magnificent home provides ample room for comfortable living.
The property boasts four spacious bedrooms, each providing serene views of the surrounding countryside. Accompanying these are three well-appointed bathrooms featuring contemporary fittings. The living areas include a welcoming lounge adorned with an original fireplace, a sunlit conservatory that opens directly onto the garden and large sunroom with view to the sea, creating a harmonious indoor-outdoor flow. The country-style kitchen is equipped with modern appliances, ample storage, and a cozy dining area, making it the heart of the home.
Set within approximately 0.42 acres, the property has a wrap around garden with driveway for parking multiple cars, grassed, area to the south and patio areas for seating facing the panoramic views of Berwick town and the sea- ideal for outdoor entertaining. There is a versatile outbuilding that offers potential for workshops, studios, or additional storage, catering to a variety of needs.
Historically significant, Camphill Farmhouse is situated near the ancient Camphill settlement on Halidon Hill, a site of archaeological interest dating back to the Iron Age. This proximity adds a unique dimension to the property, appealing to history enthusiasts and those appreciative of England's rich heritage. (HISTORICENGLAND.ORG.UK)
The property's value has appreciated notably over the years, reflecting its desirability and the robust local property market.
While the farmhouse retains much of its original charm, there is potential for further changes to suit contemporary tastes. The grounds and outbuildings offer opportunities for development, subject to necessary planning permissions, making it ideal for those looking to expand or customize their rural retreat.
Viewings are strictly by appointment only. Prospective buyers are encouraged to contact the estate agent to arrange a convenient time. Given the property's working farm environment, visitors are advised to exercise caution during viewings.
Camphill Farmhouse presents a rare opportunity to acquire a distinguished property in one of Northumberland's most sought-after locations. Its blend of historical significance, low maintenance grounds, and potential for personalization makes it a compelling choice for discerning buyers seeking a rural haven.
Click on the video tour
To assist buyers with the location please search the following reference on Google Maps: 55°47'06.4"N 2°02'17.9"W
Council Tax Band: E
Tenure: Freehold
Front of Property
Stunning well proportioned stone farmhouse property located on the elevated position of Camphill. The property has coursed Northumbrian stone, feature sills, lintels and quoins. Large windows are found on both floors which have all been replaced with high quality double glazed traditional sash type windows.
On arrival at the property there is a car parking area for multiple cars just off the access road. The property is surrounded by a garden on all four sides and has magnificent views overlooking Berwick town and river Tweed.
Kitchen
Country-Style Kitchen is completed in a country style rustic oak and befitting of the property. The kitchen has been fitted with modern appliances, including a dishwasher, large range cooker with fitted canopy extractor over and space for an American fridge freezer (included in the sale). The kitchen also has backlit display units, a Belfast sink, solid black granite worktop and a central island with ample storage and potential for breakfast bar seating. The space is warmed by a vertical wall mounted radiator, and the floors are solid oak throughout.
Laundry and Cloakroom WC
Located off the entrance hallway is the cloakroom WC and laundry which had a low level WC, and pedestal sink plus a separate room with washing machine.
Living Room
Main Living Room: A welcoming space featuring an original fireplace, providing a focal point for relaxation. Large sash windows allow for abundant natural light and offer views of the landscaped gardens. The room is carpeted throughout and has centrally heated radiators.
Dining Room
Currently utilized as a formal dining room, this versatile space can accommodate family gatherings and entertaining Tall dual aspect windows face the valley and river Tweed. There are centrally heated radiators and the floors are carpeted throughout.
Sunroom and Breakfasting Room
Adjacent to the kitchen is this magnificent sunroom and breakfasting room which benefits from the glorious views to the east of the property and the coast. The room has vaulted ceilings, exposed timber ties and roof windows and solid oak floors throughout and warmed by centrally heated radiators.
Conservatory/garden room
A spacious and sunlit area with panoramic views of the gardens, seamlessly connecting indoor and outdoor living spaces. There are French doors that lead out onto a decked patio area, and the floors are finished with a limestone effect tile.
Reception One
Leading off the hallway is the third reception room which looks onto the sunroom and view to the East. There is a fireplace with stove and wooden surround. The room has a centrally heated radiator and the floors are solid oak throughout.
Stairwell and First Floor Landing
A galleried staircase winds its way to the first floor with turned hardwood handrail and wrought iron balusters. The landing has a sash window that faces the rear of the property and has 4 bedrooms and a family bathroom leading off. The floors are carpeted throughout and there is a centrally heated radiator
Hallway and Stairs
What would have once been the main point of access for the property is now accessed via the inner reception room and has light drafting in from both north and south sides of the hallway. This spacious area features the stunning galleried staircase together with a beautiful volute newel and turned stairs up to the first floor. The floors are wood throughout and there is a centrally heated radiator.
Bathroom
Off the first floor landing is this impressive and spacious family bathroom. The bathroom features a French bateau bath with claw feet in front of the large sash window, a Victorian sink with legs, a low level WC and tiled corner shower enclosure with mixer shower over. The floors are fully tiled throughout and the space is warmed by a centrally heated towel radiator.
Master Bedroom
This Bedroom is a well proportioned double bedroom which faces East and overlooks the view to the coast. There is space for a large double bed, bedside tables, wardrobes and chest of drawers etc. There is a centrally heated radiator and the floors are fully carpeted throughout. Adjacent is the hallway to the dressing room and master en-suite
Bedroom Two
Bedroom two currently used as the study, sits up in the south east corner of the property and makes the most of the magnificent views to the sea, Berwick town and Tweed. The room is beautifully furnished and could accommodate a large double bed, bedside tables, wardrobe, chest of drawers etc. The floors are carpeted throughout and is heated by a centrally heated radiator.
Bedroom Three
Bedroom three is a well proportioned double bedroom and is dual aspect facing both south and west. There is plenty of space for a large double bed, bedside tables, wardrobes and chest of drawers etc. There is a centrally heated radiator and the floors are fully carpeted throughout.
Bedroom Four
Bedroom four is a double room facing west, and has space for a double bed, bedside tables, wardrobe/ chest of drawers etc. There is a centrally heated radiator and the floors are fully carpeted throughout. Adjacent is the en-suite shower room.
Master En-suite Shower Room
Stunning shower room completed to the highest standard features a walk-in shower with frameless glass shower screen, thermostatic mixer shower with large drench shower head and shower wand. Vanity sink with surface mounted sink, WC with concealed cistern with towel warmer. The walls and floors are fully tiled with a stunning and similar matching limestone effect tile.
Brochures
Brochure- COUNCIL TAXA payment made to your local authority in order to pay for local services like schools, libraries, and refuse collection. The amount you pay depends on the value of the property.Read more about council Tax in our glossary page.
- Band: E
- PARKINGDetails of how and where vehicles can be parked, and any associated costs.Read more about parking in our glossary page.
- Allocated
- GARDENA property has access to an outdoor space, which could be private or shared.
- Yes
- ACCESSIBILITYHow a property has been adapted to meet the needs of vulnerable or disabled individuals.Read more about accessibility in our glossary page.
- Ask agent
Camphill Farmhouse, Berwick-upon-Tweed, Northumberland, TD15 1UU
Add an important place to see how long it'd take to get there from our property listings.
__mins driving to your place
Your mortgage
Notes
Staying secure when looking for property
Ensure you're up to date with our latest advice on how to avoid fraud or scams when looking for property online.
Visit our security centre to find out moreDisclaimer - Property reference 474764. The information displayed about this property comprises a property advertisement. Rightmove.co.uk makes no warranty as to the accuracy or completeness of the advertisement or any linked or associated information, and Rightmove has no control over the content. This property advertisement does not constitute property particulars. The information is provided and maintained by Pattinson Estate Agents, Alnwick. Please contact the selling agent or developer directly to obtain any information which may be available under the terms of The Energy Performance of Buildings (Certificates and Inspections) (England and Wales) Regulations 2007 or the Home Report if in relation to a residential property in Scotland.
*This is the average speed from the provider with the fastest broadband package available at this postcode. The average speed displayed is based on the download speeds of at least 50% of customers at peak time (8pm to 10pm). Fibre/cable services at the postcode are subject to availability and may differ between properties within a postcode. Speeds can be affected by a range of technical and environmental factors. The speed at the property may be lower than that listed above. You can check the estimated speed and confirm availability to a property prior to purchasing on the broadband provider's website. Providers may increase charges. The information is provided and maintained by Decision Technologies Limited. **This is indicative only and based on a 2-person household with multiple devices and simultaneous usage. Broadband performance is affected by multiple factors including number of occupants and devices, simultaneous usage, router range etc. For more information speak to your broadband provider.
Map data ©OpenStreetMap contributors.





