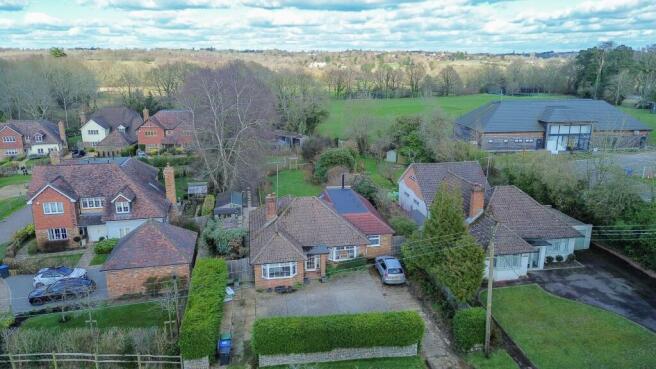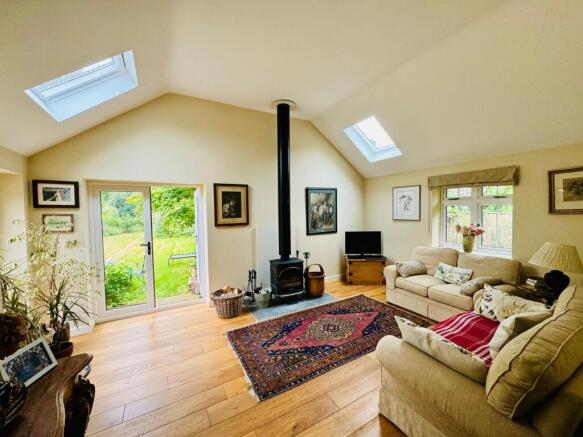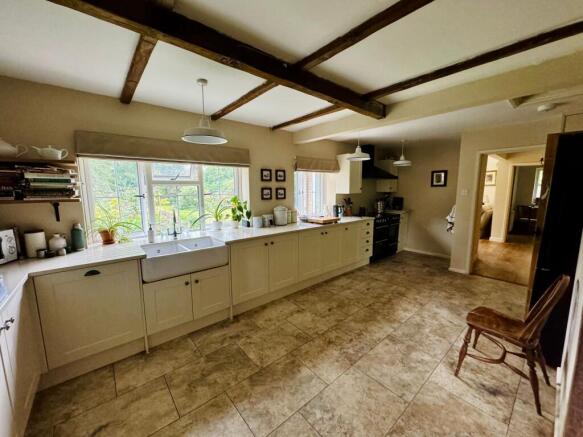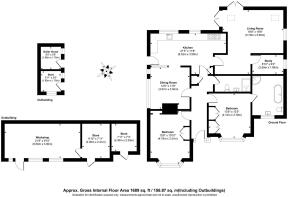Deaks Lane, Ansty, RH17

- PROPERTY TYPE
Detached Bungalow
- BEDROOMS
3
- BATHROOMS
2
- SIZE
Ask agent
- TENUREDescribes how you own a property. There are different types of tenure - freehold, leasehold, and commonhold.Read more about tenure in our glossary page.
Freehold
Key features
- GUIDE PRICE £650,000 - £700,000! Detached 2/3-bed older-style bungalow on circa 0.3 acre plot.
- Extended, renovated & cleverly re-configured by present owner.
- Living room with part-vaulted ceiling and woodburning stove.
- Study/bedroom 3. Country-style kitchen with dining room off.
- Two double bedrooms, principal with en-suite bathroom.
- Separate shower room.
- Private carriage driveway.
- Substantial rear gardens with outbuildings (scope for home office).
- Semi-rural location convenient for nearby schools & access to A/23.
- EPC Rating: D. Council Tax Band: E.
Description
GUIDE PRICE £675,000 - £700,000 ~ PLEASE VIEW VIDEO TOUR PRIOR TO ARRANGING.
An impressive, DETACHED, 2/3-BEDROOM OLDER-STYLE BUNGALOW enjoying delightful, extensive gardens with OUTBUILDINGS and occupying a circa 0.3 ACRE PLOT whilst set within a SEMI-RURAL LOCATION in the popular village of Ansty, surrounded by open countryside yet allowing convenient road access to Haywards Heath with its mainline railway station as well as surrounding villages and A/M23.
This beautifully presented single-storey home has been EXTENDED, cleverly RE-CONFIGURED and TASTEFULLY MODERNISED by the current owner in recent years to provide modern and versatile living yet retaining much of the bungalow’s original charm with reclaimed exposed beams and fireplaces.
The single-storey accommodation in brief comprises: ENTRANCE HALL leading through to a stunning, triple aspect, part-vaulted LIVING ROOM, positioned to the rear and laid with beautiful oak wood-plank flooring, featuring two Velux roof windows, two pairs of patio doors opening to the garden and a freestanding woodburning stove creating a focal point to this particularly light and spacious room. Positioned off is a STUDY/BEDROOM 3 laid with the same flooring and a window to the side elevation. A well-appointed ‘country-style’ KITCHEN with tiled floor, is fitted with a range of Shaker-style units finished in pale cream with co-ordinating silestone worksurfaces to include an integrated dishwasher and double white ceramic Belfast sink. Spaces are available for a range-style cooker and an upright fridge/freezer. There is also a handy built-in shallow storage cupboard as well as an external door to outside. Off the kitchen is a generously sized DINING ROOM with elevated windows and a characterful exposed brick chimney breast along with a door into reception hall. A separate, modern Victorian-style SHOWER ROOM with a chequered tiled floor, is equipped with a large shower enclosure, wall-hung basin and WC. To the front of the property are TWO DOUBLE BEDROOMS, the PRINCIPAL of which having a bay window and fitted wardrobes whilst enjoying a sizeable and beautifully appointed Victorian-style EN-SUITE BATHROOM with a feature double-ended freestanding slipper bath and separate, large corner shower enclosure, pedestal wash-hand basin and WC. BEDROOM TWO, also with a bay window has a fitted wardrobe, exposed brick fireplace with oak mantel and beamed high ceiling.
Outside: The property is accessed via a PRIVATE CARRIAGE DRIVEWAY with parking for numerous vehicles.
To the western elevation alongside the kitchen, is a 2-bay OUTBUILDING of brick construction comprising UTILITY/STORE with plumbing for washing machine to one side and BOILER ROOM/STORE to the other. Beyond here is an enclosed PATIO AREA ideal for alfresco dining in the westerly evening sun.
To the rear is a SUBSTANTIAL GARDEN currently arranged into four separate areas for varying needs. The main has a large expanse of level lawn and planted with cottage-style beds and borders, abundantly stocked with bright and colourful shrubs, plants and flowers. Beyond, is a timber arch into a further, large, lawned area with a natural pond and a sizeable TIMBER OUTBUILIDNG arranged as a large WORKSHOP and two separate STOREROOMS. A further, lightly wooded, large compost area (of approx. 30’) is located afar whilst being fully enclosed.
The entire rear gardens are non-overlooked and offer a high degree of privacy and seclusion
Internal inspection highly recommended.
EPC Rating: D
- COUNCIL TAXA payment made to your local authority in order to pay for local services like schools, libraries, and refuse collection. The amount you pay depends on the value of the property.Read more about council Tax in our glossary page.
- Band: E
- PARKINGDetails of how and where vehicles can be parked, and any associated costs.Read more about parking in our glossary page.
- Yes
- GARDENA property has access to an outdoor space, which could be private or shared.
- Yes
- ACCESSIBILITYHow a property has been adapted to meet the needs of vulnerable or disabled individuals.Read more about accessibility in our glossary page.
- Ask agent
Deaks Lane, Ansty, RH17
Add an important place to see how long it'd take to get there from our property listings.
__mins driving to your place
Your mortgage
Notes
Staying secure when looking for property
Ensure you're up to date with our latest advice on how to avoid fraud or scams when looking for property online.
Visit our security centre to find out moreDisclaimer - Property reference 3331f5cc-1edf-457e-b3da-9fc4dab49003. The information displayed about this property comprises a property advertisement. Rightmove.co.uk makes no warranty as to the accuracy or completeness of the advertisement or any linked or associated information, and Rightmove has no control over the content. This property advertisement does not constitute property particulars. The information is provided and maintained by Mansell McTaggart, Cuckfield. Please contact the selling agent or developer directly to obtain any information which may be available under the terms of The Energy Performance of Buildings (Certificates and Inspections) (England and Wales) Regulations 2007 or the Home Report if in relation to a residential property in Scotland.
*This is the average speed from the provider with the fastest broadband package available at this postcode. The average speed displayed is based on the download speeds of at least 50% of customers at peak time (8pm to 10pm). Fibre/cable services at the postcode are subject to availability and may differ between properties within a postcode. Speeds can be affected by a range of technical and environmental factors. The speed at the property may be lower than that listed above. You can check the estimated speed and confirm availability to a property prior to purchasing on the broadband provider's website. Providers may increase charges. The information is provided and maintained by Decision Technologies Limited. **This is indicative only and based on a 2-person household with multiple devices and simultaneous usage. Broadband performance is affected by multiple factors including number of occupants and devices, simultaneous usage, router range etc. For more information speak to your broadband provider.
Map data ©OpenStreetMap contributors.







