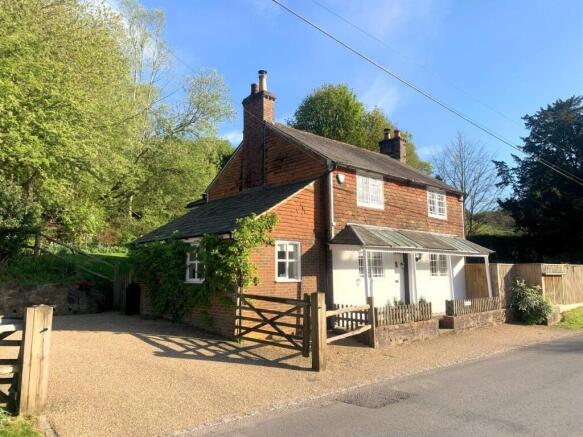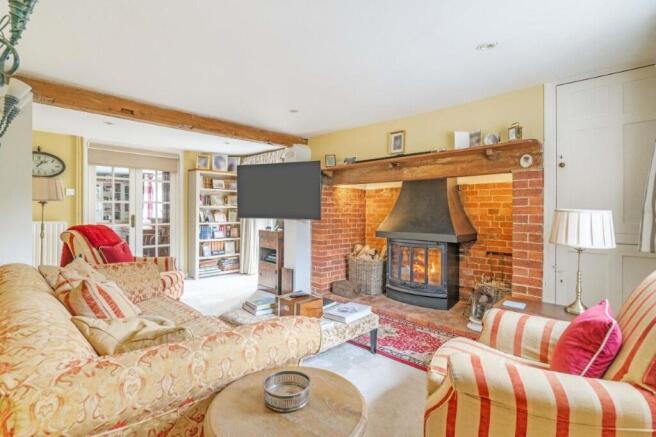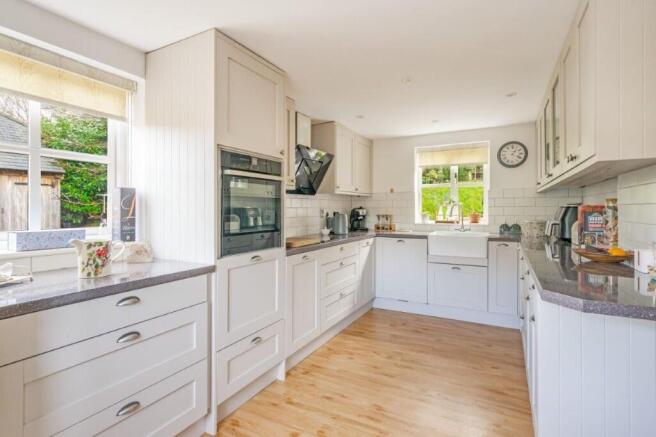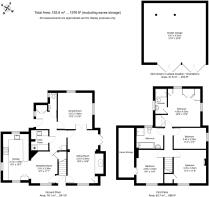Wadhurst, East Sussex

- PROPERTY TYPE
Detached
- BEDROOMS
4
- BATHROOMS
2
- SIZE
1,527 sq ft
142 sq m
- TENUREDescribes how you own a property. There are different types of tenure - freehold, leasehold, and commonhold.Read more about tenure in our glossary page.
Freehold
Key features
- Virtual video tour available on request
- Sought after location within easy each of village amenites
- Rural outlook over surrounding countryside
- 4 bedrooms and 2 bathrooms
- Lovely 18'6 sitting room with inglenook
- Well appointed kitchen open plan to dining room
- Family room
- Utility room and cloakroom
- Gardens of 1/4 acre including kitchen garden
- Oak framed double garage and workshop
Description
Situation: The property is situated in a sought-after location between the villages of Wadhurst and Mayfield. Wadhurst was voted the best place to live in the UK in 2023, and its bustling High Street is within 2½ miles and offers an excellent range of shops and services for everyday needs including a Jempson's Local store and post office, café, delicatessen, butcher, pharmacy, bookshop, art gallery, florist, off licence, public houses, as well as a doctor's surgery, dentist, primary school and the well regarded Uplands Community College and Sports Centre. Mayfield village (just under 3 miles distant) also offers a similarly wide range of amenities including cafés, period Inns, including the renowned Middle House, as well as a tennis club, a primary school and the well-regarded independent school for girls, Mayfield School.
For the commuter, Wadhurst mainline station is approximately 2¾ miles distant and provides a regular service to London Bridge in under an hour. The A21 is also within easy reach providing a direct link to the M25 (junction 5) and the coast. Gatwick Airport is about 30 miles to the west, the Eurotunnel terminal at Folkestone is about 42 miles to the east and central London is about 50 miles away. The regional centre of Tunbridge Wells is just 8½ miles distant and provides a comprehensive range of amenities including The Pantiles, the Royal Victoria Shopping centre, cinema complex and theatres.
The beautiful surrounding countryside is a designated Area of Outstanding Natural Beauty, with numerous local footpaths offering excellent walking, and Bewl Water Reservoir, reputedly the largest area of inland water in the Southeast, being within easy reach and offering a range of leisure activities and water sports including an Aqua Park, walking and cycling trails, sailing, paddleboarding, rowing and fishing.
Description: The Cottage is a well-presented Grade II listed detached period home with attractive external elevations of brick and tile hanging beneath a slate roof and a pretty veranda running across the front of the property.
Having been sympathetically extended and improved in recent years, the cottage provides light, spacious and flexible accommodation of approximately 1,527sq.ft/142sq.m arranged over two floors and includes on the ground floor: a spacious entrance lobby with built in storage cupboards and doors leading to a cloakroom and a utility room; a double aspect family room with glazed double doors leading into a good-sized sitting room, which extends to 18'6 and has a lovely Inglenook fireplace fitted with a wood burner, oak bressumer and French doors leading out to the garden; a well-appointed, triple aspect kitchen fitted with an extensive range of shaker style wall and base units, integrated appliances including dishwasher, induction hob with extractor and electric oven. The kitchen is open plan to a dining room which has a wood burner and doors leading to the hall and entrance lobby. On the first floor there are four bedrooms (three doubles and a single), which all enjoy a lovely outlook over the gardens and surrounding countryside. The main bedroom is double aspect with fitted wardrobes and an en suite shower room with power shower. There is also a good-sized family bathroom with a bath and separate shower cubicle.
Outside five bar gates lead to a driveway providing plenty of parking and an excellent oak-framed double garage with two sets of double doors, EV charger and workshop area. Beyond the double garage is a good-sized vegetable/kitchen garden. The remaining gardens wrap around the cottage to the side and the rear and are mainly laid to lawn with flower borders planted with a variety of mature shrubs and trees. There is a large terrace outside the sitting room, a further terrace at the top of the garden, a raised decked seating area with a mature yew to one side. The garden is dog-proof and bordered by post and rail and close board fencing and hedging, and backs onto adjoining countryside.
Services: Mains water and electricity. Oil central heating. Private drainage.
EPC rating: Exempt
Local Authority: Wealden District Council
Council Band: G (£4,040.51 per annum)
Brochures
Brochure & floorplan- COUNCIL TAXA payment made to your local authority in order to pay for local services like schools, libraries, and refuse collection. The amount you pay depends on the value of the property.Read more about council Tax in our glossary page.
- Ask agent
- PARKINGDetails of how and where vehicles can be parked, and any associated costs.Read more about parking in our glossary page.
- Garage,Driveway
- GARDENA property has access to an outdoor space, which could be private or shared.
- Patio,Private garden,Rear garden,Terrace
- ACCESSIBILITYHow a property has been adapted to meet the needs of vulnerable or disabled individuals.Read more about accessibility in our glossary page.
- Ask agent
Energy performance certificate - ask agent
Wadhurst, East Sussex
Add an important place to see how long it'd take to get there from our property listings.
__mins driving to your place
Your mortgage
Notes
Staying secure when looking for property
Ensure you're up to date with our latest advice on how to avoid fraud or scams when looking for property online.
Visit our security centre to find out moreDisclaimer - Property reference GRL250009. The information displayed about this property comprises a property advertisement. Rightmove.co.uk makes no warranty as to the accuracy or completeness of the advertisement or any linked or associated information, and Rightmove has no control over the content. This property advertisement does not constitute property particulars. The information is provided and maintained by Green Lizard, Wadhurst. Please contact the selling agent or developer directly to obtain any information which may be available under the terms of The Energy Performance of Buildings (Certificates and Inspections) (England and Wales) Regulations 2007 or the Home Report if in relation to a residential property in Scotland.
*This is the average speed from the provider with the fastest broadband package available at this postcode. The average speed displayed is based on the download speeds of at least 50% of customers at peak time (8pm to 10pm). Fibre/cable services at the postcode are subject to availability and may differ between properties within a postcode. Speeds can be affected by a range of technical and environmental factors. The speed at the property may be lower than that listed above. You can check the estimated speed and confirm availability to a property prior to purchasing on the broadband provider's website. Providers may increase charges. The information is provided and maintained by Decision Technologies Limited. **This is indicative only and based on a 2-person household with multiple devices and simultaneous usage. Broadband performance is affected by multiple factors including number of occupants and devices, simultaneous usage, router range etc. For more information speak to your broadband provider.
Map data ©OpenStreetMap contributors.




