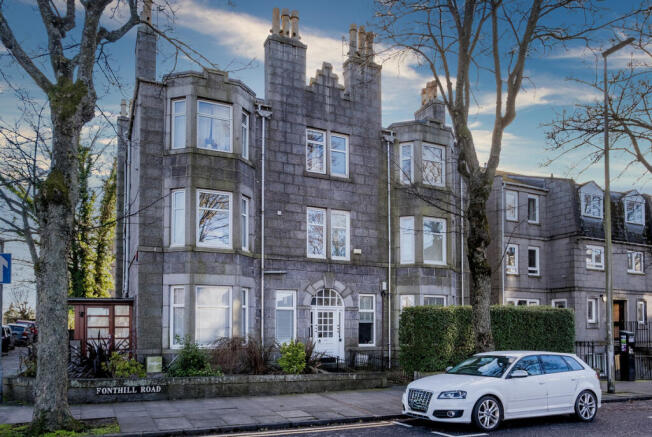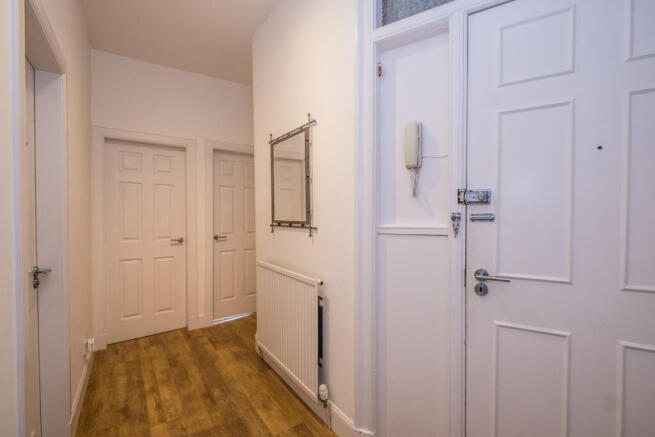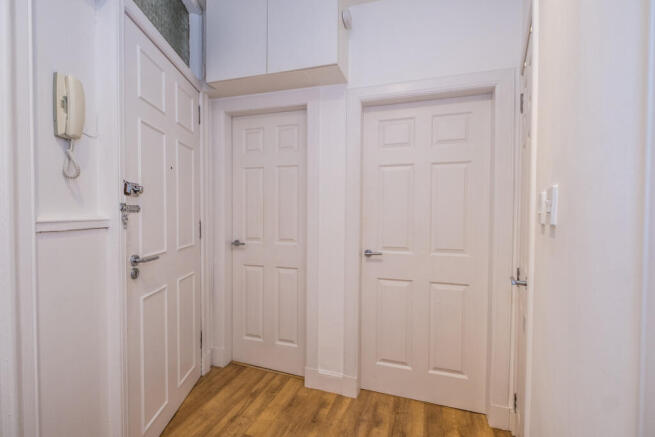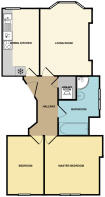
Fonthill Road, Aberdeen, AB11
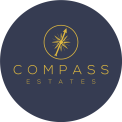
- PROPERTY TYPE
Apartment
- BEDROOMS
2
- BATHROOMS
1
- SIZE
710 sq ft
66 sq m
- TENUREDescribes how you own a property. There are different types of tenure - freehold, leasehold, and commonhold.Read more about tenure in our glossary page.
Freehold
Description
A lovely well maintained apartment, which has been fully refurbished and modernised to a high standard. The apartment is substantial in size and offers the traditional high ceilings. Benefitting from GCH and double glazing for comfort.
Access to the building is via a security entry system and intercom. The landings of the property were previously restored and are well maintained. The factor fee is £69.70 per calendar month and includes buildings insurance.
Location:
The property is located in the highly sought-after neighbourhood of Ferryhill. The area is well-served by local shops, a community centre, and excellent sporting facilities, as well as the Duthie Park which is excellent for walks. The city centre is easily accessible on foot or via public transport, both bus and railway stations are within easy reach. The city boasts an array of amenities, including fine dining, theatres, cinemas, shops, and leisure facilities.
Entrance Hall
4'2" x 12'9" (1.27m x 3.90m)
A bright and spacious hall on entering.
Living Room
11'4" x 14'7" (3.46m x 4.46m)
The lounge is generous in size and benefits from exceptional natural light owing to the large bay window. The fireplace offers a nice focal point to the room and given the elevated position, there are lovely views of the city.
Dining Kitchen
7'11" x 12'0" (2.42m x 3.66m)
A modern dark wood fitted kitchen with tiled splashbacks and integrated appliances. Also good worktop space for food preparation.
Appliances included:
Ceramic hob with overhead extractor fan
Electric oven
Fridge with freezer compartment
Dishwasher
The kitchen has ample space for comfortable dining.
Bathroom
12'8" x 6'11" (3.87m x 2.11m)
The bathroom is generous in size and is equipped with a bath, standalone shower cubicle, pedestal sink, toilet and heated towel rail. The suite is white in colour and the floor is tastefully tiled for ease of cleaning. There is an Xpelair fan and two large frosted windows allowing for privacy and additional ventilation.
Utility Room
3'3" x 3'11" (1.01m x 1.21m)
The utility room is compact and functional. It houses a washing machine and tumble dryer and still has additional space for storage.
Master Bedroom
11'1" x 12'7" (3.39m x 3.85m)
A large double bedroom offering views of the rear garden and space to relax.
Bedroom 2
7'6" x 12'7" (2.30m x 3.86m)
A double bedroom with views to the rear of the property.
Cellar
The cellar is in the basement of the building and is a great space for storing bicycles.
Rear garden
A lovely green space which is fully enclosed, great for relaxing and unwinding. There is a communal drying green too.
Disclaimer
These particulars are intended to give a fair description of the property but their accuracy cannot be guaranteed, and they do not constitute or form part of an offer of contract. Intending purchasers must rely on their own inspection of the property. None of the above appliances/services have been tested by ourselves. We recommend that purchasers arrange for a qualified person to check all appliances/services before making a legal commitment. Whilst every attempt has been made to ensure the accuracy of the floorplan contained here, measurements of doors, windows, rooms and any other items are approximate and no responsibility is taken for any error, omission, or misstatement. This plan is for illustrative purposes only and should be used as such by any prospective purchaser. Photos may have been altered, enhanced or virtually staged for marketing purposes.
- COUNCIL TAXA payment made to your local authority in order to pay for local services like schools, libraries, and refuse collection. The amount you pay depends on the value of the property.Read more about council Tax in our glossary page.
- Band: D
- PARKINGDetails of how and where vehicles can be parked, and any associated costs.Read more about parking in our glossary page.
- Ask agent
- GARDENA property has access to an outdoor space, which could be private or shared.
- Yes
- ACCESSIBILITYHow a property has been adapted to meet the needs of vulnerable or disabled individuals.Read more about accessibility in our glossary page.
- Ask agent
Fonthill Road, Aberdeen, AB11
Add an important place to see how long it'd take to get there from our property listings.
__mins driving to your place
Explore area BETA
Aberdeen
Get to know this area with AI-generated guides about local green spaces, transport links, restaurants and more.
About Compass Estates, Livingston
Alba Innovation Centre, Alba Campus, Livingston, West Lothian, EH54 7GA

Your mortgage
Notes
Staying secure when looking for property
Ensure you're up to date with our latest advice on how to avoid fraud or scams when looking for property online.
Visit our security centre to find out moreDisclaimer - Property reference RX535217. The information displayed about this property comprises a property advertisement. Rightmove.co.uk makes no warranty as to the accuracy or completeness of the advertisement or any linked or associated information, and Rightmove has no control over the content. This property advertisement does not constitute property particulars. The information is provided and maintained by Compass Estates, Livingston. Please contact the selling agent or developer directly to obtain any information which may be available under the terms of The Energy Performance of Buildings (Certificates and Inspections) (England and Wales) Regulations 2007 or the Home Report if in relation to a residential property in Scotland.
*This is the average speed from the provider with the fastest broadband package available at this postcode. The average speed displayed is based on the download speeds of at least 50% of customers at peak time (8pm to 10pm). Fibre/cable services at the postcode are subject to availability and may differ between properties within a postcode. Speeds can be affected by a range of technical and environmental factors. The speed at the property may be lower than that listed above. You can check the estimated speed and confirm availability to a property prior to purchasing on the broadband provider's website. Providers may increase charges. The information is provided and maintained by Decision Technologies Limited. **This is indicative only and based on a 2-person household with multiple devices and simultaneous usage. Broadband performance is affected by multiple factors including number of occupants and devices, simultaneous usage, router range etc. For more information speak to your broadband provider.
Map data ©OpenStreetMap contributors.
