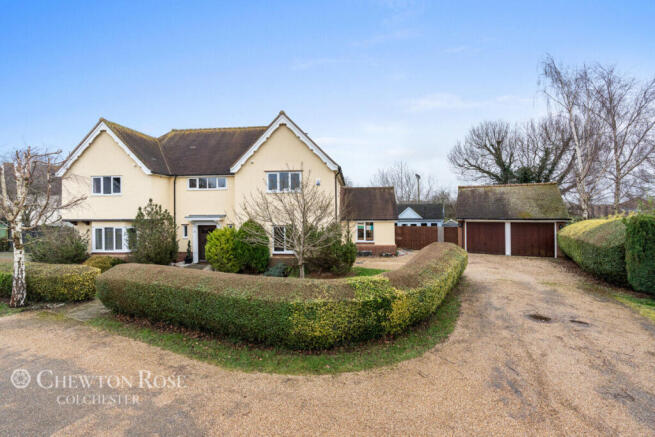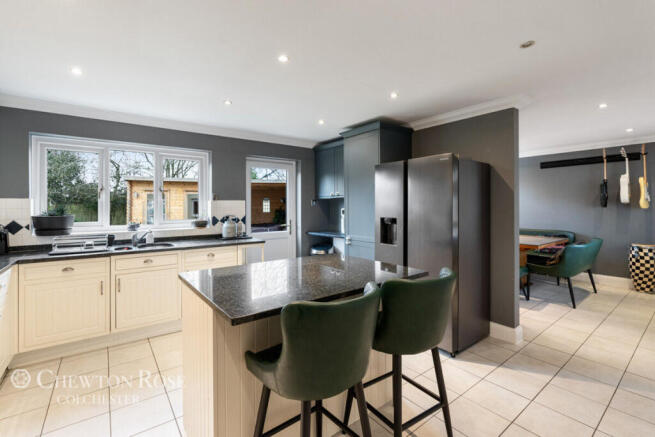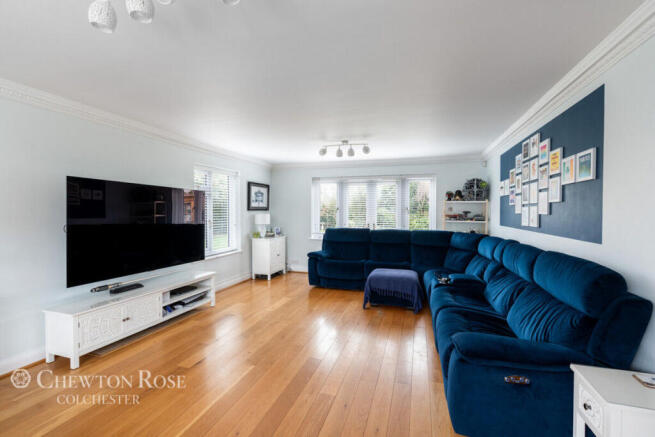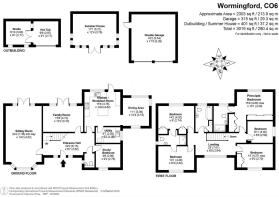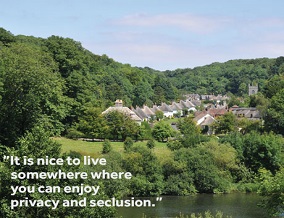
Chantry Drive, Wormingford

- PROPERTY TYPE
Detached
- BEDROOMS
5
- BATHROOMS
3
- SIZE
23,476 sq ft
2,181 sq m
- TENUREDescribes how you own a property. There are different types of tenure - freehold, leasehold, and commonhold.Read more about tenure in our glossary page.
Freehold
Key features
- MODERN DETACHED FAMILY VILLAGE HOME
- ACCOMMODATION APPROX. 2,303 SQ. FT
- FIVE DOUBLE BEDROOMS
- THREE BATHROOMS - EN-SUITE TO PRINCIPLE, JACK AND JILL AND FAMILY BATHROOM
- LOUNGE, FAMILY ROOM, STUDY (6th BEDROOM), UTILITY AND KITCHEN/DINING ROOM
- LARGE REAR GARDEN BACKING ONTO VILLAGE PLAYING FIELDS
- GENEROUS OFF STREET PARKING AND DOUBLE GARAGE
- LOCATED IN STOUR VALLEY ON ESSEX/SUFFOLK BORDERS
- PRIVATE AND QUIET CUL-DE-SAC LOCATION
- DOG AND COUNTRY WALKS AND, CYCLE ROUTES ON YOUR DOORSTEP
Description
GUIDE PRICE £800,000 to £825,000
LOCATION
A spacious and impressive double gable detached five double bedroom home set in a private cul-de-sac of only six properties in the tranquil village of Wormingford, on the Essex/Suffolk borders and edge of the Stour Valley. With open countryside on your doorstep. The village has a diverse friendly community with a mixture of various family sizes, old and young, with activities for all, a local farm shop, public house, church and an abundance of dog walks, country walks and cycle rides.
Approximately 15 minute drive to Colchester North Station, frequent service and a direct link and, at peak, less than an hour into London Liverpool Street. Alternatively the branch line at Bures, changing at Marks Tey, is 6 minutes away.
This select development was originally built in 2000-2001 and this home illustrates the high quality of that original build. Internal accommodation of approximately 2,303 sq. ft. A wonderful home, that offers flexible living and that you can ‘move straight in’.
This has been a very enjoyable family home for our current vendors for over 15 years and when leaving they will undoubtedly turn back and remember the happy times and celebrations they’ve had. They’ll miss the convenience and contrast of being so close to the open countryside and only a short drive to Sudbury town and Colchester city centres and, the mainline station.
ACCOMMODATION
Accommodation includes five double bedrooms, three bathrooms - Jack and Jill, en-suite to principle bedroom and family bathroom. Three reception rooms – large lounge, family room and study (that has been used as a 6th bedroom), a kitchen/diner with separate utility, double garage and a very generous amount off street parking. The rear garden is not overlooked and backs onto the village playing fields and village hall, providing a high level of privacy.
GROUND FLOOR
A large feature solid wooden door opens to a generous entrance hall. To the far left is the lounge with double doors onto the garden. Directly to the front is the family room or playroom overlooking and with double doors onto the rear garden. In summer months both of these rooms make the most of bringing ‘the outside in’ and allow a cool breeze through the home in those hot summer months. Also off the hall is the study (a large room that is currently used as a bedroom) and downstairs cloak room. To the far right of the front door is the door to the kitchen and dining area. A good size kitchen, with a selection of light wall and base level units with contrasting dark granite worktops, sink and drainer with mixer tap over, electric oven and induction hob, extractor fan, integrated dishwasher. A central island with granite top doubles as a breakfast bar but is perfect for prep and serving snacks and meals throughout the day, with drawers and cupboards beneath.
To the far end of the kitchen opens up to the dining area with space for a 6 or even 8 seater table. There is also a separate utility room with plumbing for a washing machine and tumble dryer, sink, granite worktops and useful fitted storage units.
FIRST FLOOR
On the first floor there are five double bedrooms. Immediately at the top of the stairs, to the left, is the principle bedroom with en-suite shower room, with windows out to the rear garden. Adjacent is the smallest double bedroom in the house, then a double bedroom to the front which overlooks the drive and front garden.
To the rear of the landing is the family bathroom. The final two double bedrooms to the opposite end of the landing are almost identical in size, both with access to a Jack and Jill shared shower room.
OUTSIDE
This home offers a very generous level of off street parking for 7 or more vehicles.
Front of Property
Double garage and driveway providing off road parking for multiple vehicles and at the other end of the plot is another large parking area. Well maintained garden with lawn areas, flower beds and shrubs
Rear Garden
Fully enclosed and private, generous in size, well maintained, laid to lawn, large patio seating area, two large outbuildings The garden backs onto the village green/playing fields. One outbuilding houses the hot tub and studio (if nothing else useful storage for garden furniture), the other is a summerhouse that could easily be used as a home office.
SETTING THE SCENE
Wormingford is about five miles North West of Colchester and sits on the Essex/Suffolk borders and the edge of the Stour Valley and is well known as an area of outstanding natural beauty, whilst being within constable country and a short walk or drive away from unspoilt countryside surrounding the river. Chantry Drive is secluded, no through roads, set back from the main road and features six exclusive detached homes. There is a local farm shop offering a variety of local fresh produce including beef, pork, lamb and dairy.
WHAT'S NEARBY
For everyday needs you are a short drive to the village of West Bergholt with a supermarket, chemist and doctors. The nearby village of Bures has a hair salon, delicatessen and two public houses, which is a leisurely walk from the village via the banks of the River Stour. The picturesque village of Nayland is only a short drive, perfect for lunchtime treat at the riverside village pub or tasty treats, tea and cakes at the new village delicatessen.
Approximately 15 minute drive to Colchester North Station, frequent services, a direct link and, at peak, less than an hour into London Liverpool Street. Alternatively the branch line at Bures, changing at Marks Tey, is 6 minutes away.
WITHIN EASY REACH
For a more extensive variety of national and boutique shops, amenities, and services Colchester City Centre is a 20 minute drive and the pretty Suffolk market town of Sudbury is approximately a 25 minute drive.
The A12, giving access to London, Ipswich and the Suffolk Coast is located about five miles away. Stansted airport is less than hour.
BROADBAND
Wormingford has 2 types of Fibre Broadband available
Fibre to the Cabinet (FTTC)
The first is supplied through the BT network and is a ‘Fibre to the Cabinet’ service. This means that the Broadband service is provided along an existing copper cable from the Cabinet to your property.
Depending on how far you are away from the Cabinet will affect the broadband speed.
If you are very close (within ¼ of a mile) to the Cabinet then you could expect to receive up to 80Mb download and up to 20Mb upload. If you are further away, then the speed will drop away commensurate with the distance.
There are a range of Broadband Service Providers that you can choose from for this service.
Fibre to the Premises (FTTP, also called ‘Real Broadband’)
Fibre to the premises has become more recently available and can be ordered from 2 companies at present, County Broadband and Gigaclear.
You will need to check if the service is actually available now or if it is still being constructed and you are placing a ‘pre-order’.
As it’s name suggests this service is Fibre Broadband all the way to your property and whatever speed service you order that is the speed you should receive both for download and upload of data. Services generally start at 40Mb minimum and can be as much as 1000Mb.
Also with the ’FTTP’ service you might find that you have to change your existing telephones and any other services that are connected such as alarm systems or care lines.
INFORMATION
TENURE – Freehold
COUNCIL TAX - G
LOCAL AUTHORITY - Colchester
SERVICES
Mains electricity, water, oil fired central hearing and mains drainage
Disclaimer
Chewton Rose Estate Agents is the seller's agent for this property. Your conveyancer is legally responsible for ensuring any purchase agreement fully protects your position. We make detailed enquiries of the seller to ensure the information provided is as accurate as possible. Please inform us if you become aware of any information being inaccurate.
Brochures
Brochure 1- COUNCIL TAXA payment made to your local authority in order to pay for local services like schools, libraries, and refuse collection. The amount you pay depends on the value of the property.Read more about council Tax in our glossary page.
- Band: G
- PARKINGDetails of how and where vehicles can be parked, and any associated costs.Read more about parking in our glossary page.
- Yes
- GARDENA property has access to an outdoor space, which could be private or shared.
- Yes
- ACCESSIBILITYHow a property has been adapted to meet the needs of vulnerable or disabled individuals.Read more about accessibility in our glossary page.
- Ask agent
Chantry Drive, Wormingford
Add an important place to see how long it'd take to get there from our property listings.
__mins driving to your place
Your mortgage
Notes
Staying secure when looking for property
Ensure you're up to date with our latest advice on how to avoid fraud or scams when looking for property online.
Visit our security centre to find out moreDisclaimer - Property reference 10802_CWR080213370. The information displayed about this property comprises a property advertisement. Rightmove.co.uk makes no warranty as to the accuracy or completeness of the advertisement or any linked or associated information, and Rightmove has no control over the content. This property advertisement does not constitute property particulars. The information is provided and maintained by Chewton Rose, Colchester. Please contact the selling agent or developer directly to obtain any information which may be available under the terms of The Energy Performance of Buildings (Certificates and Inspections) (England and Wales) Regulations 2007 or the Home Report if in relation to a residential property in Scotland.
*This is the average speed from the provider with the fastest broadband package available at this postcode. The average speed displayed is based on the download speeds of at least 50% of customers at peak time (8pm to 10pm). Fibre/cable services at the postcode are subject to availability and may differ between properties within a postcode. Speeds can be affected by a range of technical and environmental factors. The speed at the property may be lower than that listed above. You can check the estimated speed and confirm availability to a property prior to purchasing on the broadband provider's website. Providers may increase charges. The information is provided and maintained by Decision Technologies Limited. **This is indicative only and based on a 2-person household with multiple devices and simultaneous usage. Broadband performance is affected by multiple factors including number of occupants and devices, simultaneous usage, router range etc. For more information speak to your broadband provider.
Map data ©OpenStreetMap contributors.
