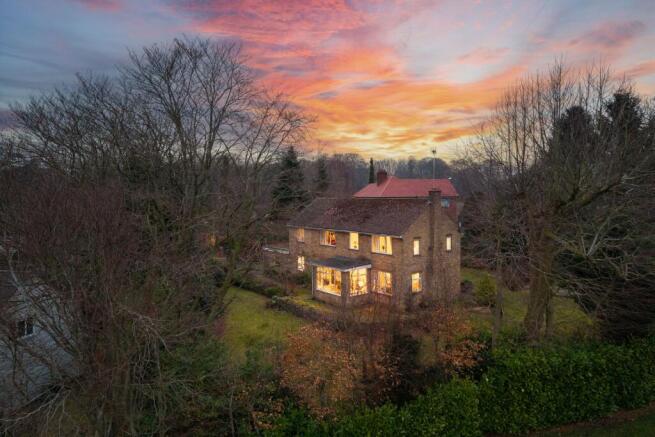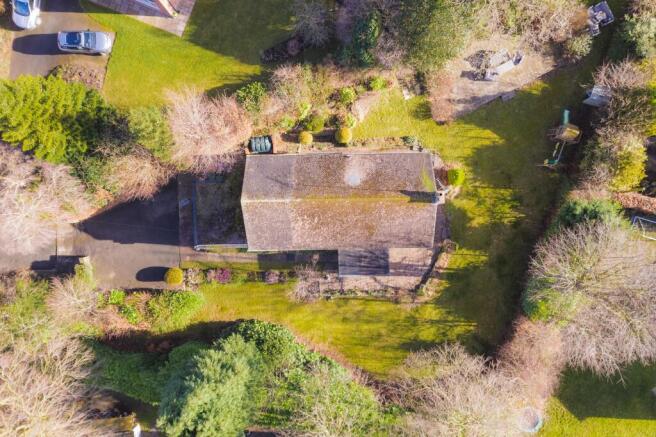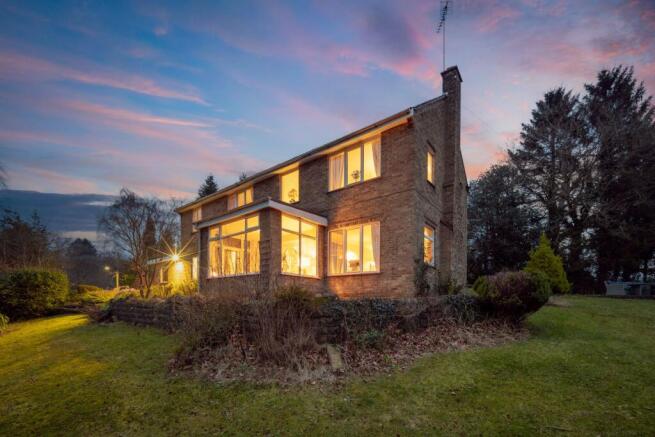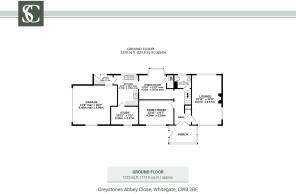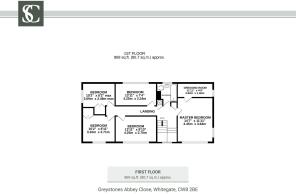Spacious and Private Whitegate home full of Potential

- PROPERTY TYPE
Detached
- BEDROOMS
5
- BATHROOMS
2
- SIZE
2,092 sq ft
194 sq m
- TENUREDescribes how you own a property. There are different types of tenure - freehold, leasehold, and commonhold.Read more about tenure in our glossary page.
Freehold
Key features
- See Video Tour
- Development Potential
- Planning Permission Approved: 22/02842/FUL
- Spacious Wrap Around Plot
- Quiet Cul De Sac Location
- Semi Rural Whitegate Setting
Description
Greystones, Abbey Close, Whitegate CW8 2BE
Sought-after setting
Hidden away in the heart of sought-after Whitegate, discover Greystones – a home enveloped in nature. Recently renovated and designed for family living, with large wraparound gardens, generous living spaces and endless potential to grow, Greystones is a place to put down roots, to dream and to embrace the peace and tranquillity of country living.
Turning left by the church in the village, white gates guide you almost into the woods, leading you to the quiet lane off which Greystones is tucked away. With plenty of parking for three cars on the driveway in front of the double garage, sense the serenity upon arrival, with only birdsong and the soft whisper of leaves on the breeze to be heard above the hush.
Light-filled living
Light streams into the large entrance porch, which offers abundant room for outdoor clothing, boots, prams or even a bike or two. Glazed inner doors allow the sunlight to follow you through into the entrance hall, where original woodblock parquet flooring, restored by the current owners, flows out, continuing throughout much of the ground floor.
A spacious and airy entrance hall, modern muted shades of white and grey blend with sparkling chandelier lighting for a calming arrival home.
Character meets comfort
On the right, herringbone flooring continues underfoot in the sitting room, where windows to two sides retain the constant light flow that defines this home. The original fireplace, within which an open fire crackles cosily, has been updated to a sophisticated shade of black; a motif replayed in the fittings of other areas of the home including the cloakroom and bathroom.
Balancing the sitting room, to the left of the entrance hall lies the snug, a cosy and bright room, where a grandly sized window brings the greenery of the countryside in. Currently serving as a family space, the snug functions as both a playroom for the children and television lounge for the adults, with ample room for a large sofa and toy storage.
Entertaining haven
The dining room is the heart of the home, connecting the entrance hallway with the kitchen. An entertaining haven, the bay window provides leafy views out to the mature planting of the garden, extending the room to create plenty of space for a dining table. Modern flooring mirrors the style of the parquet flooring, whilst beneath, original quarry tiles that also feature in the kitchen and utility room, have been retained.
Opening up from the dining room lies the kitchen, furnished with grey Shaker-style cabinetry and marble-style worktops, offering plenty of storage and preparation space, whilst appliances include an electric hob and oven. Opening up from the kitchen there is a room currently used as a treatment room, which could also serve as a home office, and a utility room with granite worktops also offering access out to the garden.
Ascend the broad staircase to the first-floor landing, where light streams in through a large window on the turn, also capturing views out over the fields and countryside.
Rest and refuge
Peacefully tucked away to the right is the master bedroom, a real refuge, carpeted underfoot and brimming in light from a large window overlooking the trees to the front, and another window to the side. Private and peaceful, the master bedroom also features a large walk-in wardrobe.
Freshen up in the family bathroom next door, recently refurbished by the current owners with large, metre-square grey tiling to the walls and containing a bath with overhead shower.
Moving along the landing, bedroom three to the side offers ample space for a double bed and drawers and is again suffused in light from the large window, framing views out over the field.
Nestled to the rear of the home, the second bedroom is a blissfully sized room, dressed in shades of grey, with enchanting views out over treetops.
At the end of the landing, two further bedrooms await, offering the potential to serve as nurseries, dressing rooms or home offices.
Grand designs
A home with grand design potential, ambitious plans have been approved to further transform and enhance Greystones - no small feat in an area where planning permission can be difficult to secure. Beautifully renovated by the current owners, there remains an exciting opportunity to extend Greystones in line with these original aspirations.
Under the current planning consents, one of the most striking changes would be to the front of the home, where the existing porch could be replaced with a larger, fully glazed structure extending up to the roof, creating a bold and contemporary entrance.
Inside, significant transformation is also planned: the spacious living room to the right of the stairs was originally intended to be doubled in size and repurposed as a stunning open-plan kitchen. This redesign would feature expansive bifold doors opening onto the garden, seamlessly connecting the indoor and outdoor spaces.
Upstairs, the plans allow for a double-storey extension in part, enhancing the master suite with an enlarged dressing room and the addition of a luxurious ensuite, elevating both its existing functionality and flair.
Family time
Nature’s playground, the large garden wraps around the home, brimming with mature borders rich in summer colour, with established rhododendrons that burst into vibrant pink bloom in late spring.
OWNER QUOTE: “The children adore the garden, they run from the back all the way around into the front.”
Secret garden rooms in the front and rear offer so much adventure for children, whilst the mature trees provide shelter, shade and privacy in the height of the summer months.
Relax and unwind on the patio with a glass of wine for barbecues with family and friends on sunny summer days; listen as the hum of the birds and bees plays nature’s soundtrack in the background, enhancing the tranquillity of the setting.
Wildlife thrives all around, adding to the charm of this countryside haven. Squirrels, foxes, and pheasants are regular visitors. The field at the back often hosts grazing sheep, while tractors passing by make for a favourite sight from the windows.
Out and about
Nestled in the heart of sought-after Whitegate, Greystones is a hidden retreat that perfectly balances rural tranquillity with a strong sense of community. While the home is surrounded by open space and mature trees for a peaceful, secluded feel, neighbouring homes nearby add to the sense of security, spaced well apart, ensuring privacy without feeling remote.
Ideal for nature lovers and families, Whitegate offers endless walking opportunities, with woodland tracks just moments from the doorstep. Whitegate Woods is a special highlight - residents here share ownership rights, meaning it’s truly their woods.
OWNER QUOTE: “The children often say, ‘let's go and play in our woods,’.”
The sense of togetherness in Whitegate extends beyond shared green spaces. Many homes have open fires or log burners and there exists an unspoken tradition for the community to gather wood, and distribute it amongst neighbours, ensuring everyone has what they need through the colder months.
Rural, but not remote, Greystones is incredibly well-connected with the A556 less than five minutes away, providing easy access to Altrincham, Manchester and Chester. Nearby stations at Hartford and Winsford offer rail links to cities near and far.
All you need for day-to-day living is close at hand, whether it’s a quick trip to The Hollies farm shop or a scenic cycle along the Whitegate Way. Call in for a thirst quencher, at local inn The Plough, or take a stroll through the woods, past the local golf course and along the river and canal for Sunday lunch at Hartford Hall.
Families are particularly well placed, with a host of local schools close by with primaries in Whitegate and Delamere and several secondary and independent schools in the surrounding towns.
A home designed to complement the outdoor lifestyle, Greystones is brimming with practical features such as its spacious utility room and large porch - perfect for kicking off muddy boots or parking a pram after a woodland wander.
With its rare combination of space, nature and connectivity, Greystones is a home brimming with potential; a real rural sanctuary nestled within a warm and welcoming community.
Disclaimer
The information Storeys of Cheshire has provided is for general informational purposes only and does not form part of any offer or contract. The agent has not tested any equipment or services and cannot verify their working order or suitability. Buyers should consult their solicitor or surveyor for verification. Photographs shown are for illustration purposes only and may not reflect the items included in the property sale. Please note that lifestyle descriptions are provided as a general indication. Regarding planning and building consents, buyers should conduct their own enquiries with the relevant authorities. All measurements are approximate. Properties are offered subject to contract, and neither Storeys of Cheshire nor its employees or associated partners have the authority to provide any representations or warranties.
EPC Rating: E
- COUNCIL TAXA payment made to your local authority in order to pay for local services like schools, libraries, and refuse collection. The amount you pay depends on the value of the property.Read more about council Tax in our glossary page.
- Band: G
- PARKINGDetails of how and where vehicles can be parked, and any associated costs.Read more about parking in our glossary page.
- Yes
- GARDENA property has access to an outdoor space, which could be private or shared.
- Yes
- ACCESSIBILITYHow a property has been adapted to meet the needs of vulnerable or disabled individuals.Read more about accessibility in our glossary page.
- Ask agent
Energy performance certificate - ask agent
Spacious and Private Whitegate home full of Potential
Add an important place to see how long it'd take to get there from our property listings.
__mins driving to your place
Your mortgage
Notes
Staying secure when looking for property
Ensure you're up to date with our latest advice on how to avoid fraud or scams when looking for property online.
Visit our security centre to find out moreDisclaimer - Property reference 974cbf78-0400-4739-924a-5a37a542e331. The information displayed about this property comprises a property advertisement. Rightmove.co.uk makes no warranty as to the accuracy or completeness of the advertisement or any linked or associated information, and Rightmove has no control over the content. This property advertisement does not constitute property particulars. The information is provided and maintained by Storeys of Cheshire, Cheshire. Please contact the selling agent or developer directly to obtain any information which may be available under the terms of The Energy Performance of Buildings (Certificates and Inspections) (England and Wales) Regulations 2007 or the Home Report if in relation to a residential property in Scotland.
*This is the average speed from the provider with the fastest broadband package available at this postcode. The average speed displayed is based on the download speeds of at least 50% of customers at peak time (8pm to 10pm). Fibre/cable services at the postcode are subject to availability and may differ between properties within a postcode. Speeds can be affected by a range of technical and environmental factors. The speed at the property may be lower than that listed above. You can check the estimated speed and confirm availability to a property prior to purchasing on the broadband provider's website. Providers may increase charges. The information is provided and maintained by Decision Technologies Limited. **This is indicative only and based on a 2-person household with multiple devices and simultaneous usage. Broadband performance is affected by multiple factors including number of occupants and devices, simultaneous usage, router range etc. For more information speak to your broadband provider.
Map data ©OpenStreetMap contributors.
