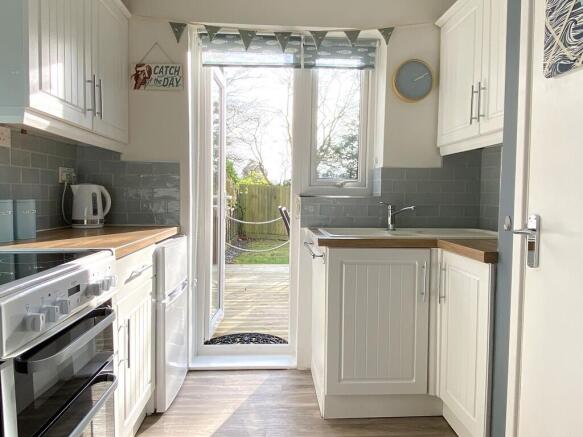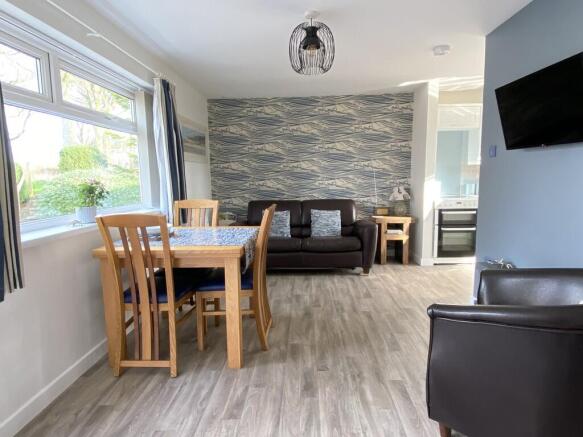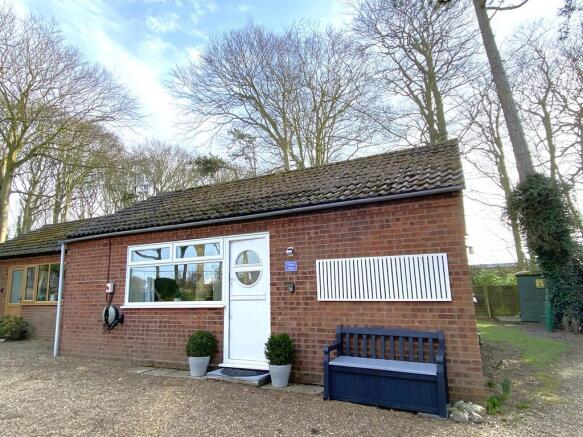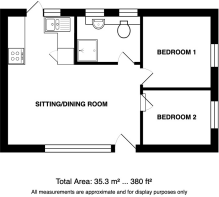
Weybourne

- PROPERTY TYPE
Semi-Detached Bungalow
- BEDROOMS
2
- BATHROOMS
1
- SIZE
Ask agent
Key features
- Stylish modern decor
- Open plan accommodation with distant view towards the sea view
- Fitted kitchen
- Two bedrooms
- Contemporary bathroom
- Hard wired smoke detectors and emergency lighting
- WIFI individually controlled heaters
- Vehicle charging point
- uPVC double glazing
- Use of garden and shed
Description
The village can be accessed via the 'Coasthopper' bus which runs a service along the A149 and for those looking for a more nostalgic arrival, by the Poppyline Steam railway. The mainline train station in Sheringham provides a service to Norwich which links through to London. The nearest airport is 25 miles away in Norwich.
Explore the National Trust properties of Felbrigg Hall, Sheringham Hall and Blickling Hall, that are just a short drive away, or enjoy beautiful coastal walks, from the doorstep.
Sheringham and Holt have thriving town centres with a wealth of boutiques, supermarkets, cafes, pubs and restaurants as well as leisure activities and health practitioners.
Description This immaculately presented semi-detached holiday chalet is situated within a tranquil, part-wooded holiday park in a beautiful village on the North Norfolk Coast. The property is just a short stroll from the local delicatessen/cafe, The Ship Inn, the recently re-opened Maltings with restaurant and bottle shop and the nearby bus stop. There are lovely walks on the nearby shingle beach or coastal path which can be enjoyed from the doorstep.
The accommodation is well laid out and comprises modern, open plan living accommodation with stylish decor leading into a fitted kitchen with access to the decked seating area at the rear. There are two double bedrooms and beautifully appointed, contemporary shower room.
The property offers all the comforts of a modern home, including individually WIFI controlled, modern electric heaters, positive input air ventilation system and electric vehicle charging point. Other benefits include uPVC double glazing and the use of the garden and shed at the rear which is maintained by the park. Please note that some furnishings may be available by separate negotiation.
The vendors have taken great steps towards making this a more efficient and environmentally friendly home;
The heaters have the ability to switch on remotely via an App - how lovely to arrive for a weekend retreat and find the chalet warm and cosy. The hot water is supplied by an instant heat water heater rather than a costly immersion heater. The Positive Input Ventilation (PIV) replaces stale air with fresh air creating a positive air pressure that pushes out damp air and prevents condensation. The PIV has a very low wattage integrated heater which act as frost protection for the whole of the chalet during the cold months and the vendor has found that this has a positive impact on insurance premiums but minimal running costs. The park has refuse disposal facilities with waste stream separation.
The property is offered for sale with no onward chain. Viewings will be limited to changeover days, so please allow plenty of time when booking.
Sitting/Dining Room 15' 7" x 9' 8" (4.75m x 2.95m) 'Solidor Plaza' stable door to sitting/dining room, UPVC double glazed window to front aspect distant sea views, two thermostatic controlled wall mounted electric heaters, flame effect fire, mounting and point for television, positive input air ventilation system. Opening to;
Kitchen 8' 0" x 5' 6" (2.44m x 1.68m) Beautifully fitted with a range of cottage style base units with wood effect working surfaces over, tiled splashback, matching wall units, one and a half bowl sink with mixer tap and drainer, built in storage cupboard housing electric consumer unit, power points and shelving, UPVC double glazed window and UPVC glazed door and window to rear garden with blinds.
Bedroom 1 8' 7" x 7' 10" (2.62m x 2.39m) Side aspect UPVC double glazed window with vertical blinds, thermostatically controlled wall mounted electric heater, loft hatch, two tall boy storage units.
Bedroom 2 8' 2" x 7' 10" (2.49m x 2.39m) Side aspect UPVC double glazed window with vertical blinds, wall mounted thermostatically controlled electric heater, power points with USB charger.
Shower Room 7' 7" x 5' 6" (2.31m x 1.68m) Beautifully fitted with a contemporary back to wall suite comprising vanity basin with mixer tap, units beneath, low level WC with concealed cistern, large shower cubicle with electric shower over, part tiled walls, wall mounted electric heated towel rail, extractor fan and two rear aspect UPVC double glazed windows with obscured glass and blinds.
Outside The property is accessed via a shingle driveway and includes a parking space adjacent to the electric vehicle charger at the front of the property. To the rear, is a decked seating area, enjoying a southerly aspect, which leads on to a well-tended lawn with mature trees. There is an outside tap and use of the garden shed with electric power. Please note, use of gardens parking and shed is included, but these do not form part of the lease. These gardens are maintained by the Holiday Park.
Services Mains, water, electricity and drainage.
Local Authority/Council Tax North Norfolk District Council, Holt Road, Cromer, NR2 79EN.
Tel .
Council Tax- This property is subject to business rates but has a nil value currently.
Services Mains, water, electricity and drainage.
Tenure The property is held on the balance of a 999 year lease from 29th September 1978.
Annual Ground Rent: £840
Annual Service Charge: £536.11
Annual buildings insurance: £275.97
EPC Rating The Energy Rating for this property is to follow. A full Energy Performance Certificate available on request.
Leasehold Properties Long residential leases often contain clauses which regulate the activities within individual properties for the benefit of all owners. Such regulated activities often (but not always) include keeping pets, subletting and running a business from home. If you have any specific questions about the lease of this property please ask a member of staff.
Important Agent Note Intending purchasers will be asked to provide original Identity Documentation and Proof of Address before solicitors are instructed.
We Are Here To Help If your interest in this property is dependent on anything about the property or its surroundings which are not referred to in these sales particulars, please contact us before viewing and we will do our best to answer any questions you may have.
- COUNCIL TAXA payment made to your local authority in order to pay for local services like schools, libraries, and refuse collection. The amount you pay depends on the value of the property.Read more about council Tax in our glossary page.
- Ask agent
- PARKINGDetails of how and where vehicles can be parked, and any associated costs.Read more about parking in our glossary page.
- Off street,EV charging
- GARDENA property has access to an outdoor space, which could be private or shared.
- Yes
- ACCESSIBILITYHow a property has been adapted to meet the needs of vulnerable or disabled individuals.Read more about accessibility in our glossary page.
- Ask agent
Weybourne
Add an important place to see how long it'd take to get there from our property listings.
__mins driving to your place
Your mortgage
Notes
Staying secure when looking for property
Ensure you're up to date with our latest advice on how to avoid fraud or scams when looking for property online.
Visit our security centre to find out moreDisclaimer - Property reference 101301038999. The information displayed about this property comprises a property advertisement. Rightmove.co.uk makes no warranty as to the accuracy or completeness of the advertisement or any linked or associated information, and Rightmove has no control over the content. This property advertisement does not constitute property particulars. The information is provided and maintained by Watsons, Norfolk. Please contact the selling agent or developer directly to obtain any information which may be available under the terms of The Energy Performance of Buildings (Certificates and Inspections) (England and Wales) Regulations 2007 or the Home Report if in relation to a residential property in Scotland.
*This is the average speed from the provider with the fastest broadband package available at this postcode. The average speed displayed is based on the download speeds of at least 50% of customers at peak time (8pm to 10pm). Fibre/cable services at the postcode are subject to availability and may differ between properties within a postcode. Speeds can be affected by a range of technical and environmental factors. The speed at the property may be lower than that listed above. You can check the estimated speed and confirm availability to a property prior to purchasing on the broadband provider's website. Providers may increase charges. The information is provided and maintained by Decision Technologies Limited. **This is indicative only and based on a 2-person household with multiple devices and simultaneous usage. Broadband performance is affected by multiple factors including number of occupants and devices, simultaneous usage, router range etc. For more information speak to your broadband provider.
Map data ©OpenStreetMap contributors.







