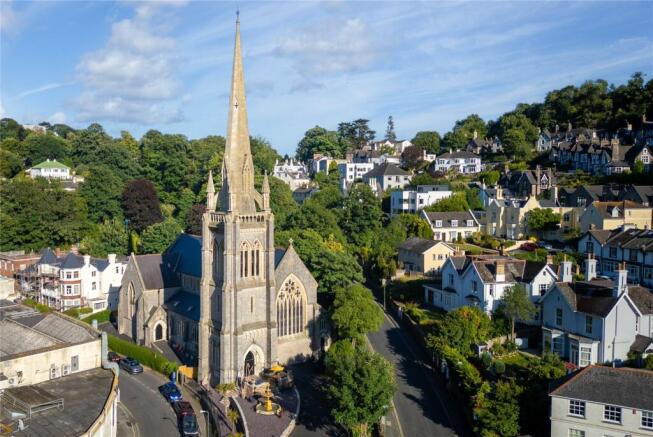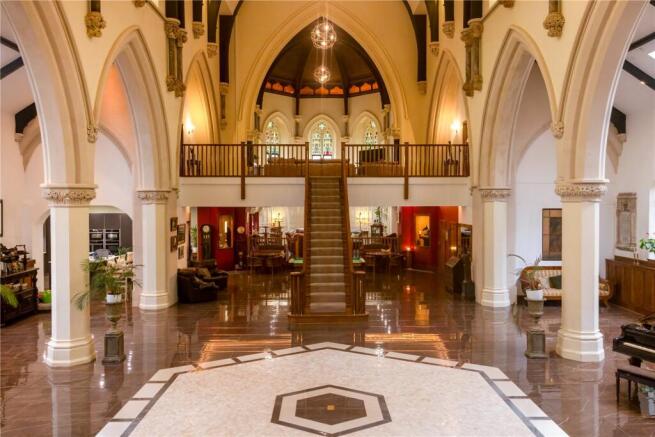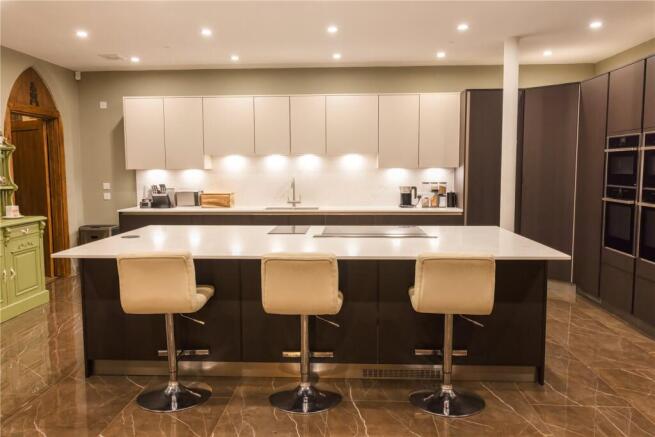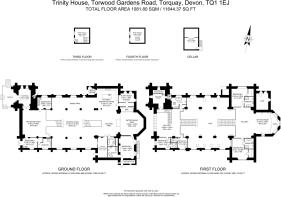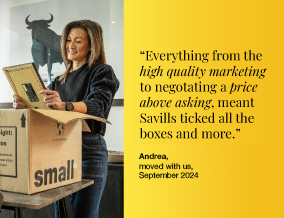
Torwood Gardens Road, Torquay, Devon, TQ1

- PROPERTY TYPE
Detached
- BEDROOMS
7
- BATHROOMS
8
- SIZE
11,644 sq ft
1,082 sq m
- TENUREDescribes how you own a property. There are different types of tenure - freehold, leasehold, and commonhold.Read more about tenure in our glossary page.
Freehold
Key features
- Victorian Gothic Church
- Restored and converted by master craftsmen to a truly unique contemporary home
- Low cost, five air-source heat pump heating system
- Grade II listed
- Including a restored spired tower with harbour views
- Close proximity to Torquay's Harbour and Yacht Marina
Description
Description
Trinity House is a Grade II listed gothic revival home, with exceptional craftsmanship and superb harbour and coastal views. A remarkable example of Victorian gothic revival design, the building has been reimagined as an extraordinary contemporary home. Meticulously restored by the current owners with an exacting eye for detail, this former church now offers an exquisite balance of grand ecclesiastical features and modern luxury, situated just moments from Torquay’s harbourside.
Set behind private electric gates, the property is approached via a secure driveway leading to ample parking, a sun terrace, and a tranquil woodland garden. The striking exterior, built from locally quarried stone, retains its original character, while the Welsh slate roof has been entirely reconstructed and replaced, adding extensive insulation.
The heart of the home is an awe-inspiring central nave, now transformed into a spectacular open-plan living space. Lofty ceilings and elegant Gothic arches, with magnificent stained-glass windows create a truly dramatic setting, beautifully illuminated by state-of-the-art GAP LED smart lighting.
Measuring just over 11,500 sqft in total, the accommodation is arranged to offer both versatility and privacy creating cosy living spaces. An incredibly welcoming entrance vestibule leads to a cosy reception area that opens to the vast central nave. At the far end of the nave, the bespoke kitchen, designed by Masterclass, is a statement in both style and functionality, complete with high-end appliances, ample storage and a central island, also offering plenty of space for a sizeable breakfast table.
The kitchen opens to the former chancel and altar area that has been brilliantly reimagined as a stylish reception space, bar and billiard room. The sides of the nave create perfect dining and music spaces, with two symmetrical staircases rising to the gallery first floors, adding to the scale and grandeur. From the billiard area, an office room features a charming William Morris-style interior window and access to the woodland garden, also features character wooden panelled walls.
The seven lavish and well-appointed bedrooms are accompanied by seven luxurious bathrooms, six of which are en suite. The ground floor principal bedroom suite, set within the original vestry, which enjoys direct garden access, a dressing room and an exquisite en suite, featuring Porcelanosa tiling, a freestanding bath and a walk-in shower. Two further bedrooms, one of which is en suite, complete the ground floor. Four further en suite bedrooms lead off from the two gallery spaces that superbly overlook the central nave. A large sitting room space from one of the galleries also overlooks the nave. Of note, there are two void spaces that would easily be converted to additional bedroom or bathroom spaces, if desired.
A rare and distinctive feature of Trinity House is the beautifully converted church tower, which now offers three additional living spaces and spire rooms, featuring exposed stone walls and a vaulted wood ceiling. At the top of the tower, an enchanting hideaway provides a truly spectacular vantage point, offering unrivalled panoramic views across the harbour and out to sea.
The meticulous restoration of Trinity House has been carried out by master craftsmen, including the expert team responsible for restoring the stained glass at Exeter Cathedral. Every element of modern living has been thoughtfully integrated, from underfloor heating powered by five air-source heat pumps giving surprisingly low cost heating, to a cutting-edge fire alarm system with mist-head fire suppression. The entire home is equipped with built-in speakers, allowing for zoned audio throughout, while the intercom entry system ensures convenience and security. Heritage Velux windows provide excellent ventilation, fitted with rain sensors for effortless climate control (excluding the principal bedroom), and electric vehicle charging.
Location
A stone’s throw from Torquay’s vibrant harbourside on the English Riviera, Trinity House is located just moments from the marina, charming independent boutiques, and a dynamic selection of cafés and fine dining establishments, with the sandy beaches, world-class sailing events, and the annual English Riviera Air Show.
Torquay is a thriving coastal town located in Torbay, approximately 18 miles south of Exeter and 28 miles to the east of Plymouth. The town provides a full range of services and amenities including a variety of primary and secondary schools and a hospital. Torquay is a traditional seaside town, known for it's beaches including Babbacombe and Oddicombe.
Torquay benefits from excellent transport links, including a direct trainline to London via mainline stations at Exeter and Plymouth. Additionally, Exeter and Bristol airports provide international flight options, making domestic and global travel easy to access. The area has a selection of state and independent schools, including the renowned Torquay Grammar Schools.
The surrounding historic towns of Salcombe, Dartmouth, Totnes and Teignmouth are easily reached and enjoyed, and the picturesque Dartmoor National Park also close to hand.
Square Footage: 11,644 sq ft
Directions
What3words ///globe.catch.races
Additional Info
Services: Five air-source heat pump heating system, with underfloor heating. Mains water, gas, electricity and drainage connected.
Brochures
Web DetailsParticulars- COUNCIL TAXA payment made to your local authority in order to pay for local services like schools, libraries, and refuse collection. The amount you pay depends on the value of the property.Read more about council Tax in our glossary page.
- Band: H
- PARKINGDetails of how and where vehicles can be parked, and any associated costs.Read more about parking in our glossary page.
- Yes
- GARDENA property has access to an outdoor space, which could be private or shared.
- Yes
- ACCESSIBILITYHow a property has been adapted to meet the needs of vulnerable or disabled individuals.Read more about accessibility in our glossary page.
- Ask agent
Energy performance certificate - ask agent
Torwood Gardens Road, Torquay, Devon, TQ1
Add an important place to see how long it'd take to get there from our property listings.
__mins driving to your place
Explore area BETA
Torquay
Get to know this area with AI-generated guides about local green spaces, transport links, restaurants and more.
Your mortgage
Notes
Staying secure when looking for property
Ensure you're up to date with our latest advice on how to avoid fraud or scams when looking for property online.
Visit our security centre to find out moreDisclaimer - Property reference EXS240229. The information displayed about this property comprises a property advertisement. Rightmove.co.uk makes no warranty as to the accuracy or completeness of the advertisement or any linked or associated information, and Rightmove has no control over the content. This property advertisement does not constitute property particulars. The information is provided and maintained by Savills, Exeter. Please contact the selling agent or developer directly to obtain any information which may be available under the terms of The Energy Performance of Buildings (Certificates and Inspections) (England and Wales) Regulations 2007 or the Home Report if in relation to a residential property in Scotland.
*This is the average speed from the provider with the fastest broadband package available at this postcode. The average speed displayed is based on the download speeds of at least 50% of customers at peak time (8pm to 10pm). Fibre/cable services at the postcode are subject to availability and may differ between properties within a postcode. Speeds can be affected by a range of technical and environmental factors. The speed at the property may be lower than that listed above. You can check the estimated speed and confirm availability to a property prior to purchasing on the broadband provider's website. Providers may increase charges. The information is provided and maintained by Decision Technologies Limited. **This is indicative only and based on a 2-person household with multiple devices and simultaneous usage. Broadband performance is affected by multiple factors including number of occupants and devices, simultaneous usage, router range etc. For more information speak to your broadband provider.
Map data ©OpenStreetMap contributors.
