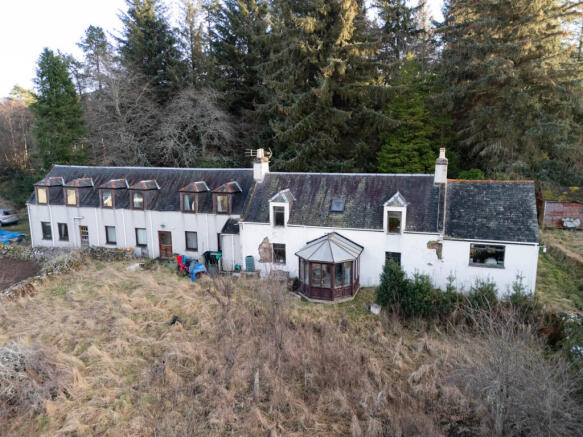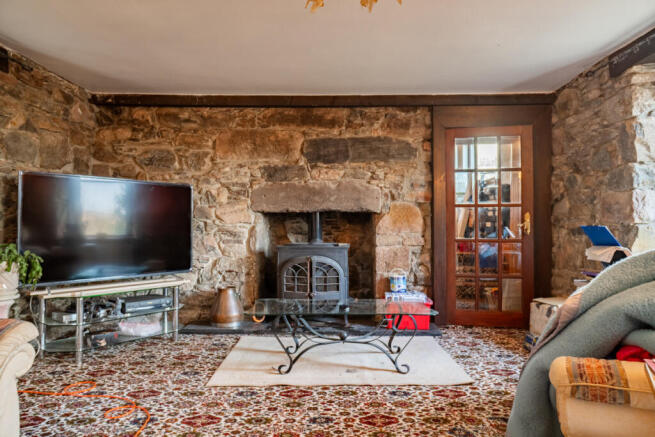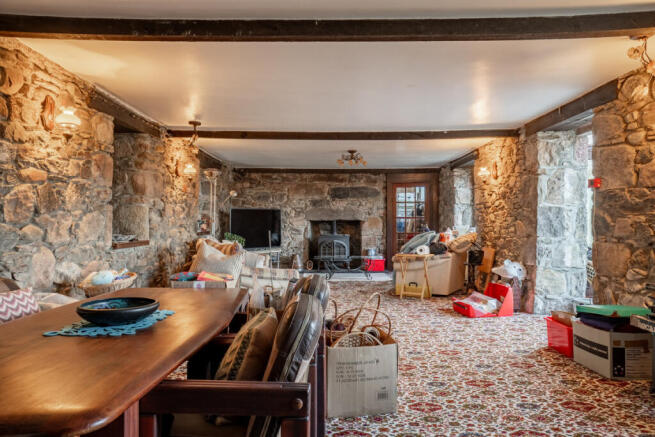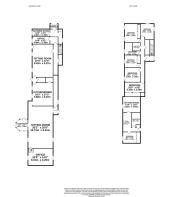Wester Galcantray, Nairn, IV12 5XX

- PROPERTY TYPE
Cottage
- BEDROOMS
5
- BATHROOMS
3
- SIZE
4,123 sq ft
383 sq m
- TENUREDescribes how you own a property. There are different types of tenure - freehold, leasehold, and commonhold.Read more about tenure in our glossary page.
Freehold
Key features
- Expansive Detached Home with Endless Potential
- Traditional Drawing Room With Stone Walls
- Bright Conservatory With Garden Views
- Spacious Gravel Driveway For Multiple Cars
- Fantastic Blank Canvas For Development
- Self-Contained Flat With Private Entrance
- Large Country-Style Kitchen With Aga
- 1.78-Acre Garden With Mature Trees
- Private, Rural Setting Near Inverness & Nairn
- Opportunity To Modernise And Increase Value
Description
A private gravel driveway leads up to the house, where the charming traditional exterior is surrounded by mature trees and greenery. Stepping inside, the spacious hallway leads to the impressive main living room, a generously sized and inviting space with dual-aspect windows that bathe the room in natural light. This versatile area provides ample room for a variety of furniture layouts, whether you envision a cosy family lounge, an elegant entertaining space, or a relaxed retreat.
The heart of the home is the vast kitchen and dining space, featuring wood cabinetry, black worktops, tiled flooring and a stunning red AGA. The extensive worktops and storage make this a fantastic space for cooking and entertaining, while the traditional styling enhances the Highland charm. The room is sufficiently sized to accommodate a family dining table and chairs, creating a warm and inviting space. The adjoining utility room provides additional storage and laundry facilities.
Leading from the kitchen, the drawing room is a truly character-filled space, exuding warmth and traditional charm. Exposed stone walls bring a rustic appeal, while wooden ceiling beams add to the room’s timeless aesthetic. This generous space is ideal for both relaxed evenings by the multi-fuel stove and hosting guests in a unique and inviting setting. Deep-set windows allow for natural light while maintaining the room’s cosy atmosphere. Extending from the drawing room, the bright conservatory offers a tranquil retreat with panoramic views over the garden. With its large windows and glass ceiling, this space is the perfect spot to unwind, entertain or enjoy a morning coffee surrounded by nature.
On the ground floor, there is also a well-proportioned study/home office, offering a quiet and private space perfect for remote work, reading or creative projects. Next door to the study is a spacious shower room, designed for both practicality and convenience. The room features a large shower cubicle with an electric shower, toilet and a wash hand basin, all set against a stylish combination of white and green tiling that adds a touch of character. A radiator ensures warmth and comfort, making this an ideal addition to the home.
Completing the ground floor is an additional reception space, a highly versatile area that could serve as a hobby room, formal dining area or even a downstairs bedroom. With neutral décor and plenty of space for furniture, this room provides endless opportunities to tailor the home to your lifestyle, whether you need a playroom, a music room or a welcoming guest bedroom.
The first floor boasts five bedrooms, each offering its own unique charm and endless potential for customisation. Whether designed as restful retreats, stylish guest rooms or practical family spaces, these rooms provide a fantastic foundation to create the perfect living environment. Some bedrooms benefit from built-in wardrobes, providing excellent storage solutions, while others offer picturesque views over the surrounding gardens and rolling countryside.
The largest bedroom is a particularly generous double, featuring a spacious built-in wardrobe with mirror-fronted sliding doors, offering ample space for clothing and accessories. Additionally, this room includes a private sink area, a convenient feature that adds extra functionality without compromising the aesthetic of the space.
The property’s bathroom features a striking wood-panelled green bath, a matching sink and a coordinating toilet, adding a traditional touch. The space is well-lit, with neutral tones complementing the original features, while tiled sections around the bath provide practicality and ease of maintenance.
For added convenience, a separate shower room is also located on this floor. Fitted with a shower cubicle and electric shower, as well as a matching green toilet and sink, this additional facility helps ease the morning rush, ensuring comfort for a large family or visiting guests. Whether maintaining the property’s traditional aesthetic or modernising to suit contemporary tastes, these spaces offer endless opportunities to create a dream home tailored to your vision.
The self-contained flat has its own private entrance, making it perfect for extended family, guests, or rental income. This separate living space includes a double bedroom with a built-in wardrobe, a spacious living room with a fireplace, a traditional white kitchen and a private shower room.
The outdoor space is equally impressive, with 1.78 acres of land offering a mix of mature trees, lawned areas and paved sections. A gravel driveway provides ample parking, and there are multiple timber sheds and external storage options.
With endless potential, Crofters offers a rare opportunity to create an expansive family home, a charming B&B or a luxurious holiday let in a stunning Highland countryside setting. Whether you’re looking for a rural retreat or a business opportunity, this Highland gem is waiting for your vision. Arrange a viewing today to explore the endless possibilities this property has to offer!
About Wester Galcantray
Wester Galcantray, located in the historic parish of Cawdor, offers a serene and picturesque rural lifestyle steeped in heritage. Set amidst gently rolling hills, lush farmland and ancient woodlands, this charming area provides an idyllic retreat for those seeking peace, natural beauty and a connection with Scotland’s storied past. Its proximity to the renowned Cawdor Castle, immortalised by Shakespeare’s Macbeth, adds a distinctive cultural allure to the region.
While Wester Galcantray itself is a quiet, isolated hamlet, residents benefit from convenient access to local amenities in nearby Cawdor and Nairn. These towns offer essential services including shops, cafes and healthcare facilities, ensuring that day-to-day needs are met. Excellent transport links, notably the A9 and regular bus services, facilitate easy commuting to Inverness and other larger towns for additional shopping, dining and entertainment options.
Families are well-catered for with access to quality education, as local primary schools serve the surrounding villages in Cawdor and Croy while secondary education is available in Nairn. With its captivating natural setting, Wester Galcantray is an appealing destination for those looking to buy a property and embrace a relaxed Highland lifestyle.
General Information:
Services: Mains Water, Electric & Gas
Council Tax Band: F
EPC Rating: D(56)
Entry Date: Early entry available
Home Report: Available on request.
Viewings: 7 Days accompanied by agent.
- COUNCIL TAXA payment made to your local authority in order to pay for local services like schools, libraries, and refuse collection. The amount you pay depends on the value of the property.Read more about council Tax in our glossary page.
- Band: F
- PARKINGDetails of how and where vehicles can be parked, and any associated costs.Read more about parking in our glossary page.
- Yes
- GARDENA property has access to an outdoor space, which could be private or shared.
- Yes
- ACCESSIBILITYHow a property has been adapted to meet the needs of vulnerable or disabled individuals.Read more about accessibility in our glossary page.
- Ask agent
Wester Galcantray, Nairn, IV12 5XX
Add an important place to see how long it'd take to get there from our property listings.
__mins driving to your place
Your mortgage
Notes
Staying secure when looking for property
Ensure you're up to date with our latest advice on how to avoid fraud or scams when looking for property online.
Visit our security centre to find out moreDisclaimer - Property reference RX481095. The information displayed about this property comprises a property advertisement. Rightmove.co.uk makes no warranty as to the accuracy or completeness of the advertisement or any linked or associated information, and Rightmove has no control over the content. This property advertisement does not constitute property particulars. The information is provided and maintained by Hamish Homes Ltd, Inverness. Please contact the selling agent or developer directly to obtain any information which may be available under the terms of The Energy Performance of Buildings (Certificates and Inspections) (England and Wales) Regulations 2007 or the Home Report if in relation to a residential property in Scotland.
*This is the average speed from the provider with the fastest broadband package available at this postcode. The average speed displayed is based on the download speeds of at least 50% of customers at peak time (8pm to 10pm). Fibre/cable services at the postcode are subject to availability and may differ between properties within a postcode. Speeds can be affected by a range of technical and environmental factors. The speed at the property may be lower than that listed above. You can check the estimated speed and confirm availability to a property prior to purchasing on the broadband provider's website. Providers may increase charges. The information is provided and maintained by Decision Technologies Limited. **This is indicative only and based on a 2-person household with multiple devices and simultaneous usage. Broadband performance is affected by multiple factors including number of occupants and devices, simultaneous usage, router range etc. For more information speak to your broadband provider.
Map data ©OpenStreetMap contributors.




