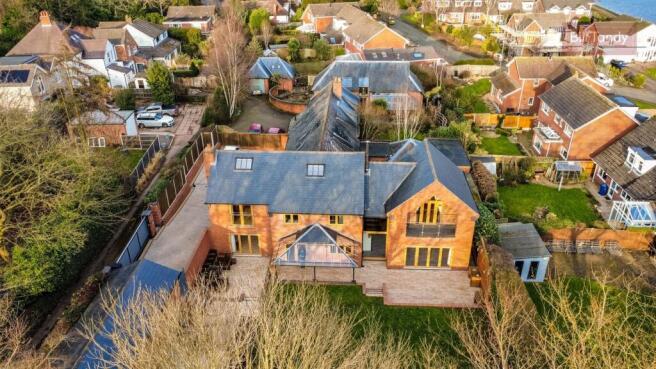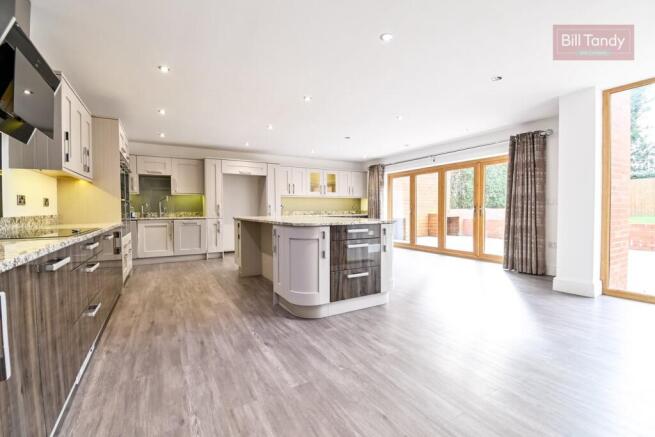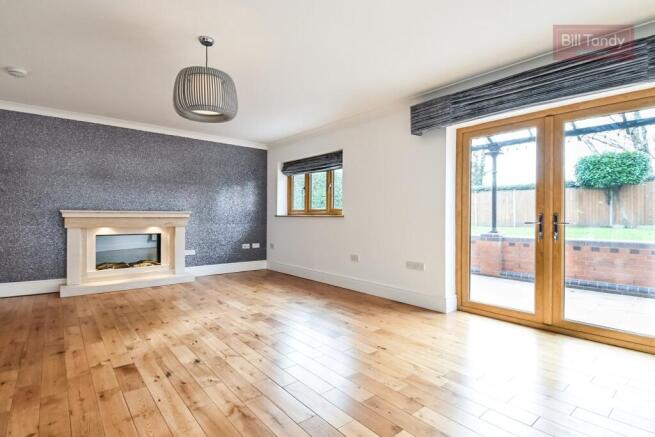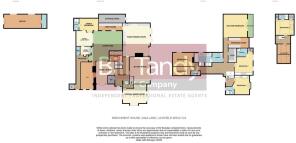Gaia Lane, Lichfield, WS13

- PROPERTY TYPE
House
- BEDROOMS
6
- BATHROOMS
5
- SIZE
Ask agent
- TENUREDescribes how you own a property. There are different types of tenure - freehold, leasehold, and commonhold.Read more about tenure in our glossary page.
Freehold
Description
Enjoying one of Lichfield's prime residential locations and extending to some 4,500 square feet overall, this remarkable family home is one of Lichfield's gems. Discreetly set off Parchment Walk behind an electric gated entrance, the true extent of the property will only be fully appreciated following an internal inspection. Beautifully equipped throughout the accommodation has a quality and substance to it, entirely commensurate with the extent of the accommodation and its setting. The accommodation extends to four reception rooms, together with the huge family breakfast kitchen with a kitchen prep room and separate boiler/laundry room. The master bedroom suite is truly stunning, not only boasting a glass fronted balcony with views of the cathedral spires, but also having both a walk-in dressing room, further walk-in wardrobe and a truly exquisite en suite bathroom with twin showers. There are four further double bedrooms on the first floor, two of which being en suite, with two further rooms on the second floor, again one of which is en suite. Outside there is a large self contained brick office with its own W.C. perfect for those now working from home. The setting within Lichfield is hard to beat, within a Conservation Area and with glorious views across the cathedral school playing fields to the eastern aspect of the cathedral with its magnificent triple spires. A short walk takes you into the heart of the cathedral city where a broad choice of shopping and leisure facilities and a cosmopolitan range of restaurants and eateries awaits. A truly unique family home, exquisitely presented with quality fixtures and fittings throughout. Without doubt an early viewing is essential to truly appreciate.
RECEPTION HALL
approached via a PVC composite entrance door and having solid oak flooring, video entry'phone system and door to:
FITTED GUESTS CLOAKROOM
having washstand with enamel wash hand basin and mono bloc mixer tap, close coupled W.C. and chrome heated towel rail/radiator.
FAMILY SITTING ROOM
6.12m x 4.65m (20' 1" x 15' 3") a charming room with a continuation of the solid oak flooring, central limestone contemporary fireplace with electric real flame effect fire, double French doors out to the rear covered patio, two contemporary radiators and T.V. and media points.
FORMAL DINING ROOM
5.48m x 4.45m (18' 0" x 14' 7") with brick fireplace with open fire and marble hearth, triple bi-fold doors to the rear garden, a continuation of the solid oak flooring and contemporary radiator.
STUNNING FAMILY BREAKFAST KITCHEN
7.66m x 6.26m (25' 2" x 20' 6") an outstanding room having a quality range of fixtures and fittings including extensive marble work tops with base storage cupboards and drawers, extensive wall mounted storage cupboards, built-in appliances include twin Neff double ovens with grills, five ring induction hob with contemporary extractor fan, twin integrated dishwashers, space and plumbing for American style fridge/freezer, central island unit with further cupboard and drawer space, feature fireplace with cast-iron multi fuel burner standing on a marble hearth with timber beam mantel, quadruple French and bi-fold doors opening to the rear patio, low energy downlighters, LVT flooring, kickspace skirting heaters, one and a half bowl sink with Grohe kettle tap, wall lighting, decorative cabinet lighting and door to:
PREPARATION KITCHEN
5.39m x 1.74m (17' 8" x 5' 9") having marble work top, additional cupboards and drawers and PVC door and window to inner courtyard.
COAT AND BOOT FROM
approached from the hallway and being fully fitted with shelving, hanging and drawer space and door to:
BOILER/LAUNDRY ROOM
with twin Worcester gas central heating boilers, two Joule pressurised hot water cylinder systems, marble work top, base storage cupboards, space and plumbing for two washing machines and tumble dryer, one and a half bowl sink with mixer tap and two Velux skylights.
FAMILY ROOM
5.16m x 4.29m (16' 11" x 14' 1") with dual aspect UPVC double glazed double French doors to rear garden, solid oak flooring, contemporary radiator, downlighters and door to:
GYMNASIUM
6.46m x 3.42m (21' 2" x 11' 3") a versatile with a gym area, solid oak flooring, two UPVC double glazed windows to front, door to rear courtyard, downlighters and contemporary radiators.
GENEROUS FIRST FLOOR LANDING
with twin Velux skylights.
STUNNING MASTER BEDROOM SUITE
Bedroom Area
5.36m x 4.40m (17' 7" x 14' 5") with a magnificent high vaulted ceiling, solid oak flooring, T.V. and media points, three radiators and glazed double French doors opening onto the glazed BALCONY with wonderful views across to the cathedral across the Cathedral school playing fields. Door to:
Dressing Room
4.00m x 2.15m (13' 1" x 7' 1") fully fitted with extensive shelving, hanging and drawer space, solid oak flooring, radiator and downlighters.
Walk-in Wardrobe
2.73m x 1.66m (8' 11" x 5' 5") again with quality fitted shelving, hanging and drawer space, downlighters, radiator and solid oak flooring.
Luxury En Suite Bathroom
6.58m x 2.10m (21' 7" x 6' 11") this truly stunning split level bathroom has comprehensive wall and floor tiling, large bath with tiled surround and waterfall tap, vanity unit with twin wash hand basins with mono bloc mixer taps and cupboard and drawer space below, twin walk-in fully tiled shower cubicles with thermostatic shower fitments including hose and drencher suites, W.C., additional vanity unit with wash hand basin with mono bloc mixer tap and cupboard space, Velux skylight, dormer window, downlighters, chrome heated towel rails/radiators.
BEDROOM TWO
5.33m x 3.63m (17' 6" x 11' 11") with fitted wardrobes with contemporary sliding doors and central dressing table, built-in store cupboard, two double glazed windows to rear, two radiators, solid oak flooring and door to:
LUXURY EN SUITE SHOWER ROOM
with a large quadrant corner shower cubicle with thermostatic Grohe shower fitment, vanity unit with wash hand basin with mixer tap and cupboard and drawer space, close coupled W.C., chrome heated towel rail/radiator, electric shaver point, downlighters and extractor fan.
BEDROOM THREE
4.43m x 3.47m (14' 6" x 11' 5") with fitted wardrobes with contemporary sliding doors and central dressing table, double glazed double French doors opening to a glazed Juliette BALCONY with fabulous views, solid oak flooring, contemporary radiator and door to:
FURTHER LUXURY EN SUITE SHOWER ROOM
with large walk-in corner quadrant shower cubicle with Grohe thermostatic shower fitment, wash hand basin with mono bloc mixer tap, close coupled W.C., comprehensive floor and wall tiling, chrome heated towel rail/radiator, electric shaver point, extractor fan, coving and downlighters.
BEDROOM FOUR
4.88m x 3.06m (16' 0" x 10' 0") with UPVC double glazed window to rear, radiator and downlighters.
BEDROOM FIVE
4.88m x 2.05m (16' 0" x 6' 9") with Velux skylight, downlighters and radiator.
SHOWER ROOM
with large tiled shower cubicle with thermostatic shower fitment, close coupled W.C., vanity wash hand basin with mono bloc mixer tap, Velux skylight and downlighters.
SECOND FLOOR LANDING
with Velux skylight, radiator and door to:
BEDROOM SIX
4.28m x 3.50m (14' 1" x 11' 6") built into the eaves with restricted headroom ad having wide Velux skylight, radiator, access to under eaves storage, solid oak flooring and door to:
EN SUITE SHOWER ROOM
with tiled shower cubicle with thermostatic shower fitment, wash hand basin with mono bloc mixer tap, close coupled W.C., chrome heated towel rail/radiator, Velux skylight, downlighters and extractor fan.
DRESSING ROOM/BEDROOM SEVEN
3.85m x 3.18m overall (12' 8" x 10' 5" overall) again within the eaves with restricted headroom having wide Velux skylight, fitted shelving and drawer space, radiator and solid oak flooring.
OUTSIDE
The property is set off Parchment Walk with a sliding gated entrance leading to the generous parking area with parking and turning for several cars, external lighting and gated access to the rear. To the rear of the property is a wonderful private garden designed for entertaining with porcelain tiled patio area with cast-iron and glass canopy providing perfect shelter from inclement weather, walled, fenced and hedged perimeters, lawn, hardstanding, external lighting and power points. There is also a very useful dog shower room.
SELF CONTAINED ANNEX
The self-contained annexe comprises a fitted kitchen, sitting room, bedroom and ensuite shower room. Ideal for a dependent relative or to let out.
HOME OFFICE
with UPVC double glazed double entrance doors, window to rear, light and power and door to SEPARATE W.C. with close coupled W.C. and wash hand basin.
COUNCIL TAX
Band F.
FURTHER INFORMATION/SUPPLIES
Mains drainage, water, electricity and gas connected. Telephone and Broadband connected. For broadband and mobile phone speeds and coverage, please refer to the website below:
Brochures
Brochure 1- COUNCIL TAXA payment made to your local authority in order to pay for local services like schools, libraries, and refuse collection. The amount you pay depends on the value of the property.Read more about council Tax in our glossary page.
- Band: F
- PARKINGDetails of how and where vehicles can be parked, and any associated costs.Read more about parking in our glossary page.
- Driveway
- GARDENA property has access to an outdoor space, which could be private or shared.
- Yes
- ACCESSIBILITYHow a property has been adapted to meet the needs of vulnerable or disabled individuals.Read more about accessibility in our glossary page.
- Ask agent
Gaia Lane, Lichfield, WS13
Add an important place to see how long it'd take to get there from our property listings.
__mins driving to your place
Your mortgage
Notes
Staying secure when looking for property
Ensure you're up to date with our latest advice on how to avoid fraud or scams when looking for property online.
Visit our security centre to find out moreDisclaimer - Property reference 28667070. The information displayed about this property comprises a property advertisement. Rightmove.co.uk makes no warranty as to the accuracy or completeness of the advertisement or any linked or associated information, and Rightmove has no control over the content. This property advertisement does not constitute property particulars. The information is provided and maintained by Bill Tandy & Co, Lichfield. Please contact the selling agent or developer directly to obtain any information which may be available under the terms of The Energy Performance of Buildings (Certificates and Inspections) (England and Wales) Regulations 2007 or the Home Report if in relation to a residential property in Scotland.
*This is the average speed from the provider with the fastest broadband package available at this postcode. The average speed displayed is based on the download speeds of at least 50% of customers at peak time (8pm to 10pm). Fibre/cable services at the postcode are subject to availability and may differ between properties within a postcode. Speeds can be affected by a range of technical and environmental factors. The speed at the property may be lower than that listed above. You can check the estimated speed and confirm availability to a property prior to purchasing on the broadband provider's website. Providers may increase charges. The information is provided and maintained by Decision Technologies Limited. **This is indicative only and based on a 2-person household with multiple devices and simultaneous usage. Broadband performance is affected by multiple factors including number of occupants and devices, simultaneous usage, router range etc. For more information speak to your broadband provider.
Map data ©OpenStreetMap contributors.







