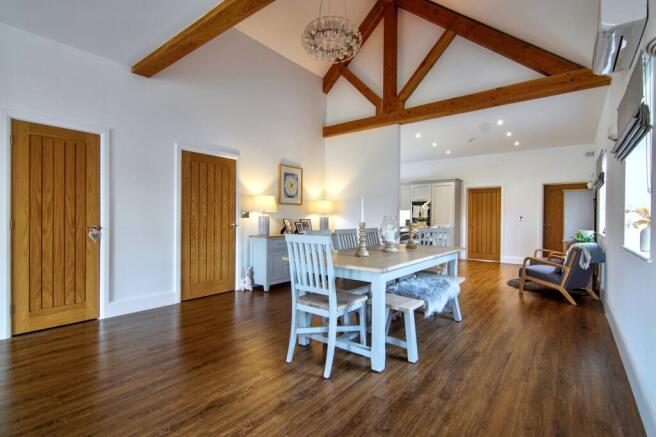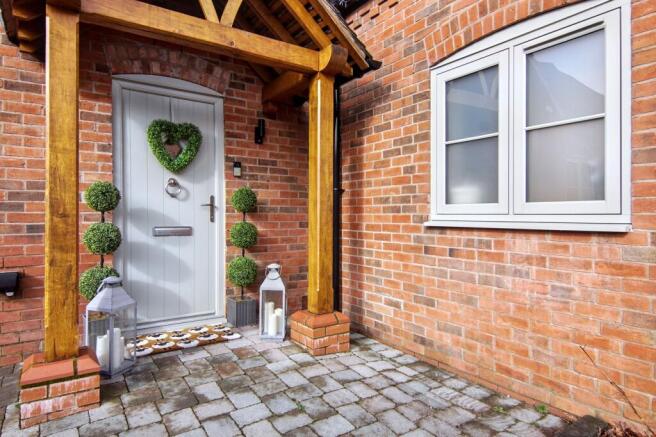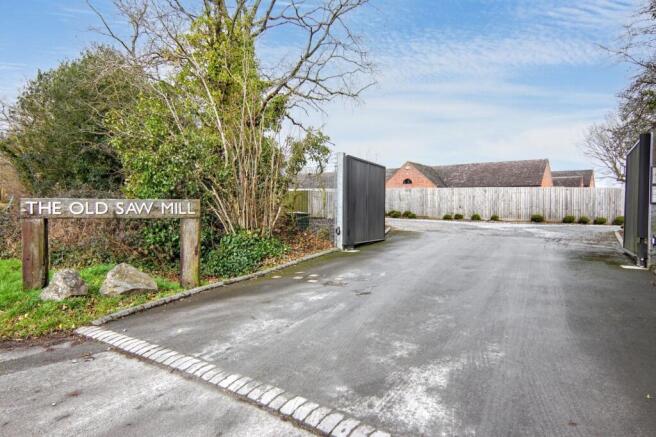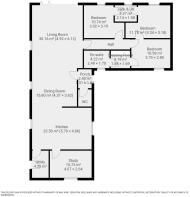Maple Tree Barn, The Old Sawmill 10 Harvest Hill Lane, CV5

- PROPERTY TYPE
Semi-Detached
- BEDROOMS
3
- BATHROOMS
2
- SIZE
1,604 sq ft
149 sq m
- TENUREDescribes how you own a property. There are different types of tenure - freehold, leasehold, and commonhold.Read more about tenure in our glossary page.
Freehold
Key features
- Location - The Old Saw Mill
- Private Gated Community
- Private Drive and Substantial Parking
- Open Plan Kitchen Diner & Living Area
- Master Bedroom With En-Suite
- Jack & Jill Ensuite Between Two Bedrooms
- Extremely High Specification
- Underfloor Heating & Air Conditioning
- Approx. Total Floor Area Sq. M. 149
- EPC Currently: C Potential: B
Description
Property location
The Old Saw Mill
See the brochure section below for comprehensive overview of the property and location.
We have built the Key Facts for Buyers Guide to give you information on local schools with their ratings, satellite view so that you can see the surrounding areas, as well as local and major transport connections, and much more.
On the viewing we will provide additional information on the property and the area so that you can make an informed decision.
Refurbishments and Features
New Build | New Kitchen & Bathrooms | Spectacular Kitchen With Quartz Worktop | Extremely High Specification | Bifold Doors To Rear Garden | Exposed Beams | Highly Efficient Boiler | Master Bedroom With En-Suite | Two Further Bedrooms With Jack & Jill Bathroom | Fourth Bedroom / Study / Playroom | Designer Sanitary Ware & Vanity Units | Private Gated Community | Private Drive and Substantial Parking | Wrap Around Dual Aspect Garden | Triple Glazing | Underfloor Heating | High Efficiency Air Conditioning | WiFi Controlled Zoned | Floor Area In 1600 sq ft
Sellers Comments : ‘Maple Tree Barn, the Old Saw Mill
Previously a furniture business supplying bespoke items to select clients, the Old Saw Mill was converted to 8 individual homes over 2020 / 21.
We were involved early in the development. That allowed us to secure the plot we wanted and also to have an input on the design.
We were first attracted to the peaceful yet secure location with the homes being in a private gated community.
Of all of the homes, Maple Tree Barn worked well for us. It was the one one of the homes in the courtyard with a separate room which could be used for multiple purposes - a study, a fourth bedroom, a second reception room - without the need to allocate one of the main bedrooms for such use. The wrap around garden provides for a dual sunny aspect and the private drive provides ample parking.
The home also had a very high specification which also appealed to us. The Valiant boiler came with a 10 year warrant and whilst the property currently uses natural gas, the boiler is enabled to combust alternative lower carbon fuels. Continuing both the efficient and environmentally friendly technology, the underfloor heating throughout the property is superb. Triple glazed windows further add to the property efficiency. We have added a high efficacy air conditioning unit to the living space which provides cooling and heat to meet your own comfort preference.
The open plan living area is truly stunning. We’ve hosted many people at once with ease. Equally, the property also provides a very comfortable and cosy space. The exposed beams are spectacular and really emphasise the high ceilings. The bi fold doors on to the garden enable you to transition seamlessly from the living quarters to the garden with view to open fields far beyond.
Working with the kitchen designer we designed the space to be functional as well as welcoming with the breakfast bar, integrated wine fridge, stunning white quartz worktops and ample storage. We also incorporated a separate seating area which we use for our morning coffee time. The utility room also provides ample room for the washing machine and tumble dryer and more, allowing the activities to be kept out of sight from the main living quarters.
We also love how the bedrooms have been designed. Off the main living quarters is the private corridor to three bedrooms. The master suite has its own floor to ceiling wardrobes which lead to the large private bathroom with bath and double width shower with the most invigorating rain shower function.
The other two bedrooms share as high specification Jack and Jill bathroom which utilises the space perfectly.
Outside the property entrance is framed with a gorgeous timber construction. A wealth of outdoor plugs provide practicality and the outdoor lights really show off the calibre of the property in the evenings.
This is a bespoke property and to find something of this quality is very rare indeed.’
Room Measurements
Room dimensions and total floor area are included within our floor plan.
Tenure
Freehold
Outside Space
Front: Large Driveway | Lawn | Patio Area | Shrubs | Gated
Rear: Lawn | Patio Area | Shed | Large Garden | Low Maintenance
Additional Information
Selling Position: Purchasing Another Property
Age of the Property: 2021
Last Sold: 2021
Council Tax Band: F
Service Charge: Approx £100 Month
Local Authority: Coventry
Energy Performance Certificate Rating: C
Approx. Total Floor Area: 149 Sq. M.
Approx. Total Plot Size: 0.09 Acre
Heating System: Gas
Boiler Age: 4 Years
Boiler Last serviced: 28/02/2025
Boiler Location: Utility
Loft: Partially Boarded | Insulated | Ladder | Light
Type of Windows: Triple GlazedUPVC
Age of Windows: 4 Years
Fuse Box Location: Utility
Garden Orientation: Dual Aspect Wrap Around
Material Information Parts B & C
History of Subsidence: No
Unsafe Cladding: No
Asbestos: No
Any Rights of Way: No
Please view the property brochure section for further Material Information Parts B and C
- COUNCIL TAXA payment made to your local authority in order to pay for local services like schools, libraries, and refuse collection. The amount you pay depends on the value of the property.Read more about council Tax in our glossary page.
- Band: F
- PARKINGDetails of how and where vehicles can be parked, and any associated costs.Read more about parking in our glossary page.
- Yes
- GARDENA property has access to an outdoor space, which could be private or shared.
- Private garden
- ACCESSIBILITYHow a property has been adapted to meet the needs of vulnerable or disabled individuals.Read more about accessibility in our glossary page.
- Ask agent
Energy performance certificate - ask agent
Maple Tree Barn, The Old Sawmill 10 Harvest Hill Lane, CV5
Add an important place to see how long it'd take to get there from our property listings.
__mins driving to your place
Your mortgage
Notes
Staying secure when looking for property
Ensure you're up to date with our latest advice on how to avoid fraud or scams when looking for property online.
Visit our security centre to find out moreDisclaimer - Property reference 7c253b78-b645-49b6-939f-a2dc4c632011. The information displayed about this property comprises a property advertisement. Rightmove.co.uk makes no warranty as to the accuracy or completeness of the advertisement or any linked or associated information, and Rightmove has no control over the content. This property advertisement does not constitute property particulars. The information is provided and maintained by Bayzos Estate Agents, Coventry. Please contact the selling agent or developer directly to obtain any information which may be available under the terms of The Energy Performance of Buildings (Certificates and Inspections) (England and Wales) Regulations 2007 or the Home Report if in relation to a residential property in Scotland.
*This is the average speed from the provider with the fastest broadband package available at this postcode. The average speed displayed is based on the download speeds of at least 50% of customers at peak time (8pm to 10pm). Fibre/cable services at the postcode are subject to availability and may differ between properties within a postcode. Speeds can be affected by a range of technical and environmental factors. The speed at the property may be lower than that listed above. You can check the estimated speed and confirm availability to a property prior to purchasing on the broadband provider's website. Providers may increase charges. The information is provided and maintained by Decision Technologies Limited. **This is indicative only and based on a 2-person household with multiple devices and simultaneous usage. Broadband performance is affected by multiple factors including number of occupants and devices, simultaneous usage, router range etc. For more information speak to your broadband provider.
Map data ©OpenStreetMap contributors.




